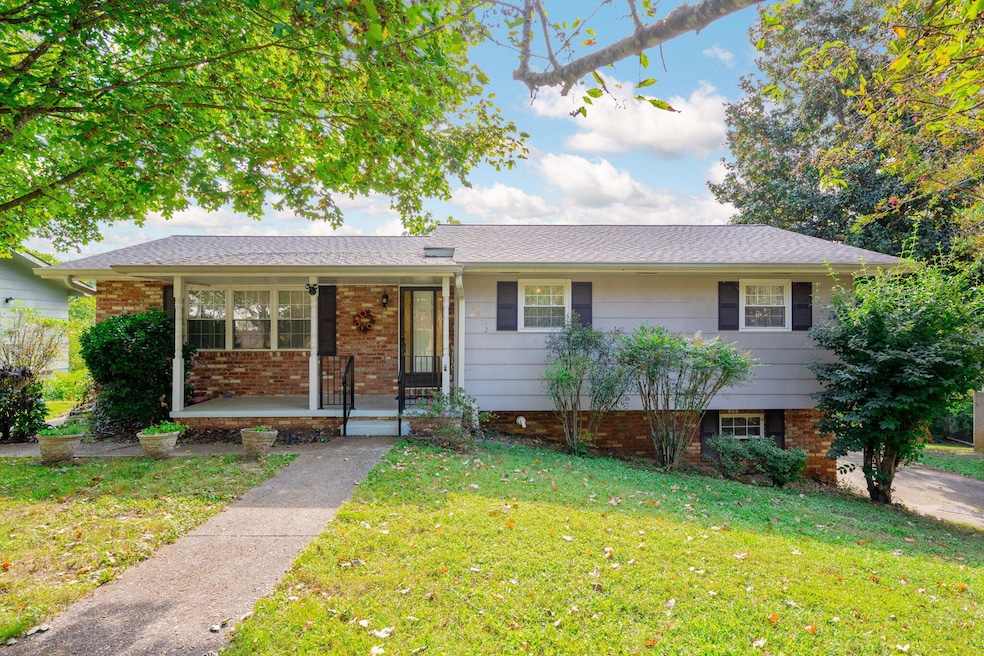8912 Bay View Dr Chattanooga, TN 37416
Estimated payment $1,382/month
Highlights
- Very Popular Property
- No HOA
- 2 Car Attached Garage
- Wood Flooring
- Covered Patio or Porch
- Eat-In Kitchen
About This Home
DON'T MISS THIS ONE OWNER HOME! This 3 bedroom, 2 bath rancher would be a perfect starter home! New gas furnace installed 2022. Large living room with original hardwood floors. The eat-in kitchen is a good size with plenty of cabinetry and counter space plus room for a larger table and chairs. The primary bedroom has an adjoining full bath with a step-in shower. The two additional bedrooms share a second full bath. The finished basement provides extra living space, perfect for a home office, entertainment area, or playroom. Extra storage room off the basement area could double as a possible storm shelter. Two-car garage is a good size with room for yard equipment. Just minutes to Island Cove Marina in the established Bay View neighborhood. Welcome Home!
Home Details
Home Type
- Single Family
Est. Annual Taxes
- $856
Year Built
- Built in 1968
Lot Details
- 0.25 Acre Lot
- Lot Dimensions are 80x135
- Back Yard Fenced
- Rectangular Lot
- Level Lot
Parking
- 2 Car Attached Garage
- Basement Garage
- Side Facing Garage
- Garage Door Opener
- Driveway
Home Design
- Brick Exterior Construction
- Block Foundation
- Shingle Roof
Interior Spaces
- 1-Story Property
- Vinyl Clad Windows
- Window Treatments
- Partially Finished Basement
- Basement Fills Entire Space Under The House
- Laundry in Garage
Kitchen
- Eat-In Kitchen
- Electric Range
- Microwave
- Dishwasher
- Laminate Countertops
Flooring
- Wood
- Carpet
- Ceramic Tile
Bedrooms and Bathrooms
- 3 Bedrooms
- 2 Full Bathrooms
- Bathtub with Shower
- Separate Shower
Outdoor Features
- Covered Patio or Porch
- Rain Gutters
Schools
- Harrison Elementary School
- Brown Middle School
- Central High School
Utilities
- Central Air
- Heating System Uses Natural Gas
- Gas Water Heater
- Septic Tank
Community Details
- No Home Owners Association
- Bay View Subdivision
Listing and Financial Details
- Assessor Parcel Number 111m D 029
Map
Home Values in the Area
Average Home Value in this Area
Tax History
| Year | Tax Paid | Tax Assessment Tax Assessment Total Assessment is a certain percentage of the fair market value that is determined by local assessors to be the total taxable value of land and additions on the property. | Land | Improvement |
|---|---|---|---|---|
| 2024 | $847 | $37,850 | $0 | $0 |
| 2023 | $856 | $37,850 | $0 | $0 |
| 2022 | $856 | $37,850 | $0 | $0 |
| 2021 | $856 | $37,850 | $0 | $0 |
| 2020 | $736 | $26,300 | $0 | $0 |
| 2019 | $736 | $26,300 | $0 | $0 |
| 2018 | $736 | $26,300 | $0 | $0 |
| 2017 | $736 | $26,300 | $0 | $0 |
| 2016 | $686 | $0 | $0 | $0 |
| 2015 | $686 | $24,500 | $0 | $0 |
| 2014 | $686 | $0 | $0 | $0 |
Property History
| Date | Event | Price | Change | Sq Ft Price |
|---|---|---|---|---|
| 09/12/2025 09/12/25 | Pending | -- | -- | -- |
| 09/11/2025 09/11/25 | For Sale | $246,000 | -- | $141 / Sq Ft |
Mortgage History
| Date | Status | Loan Amount | Loan Type |
|---|---|---|---|
| Closed | $10,000 | New Conventional |
Source: Greater Chattanooga REALTORS®
MLS Number: 1520323
APN: 111M-D-029
- 8903 Bay View Dr
- 9027 Wooten Rd
- 8842 Lake Crest Cir
- 9056 Wooten Rd
- 8719 Glenaire Dr
- 6314 Bar Shore Dr
- 6226 Celtic Dr
- 9037 Waconda Shore Dr
- 8628 N Hickory Valley Rd
- 8624 N Hickory Valley Rd
- 6130 Champion Rd
- 8620 N Hickory Valley Rd
- 9113 Edgewater Rd
- 8780 Millard Lee Ln
- 9148 Westminister Circle Dr
- 4924 Willow Lawn Dr
- 5916 Hickory Hill Dr
- 5900 Hickory Hill Dr
- 9209 Ramblewood Dr
- 6113 Shadyway Ln







