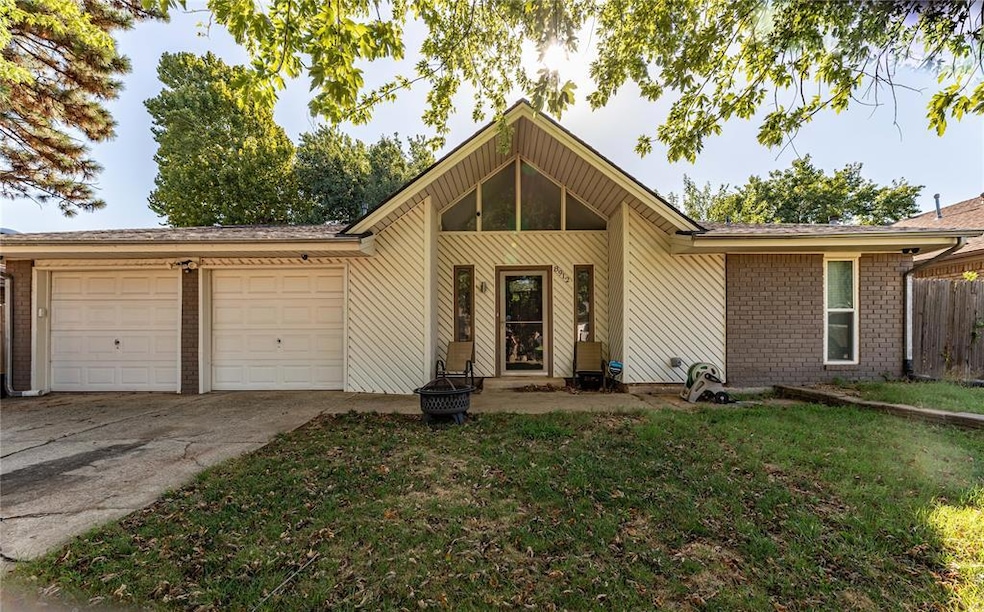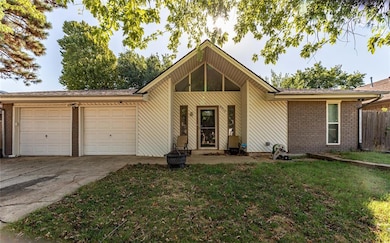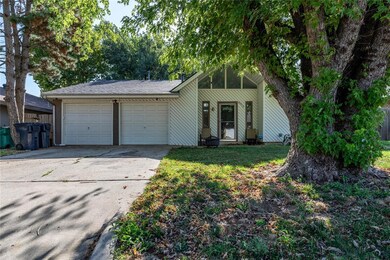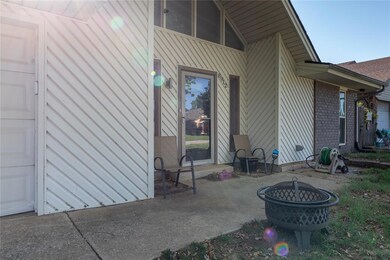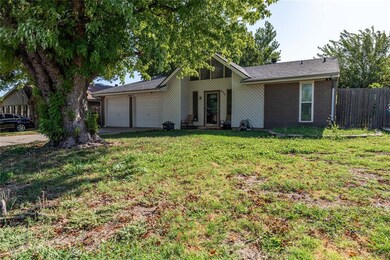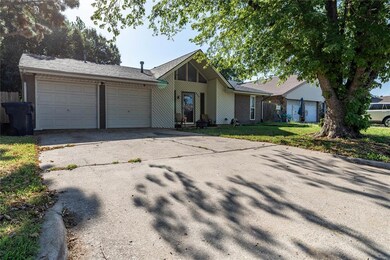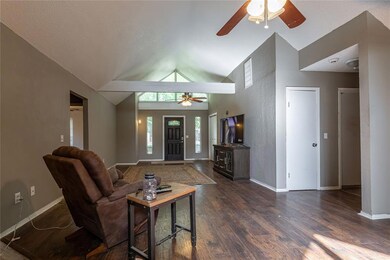
8912 Northridge Terrace Oklahoma City, OK 73132
Northridge NeighborhoodHighlights
- Traditional Architecture
- Interior Lot
- Open Patio
- 2 Car Attached Garage
- Double Pane Windows
- Home Security System
About This Home
As of October 2024This light and bright open floor plan home is just waiting for someone to make it their own. It has a large living area with wood burning fireplace, 3 bedrooms, 2 baths, kitchen, and breakfast area. Master suite is a nice size with its own bath and walk in closet. The other two bedrooms are comfortably sized. The kitchen has ample cabinets and adjacent to laundry room. The owner has redone the bathrooms in the last few years. The home is located in an established neighborhood and close to NW Expressway and Council along with all the great shopping and restaurants. The home is being sold "AS IS" and needs some cosmetic work. Buyer to verify all school districts.
Home Details
Home Type
- Single Family
Est. Annual Taxes
- $1,959
Year Built
- Built in 1977
Lot Details
- 6,299 Sq Ft Lot
- West Facing Home
- Wood Fence
- Interior Lot
Parking
- 2 Car Attached Garage
- Garage Door Opener
- Driveway
Home Design
- Traditional Architecture
- Slab Foundation
- Brick Frame
- Composition Roof
Interior Spaces
- 1,779 Sq Ft Home
- 1-Story Property
- Fireplace Features Masonry
- Double Pane Windows
- Inside Utility
- Laundry Room
- Attic Fan
Kitchen
- Gas Oven
- Gas Range
- Free-Standing Range
- Dishwasher
- Disposal
Flooring
- Laminate
- Tile
Bedrooms and Bathrooms
- 3 Bedrooms
- 2 Full Bathrooms
Home Security
- Home Security System
- Storm Doors
- Fire and Smoke Detector
Outdoor Features
- Open Patio
Schools
- Northridge Elementary School
- Cooper Middle School
- Putnam City High School
Utilities
- Central Heating and Cooling System
- Water Heater
- Cable TV Available
Listing and Financial Details
- Legal Lot and Block 45 / 12
Ownership History
Purchase Details
Home Financials for this Owner
Home Financials are based on the most recent Mortgage that was taken out on this home.Purchase Details
Home Financials for this Owner
Home Financials are based on the most recent Mortgage that was taken out on this home.Purchase Details
Home Financials for this Owner
Home Financials are based on the most recent Mortgage that was taken out on this home.Purchase Details
Home Financials for this Owner
Home Financials are based on the most recent Mortgage that was taken out on this home.Purchase Details
Purchase Details
Home Financials for this Owner
Home Financials are based on the most recent Mortgage that was taken out on this home.Similar Homes in Oklahoma City, OK
Home Values in the Area
Average Home Value in this Area
Purchase History
| Date | Type | Sale Price | Title Company |
|---|---|---|---|
| Warranty Deed | $187,000 | Oklahoma Family Title | |
| Warranty Deed | $145,000 | Chicago Title Oklahoma | |
| Joint Tenancy Deed | $120,000 | Capitol Abstract & Title | |
| Special Warranty Deed | -- | First American Title & Tr Co | |
| Sheriffs Deed | -- | Stewart Abstract & Title | |
| Warranty Deed | $82,500 | Stewart Abstract & Title |
Mortgage History
| Date | Status | Loan Amount | Loan Type |
|---|---|---|---|
| Previous Owner | $10,731 | FHA | |
| Previous Owner | $142,373 | FHA | |
| Previous Owner | $118,960 | FHA | |
| Previous Owner | $49,815 | Purchase Money Mortgage | |
| Previous Owner | $82,050 | FHA |
Property History
| Date | Event | Price | Change | Sq Ft Price |
|---|---|---|---|---|
| 04/01/2025 04/01/25 | Price Changed | $1,650 | -2.9% | $1 / Sq Ft |
| 03/07/2025 03/07/25 | For Rent | $1,700 | 0.0% | -- |
| 10/25/2024 10/25/24 | Sold | $187,000 | -6.5% | $105 / Sq Ft |
| 10/08/2024 10/08/24 | Pending | -- | -- | -- |
| 09/30/2024 09/30/24 | For Sale | $199,900 | 0.0% | $112 / Sq Ft |
| 09/23/2024 09/23/24 | Pending | -- | -- | -- |
| 09/07/2024 09/07/24 | Price Changed | $199,900 | -2.4% | $112 / Sq Ft |
| 08/21/2024 08/21/24 | Price Changed | $204,900 | +0.4% | $115 / Sq Ft |
| 08/20/2024 08/20/24 | For Sale | $204,000 | -- | $115 / Sq Ft |
Tax History Compared to Growth
Tax History
| Year | Tax Paid | Tax Assessment Tax Assessment Total Assessment is a certain percentage of the fair market value that is determined by local assessors to be the total taxable value of land and additions on the property. | Land | Improvement |
|---|---|---|---|---|
| 2024 | $1,959 | $16,871 | $2,551 | $14,320 |
| 2023 | $1,959 | $16,068 | $2,641 | $13,427 |
| 2022 | $1,889 | $15,303 | $2,667 | $12,636 |
| 2021 | $1,782 | $14,575 | $2,702 | $11,873 |
| 2020 | $1,827 | $15,015 | $2,702 | $12,313 |
| 2019 | $1,899 | $15,840 | $2,702 | $13,138 |
| 2018 | $1,611 | $13,420 | $0 | $0 |
| 2017 | $1,600 | $13,309 | $2,349 | $10,960 |
| 2016 | $1,558 | $12,979 | $2,349 | $10,630 |
| 2015 | $1,522 | $12,535 | $2,349 | $10,186 |
| 2014 | $1,404 | $12,013 | $2,343 | $9,670 |
Agents Affiliated with this Home
-
Kermit Walker

Seller's Agent in 2025
Kermit Walker
Spearhead Realty Group LLC
(405) 204-9556
21 Total Sales
-
Anita Palmer
A
Seller's Agent in 2024
Anita Palmer
Chinowth & Cohen
(214) 912-8869
1 in this area
10 Total Sales
-
Sara Odom
S
Buyer's Agent in 2024
Sara Odom
Real Broker LLC
(405) 503-5057
1 in this area
36 Total Sales
Map
Source: MLSOK
MLS Number: 1130623
APN: 149402440
- 8228 NW 90th Terrace
- 8720 Raven Ave
- 8305 N Mckee Blvd
- 8513 NW 89th St
- 7821 NW 84th St
- 8116 NW 82nd St
- 7916 NW 83rd St
- 8609 Rambling Rd
- 9005 Tilman Dr
- 8920 Aaron Dr
- 8813 Aaron Dr
- 8117 Harvest Hills Blvd S
- 7825 NW 81st St
- 7904 NW 81st St
- 9524 Westgate Rd Unit A3
- 8233 Greer Way
- 8201 Canna Ln
- 7913 Harvest Moon Rd
- 7913 Debar Cir
- 8113 Turtle Dove Dr
