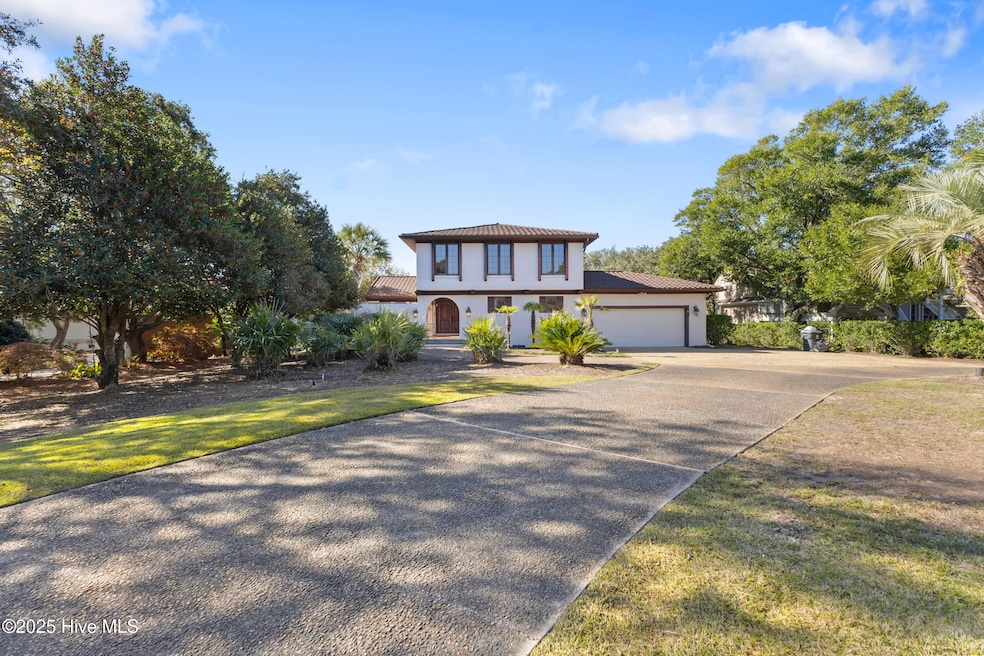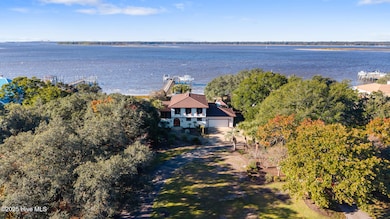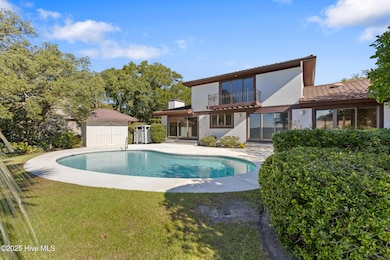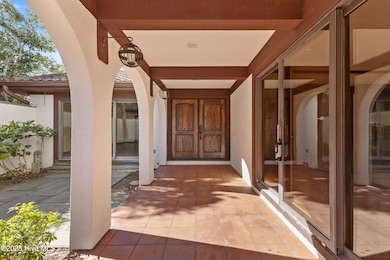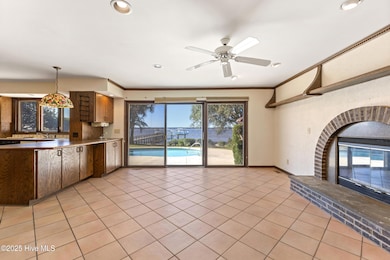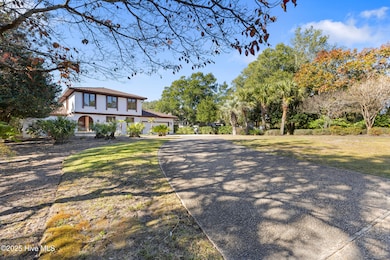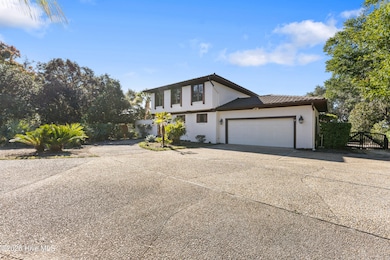8912 Shipwatch Dr Wilmington, NC 28412
River Road NeighborhoodEstimated payment $7,639/month
Highlights
- Hot Property
- Deeded Waterfront Access Rights
- In Ground Pool
- Carolina Beach Elementary School Rated A-
- Boat Dock
- Waterfront
About This Home
Set along the storied Cape Fear River in Wilmington's coveted Shipwatch community, this Mediterranean-inspired retreat captures the timeless beauty of coastal Carolina living. Every detail of this home is designed for ease, elegance, and a deep connection to the water.Step inside and you're welcomed by a sun-filled interior where sweeping river views steal the show. The open-concept living and dining areas flow effortlessly into the kitchen, creating a space that feels as natural for quiet mornings as it does for gatherings with friends. A central fireplace lends warmth and character, balancing the home's graceful architecture with everyday comfort.Beyond the doors, the lifestyle continues outdoors--where a private in-ground pool overlooks the river, and a shared pier with deeded boat slip invites you to spend evenings on the water, watching the sun melt into the horizon. Set on nearly three-quarters of an acre, this homesite sits on one of the highest elevations in Shipwatch, offering both beauty and peace of mind.Just minutes from Carolina Beach and downtown Wilmington, 8912 Shipwatch Drive offers a rare blend of refined design, riverfront serenity, and coastal convenience--a place where every sunset feels like coming home.
Open House Schedule
-
Sunday, November 16, 202512:00 to 2:00 pm11/16/2025 12:00:00 PM +00:0011/16/2025 2:00:00 PM +00:00Add to Calendar
Home Details
Home Type
- Single Family
Est. Annual Taxes
- $4,736
Year Built
- Built in 1989
Lot Details
- 0.68 Acre Lot
- Lot Dimensions are 108x 295x 94x 294
- Waterfront
- Fenced Yard
- Irrigation
- Property is zoned R-15
HOA Fees
- $128 Monthly HOA Fees
Home Design
- Wood Frame Construction
- Architectural Shingle Roof
- Composition Roof
- Stick Built Home
- Stucco
Interior Spaces
- 2,948 Sq Ft Home
- 2-Story Property
- 1 Fireplace
- Formal Dining Room
- Water Views
- Dishwasher
Flooring
- Wood
- Tile
Bedrooms and Bathrooms
- 4 Bedrooms
- Primary Bedroom on Main
Basement
- Partial Basement
- Crawl Space
Parking
- 2 Car Attached Garage
- Front Facing Garage
- Driveway
Outdoor Features
- In Ground Pool
- Deeded Waterfront Access Rights
- Balcony
- Patio
- Shed
- Porch
Schools
- Carolina Beach Elementary School
- Murray Middle School
- Ashley High School
Utilities
- Zoned Heating and Cooling
- Heat Pump System
- Electric Water Heater
Listing and Financial Details
- Tax Lot 20
- Assessor Parcel Number R08416-001-020-000
Community Details
Overview
- Shipwatch Village Association, Phone Number (910) 889-6757
- Shipwatch Subdivision
- Maintained Community
Recreation
- Boat Dock
- Community Boat Slip
Map
Home Values in the Area
Average Home Value in this Area
Tax History
| Year | Tax Paid | Tax Assessment Tax Assessment Total Assessment is a certain percentage of the fair market value that is determined by local assessors to be the total taxable value of land and additions on the property. | Land | Improvement |
|---|---|---|---|---|
| 2025 | $4,108 | $1,251,300 | $576,500 | $674,800 |
| 2024 | $4,108 | $772,100 | $343,900 | $428,200 |
| 2023 | $4,102 | $772,100 | $343,900 | $428,200 |
| 2022 | $0 | $772,100 | $343,900 | $428,200 |
| 2021 | $4,239 | $772,100 | $343,900 | $428,200 |
| 2020 | $2,638 | $417,100 | $172,000 | $245,100 |
| 2019 | $2,638 | $417,100 | $172,000 | $245,100 |
| 2018 | $1,319 | $417,100 | $172,000 | $245,100 |
| 2017 | $2,701 | $417,100 | $172,000 | $245,100 |
| 2016 | $2,979 | $429,900 | $172,000 | $257,900 |
| 2015 | $2,769 | $429,900 | $172,000 | $257,900 |
| 2014 | $2,721 | $429,900 | $172,000 | $257,900 |
Property History
| Date | Event | Price | List to Sale | Price per Sq Ft |
|---|---|---|---|---|
| 11/13/2025 11/13/25 | For Sale | $1,350,000 | -- | $458 / Sq Ft |
Purchase History
| Date | Type | Sale Price | Title Company |
|---|---|---|---|
| Deed | $90,000 | -- | |
| Deed | $76,000 | -- | |
| Deed | -- | -- | |
| Deed | -- | -- |
Source: Hive MLS
MLS Number: 100541018
APN: R08416-001-020-000
- 104 River Ct
- 9208 Sedgley Dr
- 9123 Sedgley Dr
- 9206 Gimme Ct
- 7919 Trap Way
- 7809 Trap Way
- 7805 Trap Way
- 7732 Trap Way
- 421 Bobby Jones Dr
- 7773 Cypress Island Dr
- 8907 W Telfair Cir
- 7788 Cypress Island Dr
- 8222 Lakeview Dr
- 329 Palmer Way
- 8808 Sedgley Dr
- 8439 River Rd
- 516 Soundside Dr
- 634 E Telfair Cir
- 619 E Telfair Cir
- 8413 River Rd
- 8824 Shipwatch Dr
- 355 Club Ct
- 633 Spencer Farlow Dr Unit 13
- 1012 Old Dow Rd
- 709 Elton Ave
- 211 Lewis Dr
- 842 Kiawah Ln
- 904 N Lake Park Blvd
- 101 N 6th St
- 1404 Canal Dr Unit 34
- 806 Canal Dr
- 161-102 Halyburton Memorial Pkwy
- 222 Carolina Beach Ave N Unit 314
- 606 Carolina Beach Ave S Unit ID1302657P
- 608 Carolina Beach Ave S Unit ID1302667P
- 608 Carolina Beach Ave S Unit ID1302616P
- 608 Carolina Beach Ave S Unit ID1302636P
- 1114 Welborn Rd
- 1706 Bonito Ln Unit B
- 405 Alabama Ave
