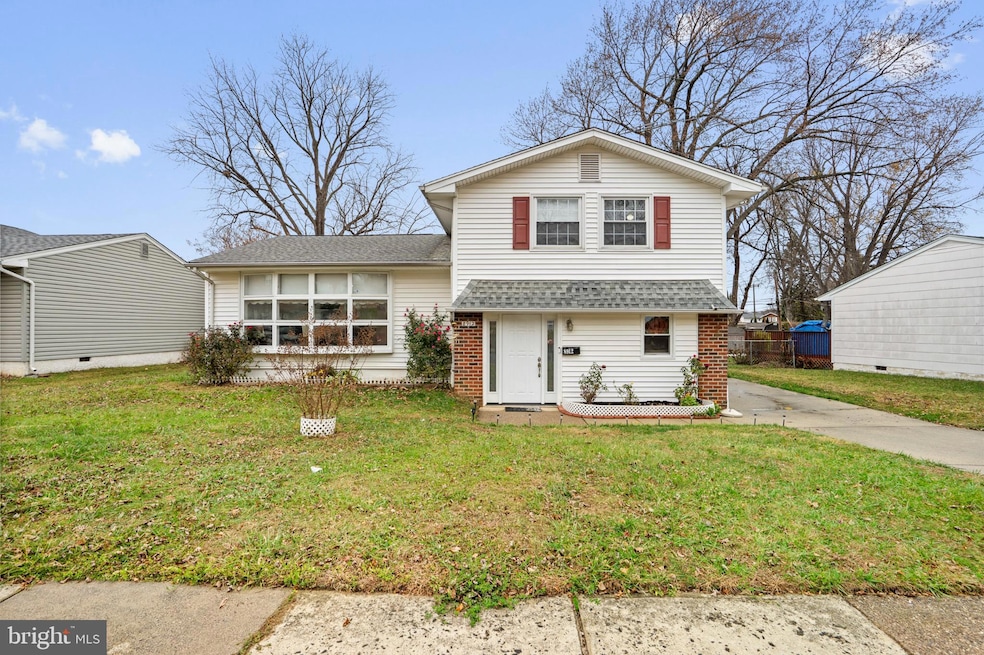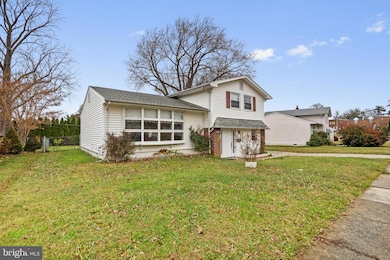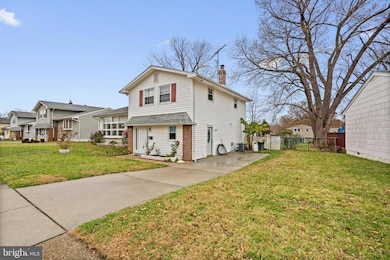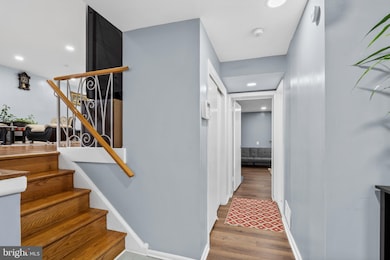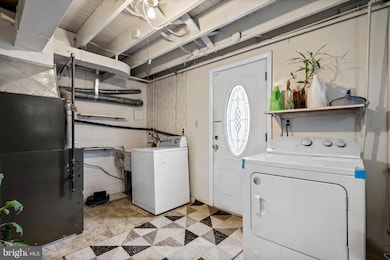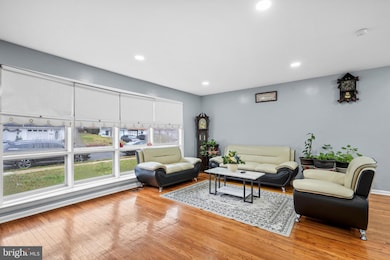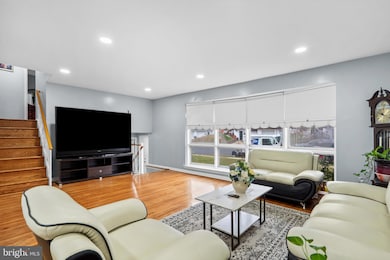8912 Turton Dr Philadelphia, PA 19115
Bustleton NeighborhoodEstimated payment $3,325/month
Highlights
- Furnished
- Recessed Lighting
- 90% Forced Air Heating and Cooling System
- No HOA
- Laundry Room
About This Home
Welcome to the desirable Pine Valley neighborhood. This beautifully updated 3-bedroom, 3-full-bath split-level offers generous living space, a nice-sized backyard, and off-street parking.
As you enter through the front door, to the right is a spacious laundry room featuring built-in closets and a secondary exterior door for added convenience. The main level includes a fully renovated full bathroom completed in 2025. Continuing down the hallway, you will find a large family room with recessed lighting and direct access to the enormous fenced-in backyard, which is perfect for entertaining and includes a storage shed. Upstairs, the renovated kitchen includes white cabinetry, granite countertops, and stainless-steel appliances, opening to a bright dining room and a large formal living room with oversized windows.
The upper level offers three generous bedrooms, including a main suite with a recently renovated private bathroom. A modern hallway bathroom completes this floor.
Major updates completed in 2023 include- interior painting, refinished floors, upgraded kitchen and appliances, upstairs bathrooms, recessed light's, sliding door and main door. Additional improvements include a 2006 roof, a 2017 water heater, a 2013 central AC, and most windows replaced in 2014.
Conveniently located near public transportation, major highways, shopping, restaurants, and parks, this home delivers modern comfort and convenience in a prime location. Make your appointment today—this gem won’t be on the market for long!
Listing Agent
(215) 203-2846 Bobbymathewrealty@gmail.com Honest Real Estate License #RS354554 Listed on: 11/26/2025

Open House Schedule
-
Saturday, November 29, 202511:00 am to 1:00 pm11/29/2025 11:00:00 AM +00:0011/29/2025 1:00:00 PM +00:00Add to Calendar
Home Details
Home Type
- Single Family
Est. Annual Taxes
- $5,995
Year Built
- Built in 1965 | Remodeled in 2023
Lot Details
- 7,405 Sq Ft Lot
- Property is zoned RSD3
Home Design
- Split Level Home
- Brick Exterior Construction
- Architectural Shingle Roof
- Vinyl Siding
Interior Spaces
- 1,746 Sq Ft Home
- Property has 2 Levels
- Furnished
- Recessed Lighting
- Crawl Space
- Laundry Room
Kitchen
- Built-In Range
- Built-In Microwave
- Dishwasher
Bedrooms and Bathrooms
- 3 Bedrooms
Parking
- Driveway
- On-Street Parking
- Off-Street Parking
Accessible Home Design
- Doors are 32 inches wide or more
Utilities
- 90% Forced Air Heating and Cooling System
- Heating System Uses Natural Gas
- 100 Amp Service
- Natural Gas Water Heater
- Private Sewer
Community Details
- No Home Owners Association
- Pine Valley Subdivision
Listing and Financial Details
- Coming Soon on 11/28/25
- Tax Lot -68
- Assessor Parcel Number 632301500
Map
Home Values in the Area
Average Home Value in this Area
Tax History
| Year | Tax Paid | Tax Assessment Tax Assessment Total Assessment is a certain percentage of the fair market value that is determined by local assessors to be the total taxable value of land and additions on the property. | Land | Improvement |
|---|---|---|---|---|
| 2026 | $4,635 | $428,300 | $85,660 | $342,640 |
| 2025 | $4,635 | $428,300 | $85,660 | $342,640 |
| 2024 | $4,635 | $428,300 | $85,660 | $342,640 |
| 2023 | $4,635 | $331,100 | $66,220 | $264,880 |
| 2022 | $3,515 | $286,100 | $66,220 | $219,880 |
| 2021 | $3,988 | $0 | $0 | $0 |
| 2020 | $3,988 | $0 | $0 | $0 |
| 2019 | $3,819 | $0 | $0 | $0 |
| 2018 | $3,302 | $0 | $0 | $0 |
| 2017 | $3,302 | $0 | $0 | $0 |
| 2016 | $2,882 | $0 | $0 | $0 |
| 2015 | $23,050 | $0 | $0 | $0 |
| 2014 | -- | $235,900 | $126,504 | $109,396 |
| 2012 | -- | $38,528 | $7,826 | $30,702 |
Property History
| Date | Event | Price | List to Sale | Price per Sq Ft | Prior Sale |
|---|---|---|---|---|---|
| 10/06/2022 10/06/22 | Sold | $390,000 | -2.5% | $223 / Sq Ft | View Prior Sale |
| 08/25/2022 08/25/22 | For Sale | $399,900 | +2.5% | $229 / Sq Ft | |
| 08/20/2022 08/20/22 | Off Market | $390,000 | -- | -- | |
| 07/28/2022 07/28/22 | Price Changed | $399,900 | +2.3% | $229 / Sq Ft | |
| 07/28/2022 07/28/22 | Price Changed | $390,900 | -6.9% | $224 / Sq Ft | |
| 07/14/2022 07/14/22 | For Sale | $420,000 | -- | $241 / Sq Ft |
Purchase History
| Date | Type | Sale Price | Title Company |
|---|---|---|---|
| Deed | $390,000 | Interstate Abstract | |
| Deed | -- | -- |
Mortgage History
| Date | Status | Loan Amount | Loan Type |
|---|---|---|---|
| Previous Owner | $175,000 | New Conventional |
Source: Bright MLS
MLS Number: PAPH2562848
APN: 632301500
- 8910 Rising Sun Ave
- 1132 Alton Place
- 1108 Surrey Rd
- 8900 Alton St
- 1117 Surrey Rd
- 8940 Krewstown Rd Unit 204
- 1108 Bingham St
- 1132 Bingham St
- 8870 Alton St
- 1123 Grant Ave
- 1028 Norvelt Dr
- 1020 Grant Ave
- 9314 Trout Rd
- 1029 Grant Ave
- 1532 Marcy Place Unit B
- 9336 Neil Rd Unit B
- 9310 Jamison Ave Unit B
- 9376 Neil Rd Unit A
- 8714 Verree Rd
- 1603 Colima Rd
- 8947 Alton St Unit 2ND FLOOR
- 1170 Surrey Rd
- 9238 Jamison Ave Unit A
- 8606 Verree Rd
- 9364 Neil Rd Unit B
- 9275 Jamison Ave
- 9200 Bustleton Ave
- 9120-9140 Old Bustleton Ave
- 1700 Grant Ave
- 1822 Benton Ave Unit A101
- 1865-1867 Welsh Rd
- 1801 Winchester Ave
- 9245 Old Newtown Rd Unit A
- 9629 Bustleton Ave
- 8540 Castor Ave
- 8550 Tolbut St
- 2301 Woodward St
- 8410 Bustleton Ave Unit A 14
- 2301 Tremont St
- 8514 Verree Rd Unit 2
