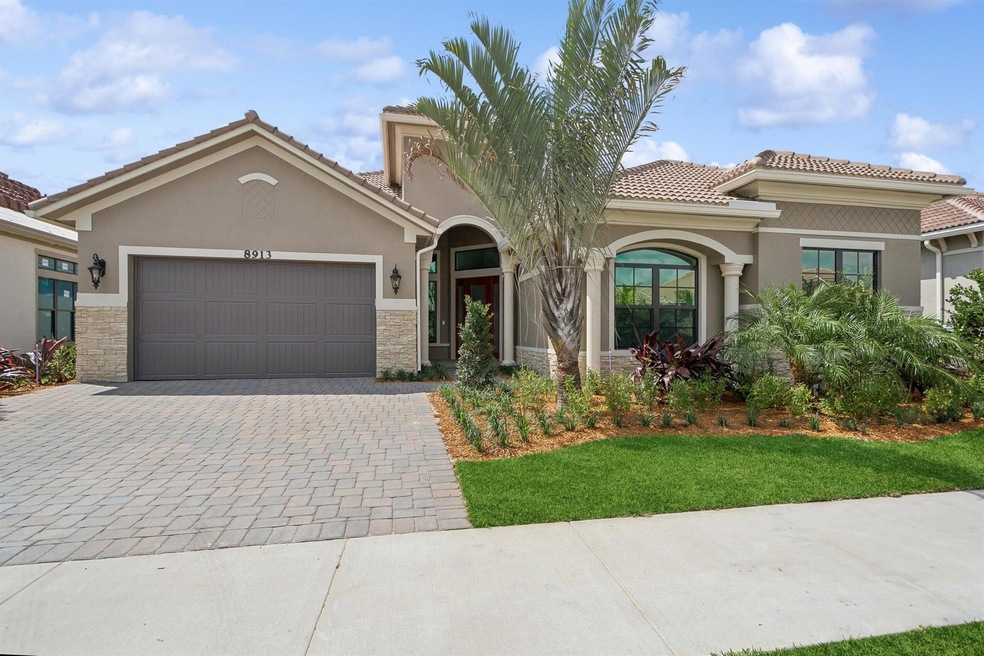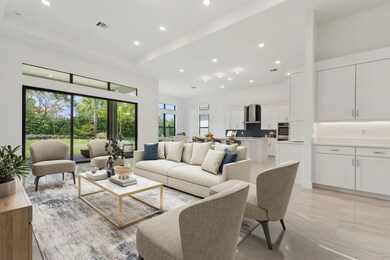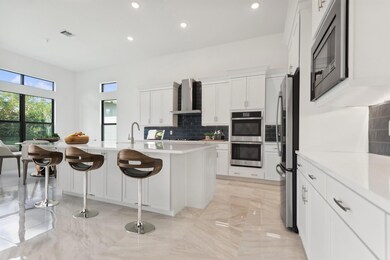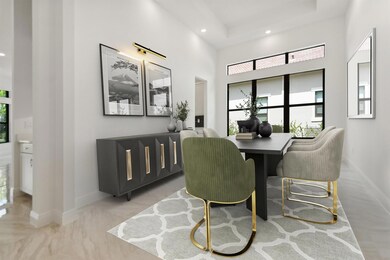
8913 Bastille Cir W Unit 439 Parkland, FL 33076
Parkland Bay NeighborhoodEstimated Value: $1,061,777 - $1,132,000
Highlights
- Gated with Attendant
- Senior Community
- Clubhouse
- New Construction
- Room in yard for a pool
- Recreation Room
About This Home
As of June 2024Must See! Quick Delivery - Move-In Ready Home!The Coral home design is a 1-story, 3 bedroom, home office, 2.5 bathrooms and 3-car tandem garage. Gourmet inspired kitchen, open great room and formal dining area for entertaining, oversized lanai for enjoying the outdoors, owner's ultra spa bath with frameless shower enclosure, ultra gourmet kitchen with butler's pantry and dry bar. Four Seasons at Parkland is an elegant master planned community that features luxury style homes situated around lakes and park like settings. Community amenities include a 24,000 square foot clubhouse, 280,000 square feet of outdoor amenities, such as tennis, pickleball, bocce ball and 2 pools.
Last Agent to Sell the Property
K Hovnanian Florida Realty License #3254120 Listed on: 03/16/2024
Home Details
Home Type
- Single Family
Est. Annual Taxes
- $1,451
Year Built
- Built in 2024 | New Construction
Lot Details
- 8,750 Sq Ft Lot
- Sprinkler System
- Property is zoned PRD
HOA Fees
- $637 Monthly HOA Fees
Parking
- 3 Car Attached Garage
- Garage Door Opener
- Driveway
Home Design
- Barrel Roof Shape
- Frame Construction
Interior Spaces
- 2,957 Sq Ft Home
- 1-Story Property
- Bar
- Entrance Foyer
- Formal Dining Room
- Open Floorplan
- Den
- Recreation Room
- Tile Flooring
- Garden Views
Kitchen
- Breakfast Area or Nook
- Built-In Oven
- Gas Range
- Microwave
- Dishwasher
- Disposal
Bedrooms and Bathrooms
- 3 Bedrooms
- Split Bedroom Floorplan
- Dual Sinks
Laundry
- Dryer
- Washer
Home Security
- Home Security System
- Impact Glass
Outdoor Features
- Room in yard for a pool
- Patio
Utilities
- Cooling System Powered By Gas
- Central Heating and Cooling System
- Cable TV Available
Listing and Financial Details
- Assessor Parcel Number 474130024390
Community Details
Overview
- Senior Community
- Association fees include management, common areas, cable TV, security, internet
- Built by K. Hovnanian Homes
- Parkland Royale Subdivision, Coral Floorplan
Amenities
- Clubhouse
- Billiard Room
- Community Wi-Fi
Recreation
- Tennis Courts
- Community Basketball Court
- Pickleball Courts
- Bocce Ball Court
- Community Pool
- Community Spa
- Putting Green
- Trails
Security
- Gated with Attendant
- Resident Manager or Management On Site
Ownership History
Purchase Details
Home Financials for this Owner
Home Financials are based on the most recent Mortgage that was taken out on this home.Similar Homes in the area
Home Values in the Area
Average Home Value in this Area
Purchase History
| Date | Buyer | Sale Price | Title Company |
|---|---|---|---|
| Braverman Mark David | $1,100,000 | Eastern National Title |
Property History
| Date | Event | Price | Change | Sq Ft Price |
|---|---|---|---|---|
| 06/19/2024 06/19/24 | Sold | $1,100,000 | -8.3% | $372 / Sq Ft |
| 06/19/2024 06/19/24 | Pending | -- | -- | -- |
| 05/07/2024 05/07/24 | Price Changed | $1,199,995 | -4.0% | $406 / Sq Ft |
| 03/16/2024 03/16/24 | For Sale | $1,250,000 | -- | $423 / Sq Ft |
Tax History Compared to Growth
Tax History
| Year | Tax Paid | Tax Assessment Tax Assessment Total Assessment is a certain percentage of the fair market value that is determined by local assessors to be the total taxable value of land and additions on the property. | Land | Improvement |
|---|---|---|---|---|
| 2025 | $1,615 | $947,910 | $87,500 | $860,410 |
| 2024 | $1,451 | $989,500 | $87,500 | $902,000 |
| 2023 | $1,451 | $54,420 | $0 | $0 |
| 2022 | $1,330 | $49,480 | $0 | $0 |
| 2021 | $1,184 | $44,990 | $0 | $0 |
| 2020 | $1,134 | $70,000 | $70,000 | $0 |
| 2019 | $885 | $37,190 | $37,190 | $0 |
| 2018 | $875 | $37,190 | $37,190 | $0 |
| 2017 | $800 | $35,000 | $0 | $0 |
| 2016 | $883 | $38,500 | $0 | $0 |
Agents Affiliated with this Home
-
Gretta Akellino
G
Seller's Agent in 2024
Gretta Akellino
K Hovnanian Florida Realty
(407) 793-0435
19 in this area
745 Total Sales
-
Lauren Feher
L
Buyer's Agent in 2024
Lauren Feher
Coldwell Banker Realty
(954) 803-9926
3 in this area
120 Total Sales
Map
Source: BeachesMLS
MLS Number: R10969290
APN: 47-41-30-02-4390
- 9057 Porto Way
- 12170 N Baypoint Cir
- 9225 Parkland Bay Dr
- 12060 Lake Trail Ln
- 8725 Parkland Bay Dr
- 9265 Porto Way
- 11990 Leon Cir S
- 9295 Parkland Bay Dr
- 11748 Fortress Run
- 11856 Leon Cir N
- 12125 Watermark Way
- 11812 Cantal Cir S
- 9149 Leon Cir E
- 9088 Leon Cir E
- 11730 Waters Edge Ct
- 9040 W Parkland Bay Trail
- 9412 Porto Way
- 11902 Palermo Rd
- 8970 Watercrest Cir W
- 9015 W Parkland Bay Trail
- 8913 Bastille Cir W Unit 439
- 8897 Bastille Cir E
- 8881 Bastille Cir W
- 8942 Bastille Cir W
- 8914 Bastille Cir W
- 8930 Bastille Cir E Unit 529
- 8945 Bastille Cir W
- 8929 Bastille Cir W
- 8942 Bastille Cir E
- 8898 Bastille Cir W
- 8865 Bastille Cir W
- 8882 Bastille Cir W
- 8990 Parkland Bay Dr
- 8961 Bastille Cir W
- 9020 Parkland Bay Dr
- 9030 Parkland Bay Dr
- 8977 Bastille Cir W
- 12160 Porto Way
- 8960 Parkland Bay Dr
- 12140 Porto Way





