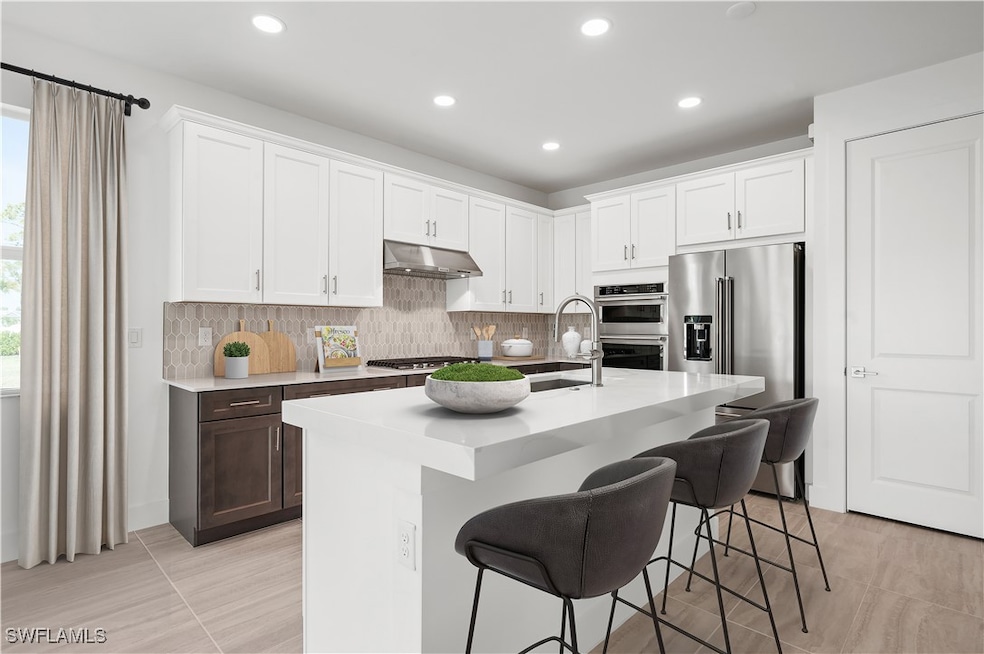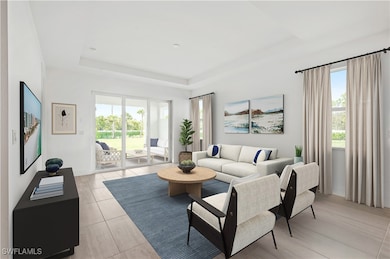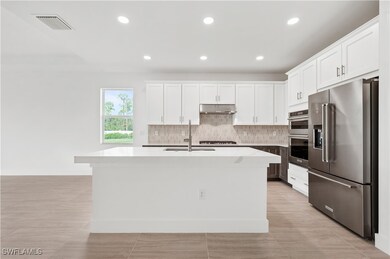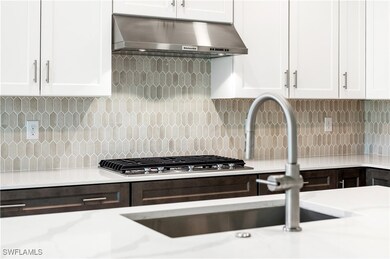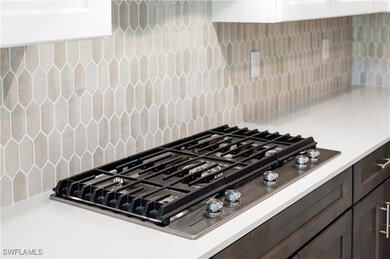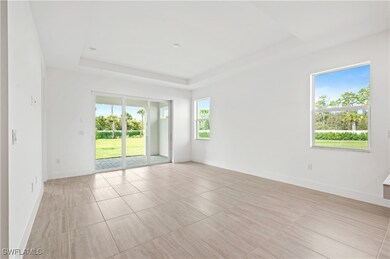8913 Oceana Way Naples, FL 34114
Caymas NeighborhoodEstimated payment $3,207/month
Highlights
- Fitness Center
- Gated Community
- Maid or Guest Quarters
- New Construction
- Clubhouse
- Great Room
About This Home
Live the Florida lifestyle in this stunning new construction Meranti floor plan, offering 3 bedrooms, 2 bathrooms, and a beautifully open-concept layout perfect for everyday comfort and entertaining. Located in desirable South Naples, just minutes from the upscale dining and shopping of Fifth Avenue, the white-sand gulf beaches, and the island charm of Marco Island, this home offers the best of coastal living. Set on an oversized pie-shaped lot with lush landscaping and elegant palms, The home features a covered lanai with southwest exposure—ideal for Florida sunsets and plenty of space for a pool and spa after closing. Inside, the gourmet kitchen is a true showpiece, featuring gleaming quartz countertops, wood cabinetry, a suite of high-end stainless steel appliances, and a natural gas cooktop—perfect for creating everything from casual breakfasts to elegant dinner parties in style. The great room and casual dining flow seamlessly, creating a welcoming space for gatherings. The private primary suite is a serene retreat, featuring a spa-inspired bathroom with elegant dual vanities, a spacious walk-in shower with designer finishes, and an expansive walk-in closet designed for both style and function—your own personal sanctuary at the end of each day. The thoughtfully designed laundry room adds convenience with a deep utility sink, built-in shelving, and plenty of extra storage to keep everything organized and out of sight. Additional highlights include all-season peace of mind with impact glass windows and doors, the reassurance of a comprehensive builder warranty and adherence to the highest builder standards, and exclusive access to a gated community offering resort-style amenities—including a sparkling pool, elegant clubhouse, state-of-the-art fitness center, and a full calendar of thoughtfully curated events and activities led by a dedicated lifestyle director. Ask about current builder incentives and rate buydown opportunities. Floor plan and design selections available in MLS documents. Lot 17.
Listing Agent
Martina Mausser
Naples TBI Realty LLC License #258031589 Listed on: 10/08/2025
Co-Listing Agent
Madison Gulian
Naples TBI Realty LLC License #249532353
Open House Schedule
-
Sunday, November 30, 202511:00 am to 4:00 pm11/30/2025 11:00:00 AM +00:0011/30/2025 4:00:00 PM +00:00Add to Calendar
-
Wednesday, December 03, 202511:00 am to 4:00 pm12/3/2025 11:00:00 AM +00:0012/3/2025 4:00:00 PM +00:00Add to Calendar
Home Details
Home Type
- Single Family
Est. Annual Taxes
- $487
Year Built
- Built in 2025 | New Construction
Lot Details
- 7,841 Sq Ft Lot
- Lot Dimensions are 28 x 140 x 88 x 140
- Northeast Facing Home
- Privacy Fence
- Oversized Lot
- Irregular Lot
- Sprinkler System
HOA Fees
- $275 Monthly HOA Fees
Parking
- 2 Car Attached Garage
- Garage Door Opener
Home Design
- Tile Roof
- Stucco
Interior Spaces
- 1,601 Sq Ft Home
- 1-Story Property
- Tray Ceiling
- Entrance Foyer
- Great Room
- Tile Flooring
Kitchen
- Eat-In Kitchen
- Built-In Oven
- Gas Cooktop
- Microwave
- Freezer
- Dishwasher
- Disposal
Bedrooms and Bathrooms
- 3 Bedrooms
- Walk-In Closet
- Maid or Guest Quarters
- 2 Full Bathrooms
- Dual Sinks
- Shower Only
- Separate Shower
Laundry
- Laundry Room
- Dryer
- Washer
- Laundry Tub
Home Security
- Impact Glass
- High Impact Door
- Fire and Smoke Detector
Outdoor Features
- Open Patio
- Porch
Utilities
- Central Heating and Cooling System
- Tankless Water Heater
- Sewer Assessments
- Cable TV Available
Listing and Financial Details
- Tax Lot 17
- Assessor Parcel Number 48590011040
Community Details
Overview
- Association fees include ground maintenance
- Association Phone (239) 241-6499
- Seven Shores Subdivision
Recreation
- Tennis Courts
- Pickleball Courts
- Fitness Center
- Community Pool
- Putting Green
Additional Features
- Clubhouse
- Gated Community
Map
Home Values in the Area
Average Home Value in this Area
Tax History
| Year | Tax Paid | Tax Assessment Tax Assessment Total Assessment is a certain percentage of the fair market value that is determined by local assessors to be the total taxable value of land and additions on the property. | Land | Improvement |
|---|---|---|---|---|
| 2025 | $507 | $55,419 | -- | -- |
| 2024 | -- | $50,381 | $50,381 | -- |
| 2023 | -- | $50,381 | $50,381 | -- |
Property History
| Date | Event | Price | List to Sale | Price per Sq Ft |
|---|---|---|---|---|
| 11/14/2025 11/14/25 | Price Changed | $549,000 | -0.2% | $343 / Sq Ft |
| 10/08/2025 10/08/25 | For Sale | $550,000 | -- | $344 / Sq Ft |
Purchase History
| Date | Type | Sale Price | Title Company |
|---|---|---|---|
| Special Warranty Deed | $5,374,580 | None Listed On Document | |
| Special Warranty Deed | $5,374,580 | None Listed On Document |
Source: Florida Gulf Coast Multiple Listing Service
MLS Number: 225071841
APN: 48590011040
- 8897 Oceana Way
- Myers Plan at Seven Shores - Harbor Collection
- Pinellas Plan at Seven Shores - Harbor Collection
- Volusia Elite Plan at Seven Shores - Harbor Collection
- Dade Plan at Seven Shores - Landing Collection
- Pasco Plan at Seven Shores - Landing Collection
- Glades Elite Plan at Seven Shores - Landing Collection
- Groveland Plan at Seven Shores - Port Collection
- Montura Plan at Seven Shores - Harbor Collection
- Volusia Plan at Seven Shores - Harbor Collection
- Belmar Plan at Seven Shores - Port Collection
- Glades Plan at Seven Shores - Landing Collection
- Sarasota Plan at Seven Shores - Port Collection
- Hendry Plan at Seven Shores - Landing Collection
- Montego Plan at Seven Shores - Port Collection
- Gulf Plan at Seven Shores - Port Collection
- 8925 Oceana Way
- 8865 Oceana Way
- 8937 Oceana Way
- 9072 Wisteria Way
- 3713 Milano Lakes Cir
- 9080 Wisteria Way
- 8857 Oceana Way
- 3721 Sapphire Cove Cir
- 8552 Collier Blvd
- 8552 Collier Blvd Unit Ravello
- 8552 Collier Blvd Unit 1B
- 8552 Collier Blvd Unit Tropea
- 8630 Amberlin Way
- 4924 Sedgewood Ln
- 9300 Marino Cir
- 8150 Rattlesnake Hammock Rd
- 4923 Cerromar Dr
- 9445 Caymas Terrace
- 9584 Caymas Terrace
- 8558 Maggiore Ct
- 4853 Hampshire Ct Unit 107
- 8527 Palacio Terrace N
- 8502 Palacio Terrace N
- 6975 Sierra Club Cir
