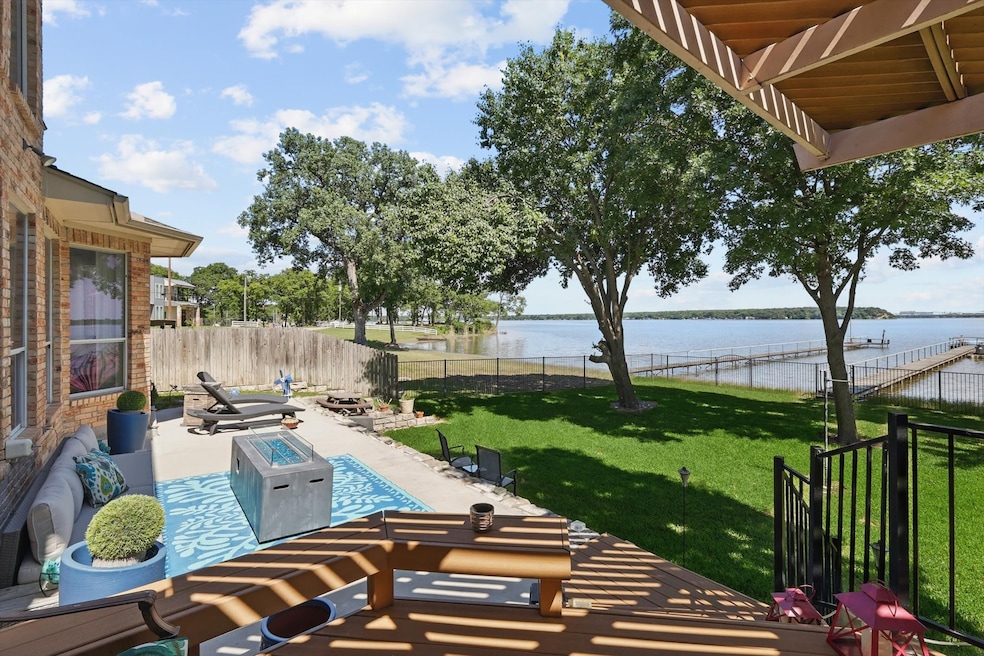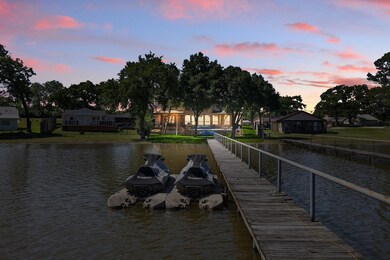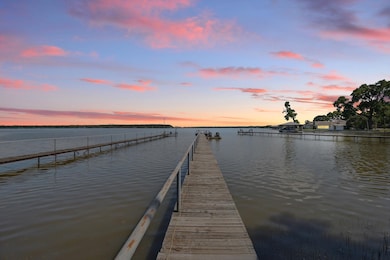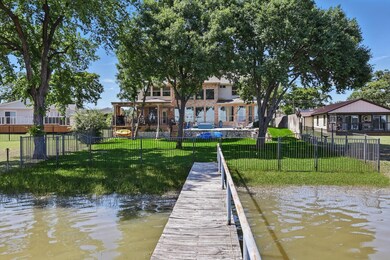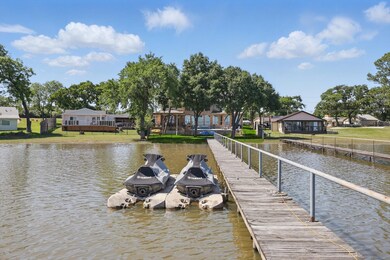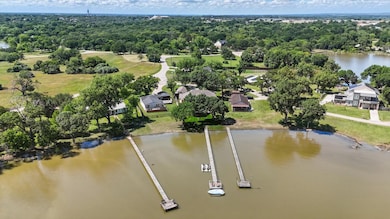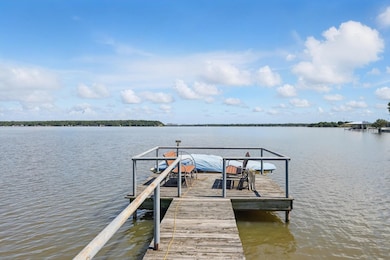
8913 Sunrise Point Ct Fort Worth, TX 76135
Estimated payment $9,121/month
Highlights
- Lake Front
- Open Floorplan
- Granite Countertops
- Built-In Refrigerator
- Deck
- Covered patio or porch
About This Home
Nestled on the gentle shores of Lake Worth, this stunning 4,400 square foot custom-built home offers the perfect blend of elegance, comfort, and lakefront living. Panoramic water views and private access to the lake, this one of a kind residence is a true retreat for relaxation and entertaining. Step out your back door and onto the beautifully designed patio, perfect for gatherings and evenings by the lake. Private dock ideal for boating, fishing, or simply enjoying the sunsets over the water. The home itself boasts a breathtaking views, gourmet kitchen, a dream laundry room, storage galore, and every bedroom with en-suite bathrooms. This property will WOW you from the moment you pull into the driveway!
Home Details
Home Type
- Single Family
Est. Annual Taxes
- $19,712
Year Built
- Built in 2004
Lot Details
- 0.53 Acre Lot
- Lake Front
- Wrought Iron Fence
Parking
- 3 Car Attached Garage
- Driveway
Home Design
- Brick Exterior Construction
- Slab Foundation
- Composition Roof
Interior Spaces
- 4,440 Sq Ft Home
- 2-Story Property
- Open Floorplan
- Woodwork
- Decorative Fireplace
- Electric Fireplace
Kitchen
- Double Oven
- Built-In Refrigerator
- Dishwasher
- Kitchen Island
- Granite Countertops
- Disposal
Flooring
- Carpet
- Ceramic Tile
Bedrooms and Bathrooms
- 4 Bedrooms
- Walk-In Closet
- 4 Full Bathrooms
Accessible Home Design
- Accessible Hallway
Outdoor Features
- Deck
- Covered patio or porch
Schools
- Westpark Elementary School
- Westn Hill High School
Utilities
- Cooling Available
- Heating System Uses Natural Gas
- Cable TV Available
Community Details
- Lake Worth Leases Add Subdivision
Listing and Financial Details
- Legal Lot and Block 7 / 19
- Assessor Parcel Number 07630336
Map
Home Values in the Area
Average Home Value in this Area
Tax History
| Year | Tax Paid | Tax Assessment Tax Assessment Total Assessment is a certain percentage of the fair market value that is determined by local assessors to be the total taxable value of land and additions on the property. | Land | Improvement |
|---|---|---|---|---|
| 2024 | $12,888 | $1,206,541 | $203,680 | $1,002,861 |
| 2023 | $18,071 | $1,006,531 | $203,680 | $802,851 |
| 2022 | $18,873 | $985,458 | $123,292 | $862,166 |
| 2021 | $18,105 | $660,000 | $123,292 | $536,708 |
| 2020 | $17,469 | $660,000 | $123,292 | $536,708 |
| 2019 | $18,156 | $660,000 | $138,088 | $521,912 |
| 2018 | $10,624 | $886,930 | $138,088 | $748,842 |
| 2017 | $22,843 | $831,827 | $260,680 | $571,147 |
| 2016 | $20,766 | $733,000 | $187,500 | $545,500 |
| 2015 | $10,435 | $784,500 | $187,500 | $597,000 |
| 2014 | $10,435 | $784,500 | $187,500 | $597,000 |
Property History
| Date | Event | Price | Change | Sq Ft Price |
|---|---|---|---|---|
| 07/17/2025 07/17/25 | Price Changed | $1,350,000 | -3.6% | $304 / Sq Ft |
| 05/14/2025 05/14/25 | For Sale | $1,400,000 | +136.9% | $315 / Sq Ft |
| 05/15/2018 05/15/18 | Sold | -- | -- | -- |
| 04/14/2018 04/14/18 | Pending | -- | -- | -- |
| 03/23/2018 03/23/18 | For Sale | $590,913 | -- | $133 / Sq Ft |
Purchase History
| Date | Type | Sale Price | Title Company |
|---|---|---|---|
| Special Warranty Deed | -- | None Available | |
| Warranty Deed | -- | -- |
Mortgage History
| Date | Status | Loan Amount | Loan Type |
|---|---|---|---|
| Open | $290,000 | New Conventional | |
| Open | $561,000 | New Conventional | |
| Previous Owner | $225,000 | Construction |
Similar Homes in the area
Source: North Texas Real Estate Information Systems (NTREIS)
MLS Number: 20922376
APN: 07630336
- 9121 Watercress Dr
- 8801 Watercress Dr
- 4301 Logan Ln
- 4104 Meandering Ct
- 8912 Holt St
- 8916 Holt St
- 10025 Jacksboro Hwy
- 7729 Ella Young Dr
- 9526 Watercress Dr
- 7612 Sommerville Place Rd
- 8677 Jacksboro Hwy
- 9501 Confederate Park Rd
- 103 Live Oak Rd
- 409 Rocky Ridge Terrace
- 110 Vanshire Rd W
- 7844 Vinca Cir
- 2565 Castle Cir
- 7517 Katie Joyce Ct
- 7508 Foster Dr
- 325 Emily Dr
- 8613 Vista Royale Dr
- 4819 Williams Spring Rd
- 4838 Williams Spring Rd
- 1501 Westpark View Dr
- 1501 Westpark View Dr Unit 426.1407384
- 1501 Westpark View Dr Unit 2524.1407390
- 1501 Westpark View Dr Unit 1232.1407388
- 1501 Westpark View Dr Unit 1121.1407386
- 1501 Westpark View Dr Unit 2833.1407385
- 1501 Westpark View Dr Unit 322.1407387
- 1501 Westpark View Dr Unit 2523.1407389
- 4713 Homelands Way
- 6655 Calgary Ln
- 3485 Vista Highlands Ln
- 4613 Saint Thomas Place
- 1300 N Jim Wright Fwy
- 4901 St Thomas Place
- 4936 Lemon Grove Dr
- 6600 Rhea Ridge Dr
- 4600 Rushwood Ct
