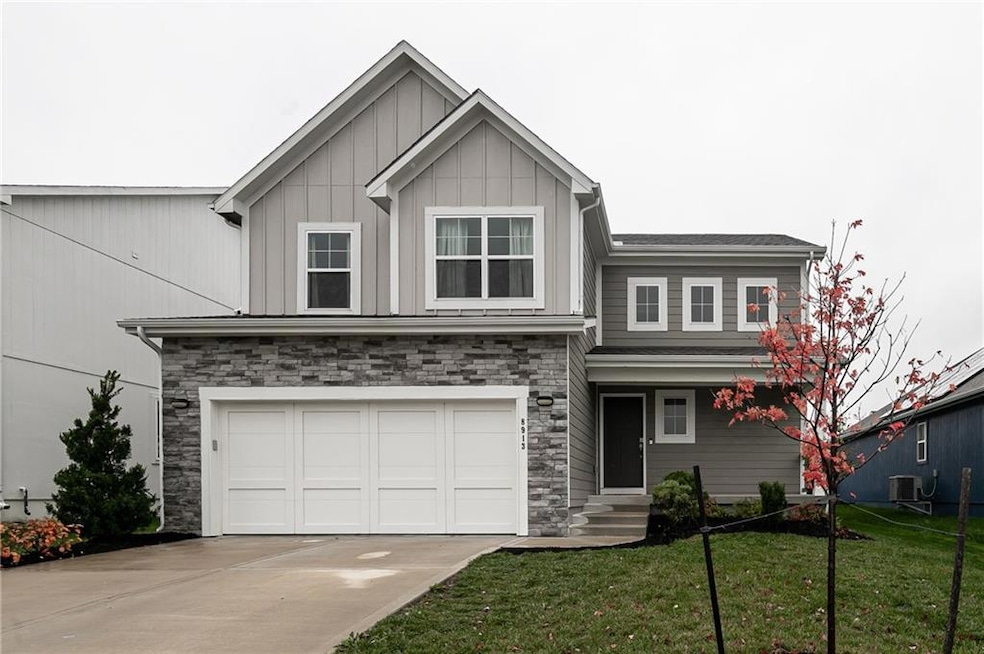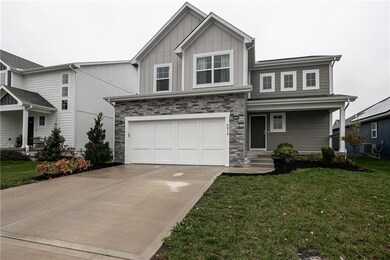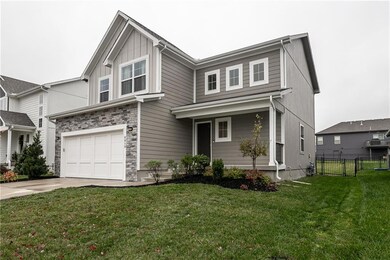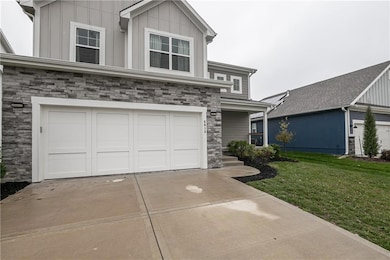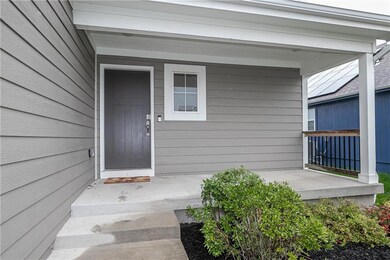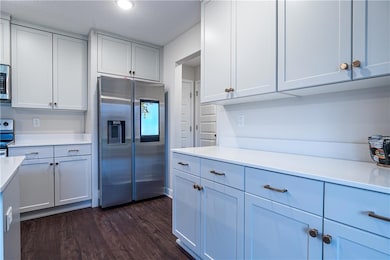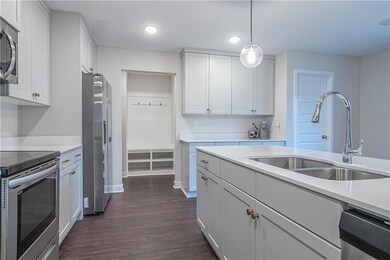
8913 SW 9th St Blue Springs, MO 64064
Highlights
- Custom Closet System
- Traditional Architecture
- Living Room
- Mason Elementary School Rated A
- 2 Car Attached Garage
- Laundry Room
About This Home
As of March 2025Step inside this charming two-story home with 5 bedrooms and 3.5 bathrooms. The main floor invites you in with its bright, open layout that includes a spacious living room, dining area, and kitchen. The kitchen is a chef's dream with a large island and a pantry for all your storage needs. Upstairs, the bright and airy master bedroom features a walk-in closet and an ensuite bathroom with double vanities. Three more bedrooms, a full bathroom, and a convenient laundry room complete the upper level. The finished basement adds even more living space with a cozy family room, another full bathroom, and a fifth bedroom—perfect for guests or a home office. Outside, you’ll find a fully fenced backyard, offering a great space for relaxing or playing. This home offers plenty of room for your family to grow. All that’s left to do is move in and start making it your own!
Last Agent to Sell the Property
EXP Realty LLC Brokerage Phone: 816-248-4604 License #2016026015 Listed on: 07/26/2024

Home Details
Home Type
- Single Family
Est. Annual Taxes
- $5,864
Year Built
- Built in 2021
Lot Details
- 6,263 Sq Ft Lot
- Aluminum or Metal Fence
HOA Fees
- $68 Monthly HOA Fees
Parking
- 2 Car Attached Garage
- Front Facing Garage
Home Design
- Traditional Architecture
- Frame Construction
- Composition Roof
- Wood Siding
Interior Spaces
- 2-Story Property
- Ceiling Fan
- Living Room
- Dining Room
- Smart Thermostat
- Laundry Room
Kitchen
- Built-In Electric Oven
- Dishwasher
- Kitchen Island
Flooring
- Carpet
- Luxury Vinyl Plank Tile
Bedrooms and Bathrooms
- 5 Bedrooms
- Custom Closet System
- Walk-In Closet
Finished Basement
- Basement Fills Entire Space Under The House
- Bedroom in Basement
- Basement Window Egress
Location
- City Lot
Schools
- Mason Elementary School
- Lee's Summit North High School
Utilities
- Central Air
- Heating System Uses Natural Gas
Community Details
- Edgewater Subdivision, Sage Floorplan
Listing and Financial Details
- Assessor Parcel Number 54-330-12-07-00-0-00-000
- $0 special tax assessment
Ownership History
Purchase Details
Home Financials for this Owner
Home Financials are based on the most recent Mortgage that was taken out on this home.Similar Homes in Blue Springs, MO
Home Values in the Area
Average Home Value in this Area
Purchase History
| Date | Type | Sale Price | Title Company |
|---|---|---|---|
| Warranty Deed | -- | Alliance Nationwide Title |
Mortgage History
| Date | Status | Loan Amount | Loan Type |
|---|---|---|---|
| Open | $365,000 | New Conventional |
Property History
| Date | Event | Price | Change | Sq Ft Price |
|---|---|---|---|---|
| 03/17/2025 03/17/25 | Sold | -- | -- | -- |
| 02/11/2025 02/11/25 | Pending | -- | -- | -- |
| 11/14/2024 11/14/24 | For Sale | $395,000 | +4.9% | $161 / Sq Ft |
| 12/15/2021 12/15/21 | Sold | -- | -- | -- |
| 05/20/2021 05/20/21 | Pending | -- | -- | -- |
| 05/20/2021 05/20/21 | For Sale | $376,375 | -- | $153 / Sq Ft |
Tax History Compared to Growth
Tax History
| Year | Tax Paid | Tax Assessment Tax Assessment Total Assessment is a certain percentage of the fair market value that is determined by local assessors to be the total taxable value of land and additions on the property. | Land | Improvement |
|---|---|---|---|---|
| 2024 | $5,920 | $75,001 | $5,320 | $69,681 |
| 2023 | $5,864 | $75,001 | $6,804 | $68,197 |
| 2022 | $6,298 | $71,250 | $6,650 | $64,600 |
| 2021 | $798 | $6,650 | $6,650 | $0 |
Agents Affiliated with this Home
-
Erica Peterson

Seller's Agent in 2025
Erica Peterson
EXP Realty LLC
(816) 551-2817
12 in this area
107 Total Sales
-
Andrea Findley

Buyer's Agent in 2025
Andrea Findley
Platinum Realty LLC
(913) 302-7026
2 in this area
15 Total Sales
-
Missy Barron

Seller's Agent in 2021
Missy Barron
ReeceNichols - Lees Summit
(816) 786-0181
43 in this area
283 Total Sales
-
Rob Ellerman

Seller Co-Listing Agent in 2021
Rob Ellerman
ReeceNichols - Lees Summit
(816) 304-4434
350 in this area
5,183 Total Sales
-
Nicole Shipley

Buyer's Agent in 2021
Nicole Shipley
ReeceNichols - Lees Summit
(816) 509-2120
9 in this area
128 Total Sales
Map
Source: Heartland MLS
MLS Number: 2501669
APN: 54-330-12-07-00-0-00-000
- 8834 SW 9th St
- 8830 SW 9th Terrace
- 8826 SW 9th Terrace
- 900 SW Peach Tree Ln
- 824 SW Peach Tree Ln
- 8825 SW 10th St
- 8821 SW 10th St
- 8792 SW 9th St
- 8817 SW 10th St
- 8764 SW 8th St
- 8768 SW 8th St
- 8772 SW 8th St
- 8813 SW 10th St
- 8809 SW 10th St
- 8805 SW 10th St
- 8782 SW 10th St
- 8778 SW 10th St
- 8761 SW Brickell Dr
- 8757 SW Brickell Dr
- 8756 SW Brickell Dr
