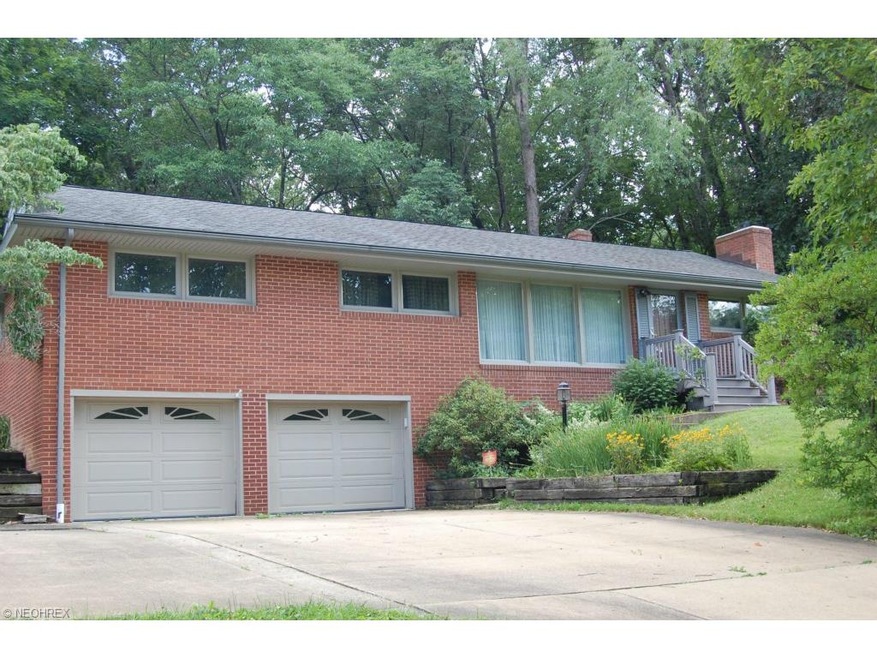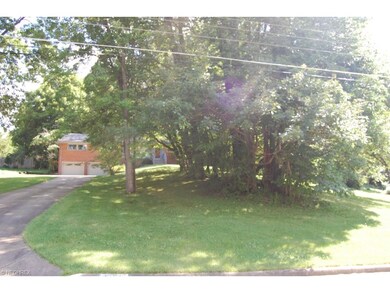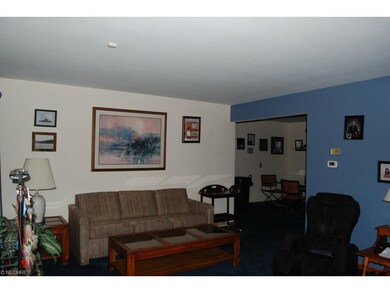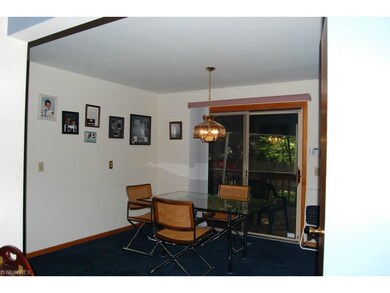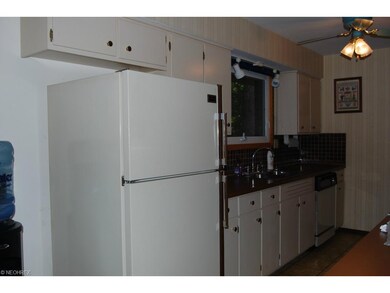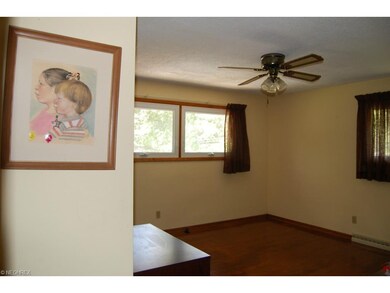
8914 Colton St NW Massillon, OH 44646
Amherst Heights-Clearview NeighborhoodEstimated Value: $244,745 - $268,000
Highlights
- Deck
- 1 Fireplace
- Home Security System
- Amherst Elementary School Rated A-
- 2 Car Attached Garage
- Forced Air Heating and Cooling System
About This Home
As of November 2015Welcome to this great all brick, walk out, 4 bedroom ranch! You will love the setting and the split floor plan along with the finished lower level. With 3 bedrooms on one side and the large master bedroom and large master bath on the other, you will be able to enjoy privacy and quiet when you need it! Many of the rooms offer hardwood floors and are quite spacious. The family room has a wood burning fireplace to enjoy while watching your 50 inch flat screen TV! (included). When you are looking for outdoor enjoyment, spend some time on this awesome deck with built-in benches, awning, and lovely wooded view. This home has so much to offer, large kitchen pantry, work space/room in the lower level, security system, GENERATOR, shed, washer and dryer and many updates over the years. Please call for your private showing!
Last Agent to Sell the Property
Cutler Real Estate License #2004002812 Listed on: 07/21/2015

Home Details
Home Type
- Single Family
Est. Annual Taxes
- $2,341
Year Built
- Built in 1962
Lot Details
- 0.46 Acre Lot
- Lot Dimensions are 100x200
Home Design
- Brick Exterior Construction
- Asphalt Roof
Interior Spaces
- 1,890 Sq Ft Home
- 1-Story Property
- 1 Fireplace
- Partially Finished Basement
- Walk-Out Basement
- Home Security System
Kitchen
- Range
- Dishwasher
Bedrooms and Bathrooms
- 4 Bedrooms
- 2 Full Bathrooms
Laundry
- Dryer
- Washer
Parking
- 2 Car Attached Garage
- Garage Drain
- Garage Door Opener
Outdoor Features
- Deck
Utilities
- Forced Air Heating and Cooling System
- Heating System Uses Gas
Community Details
- Amherst Heights 4 Community
Listing and Financial Details
- Assessor Parcel Number 01604238
Ownership History
Purchase Details
Home Financials for this Owner
Home Financials are based on the most recent Mortgage that was taken out on this home.Purchase Details
Purchase Details
Similar Homes in Massillon, OH
Home Values in the Area
Average Home Value in this Area
Purchase History
| Date | Buyer | Sale Price | Title Company |
|---|---|---|---|
| Gruno Jeremy M | $137,400 | Attorney | |
| Stenhouse James Randall | -- | -- | |
| -- | -- | -- |
Mortgage History
| Date | Status | Borrower | Loan Amount |
|---|---|---|---|
| Open | Gruno Jeremy Michael | $60,000 | |
| Open | Gruno Jeremy M | $124,500 | |
| Closed | Gruno Jeremy M | $134,911 |
Property History
| Date | Event | Price | Change | Sq Ft Price |
|---|---|---|---|---|
| 11/13/2015 11/13/15 | Sold | $137,400 | -8.3% | $73 / Sq Ft |
| 09/23/2015 09/23/15 | Pending | -- | -- | -- |
| 07/21/2015 07/21/15 | For Sale | $149,900 | -- | $79 / Sq Ft |
Tax History Compared to Growth
Tax History
| Year | Tax Paid | Tax Assessment Tax Assessment Total Assessment is a certain percentage of the fair market value that is determined by local assessors to be the total taxable value of land and additions on the property. | Land | Improvement |
|---|---|---|---|---|
| 2024 | -- | $77,920 | $22,650 | $55,270 |
| 2023 | $2,924 | $58,740 | $14,950 | $43,790 |
| 2022 | $2,911 | $58,740 | $14,950 | $43,790 |
| 2021 | $2,922 | $58,740 | $14,950 | $43,790 |
| 2020 | $2,693 | $49,740 | $12,880 | $36,860 |
| 2019 | $2,594 | $49,740 | $12,880 | $36,860 |
| 2018 | $2,607 | $49,740 | $12,880 | $36,860 |
| 2017 | $2,501 | $45,400 | $10,750 | $34,650 |
| 2016 | $2,517 | $45,400 | $10,750 | $34,650 |
| 2015 | $1,158 | $41,240 | $10,750 | $30,490 |
| 2014 | $341 | $39,870 | $10,400 | $29,470 |
| 2013 | $1,153 | $39,870 | $10,400 | $29,470 |
Agents Affiliated with this Home
-
Christina Spurr
C
Seller's Agent in 2015
Christina Spurr
Cutler Real Estate
(330) 904-0919
9 in this area
61 Total Sales
-
Kathy Somers
K
Buyer's Agent in 2015
Kathy Somers
Howard Hanna
(330) 323-2766
5 in this area
62 Total Sales
Map
Source: MLS Now
MLS Number: 3731558
APN: 01604238
- 8701 Colton St NW
- 9060 Traphagen St NW
- 8434 Milmont St NW
- 8952 Canal Place NW
- 9004 Canal Place NW Unit 21
- 2045 Amherst Rd NE
- 0 Roush St NW
- 8199 Roush St NW
- 339 Lori Ave NE
- 4282 Greenway Trail St NW Unit 51
- 8350 Kellydale St NW
- 4351 Greenway Trail St NW Unit 40
- 4338 Greenway Trail St NW Unit 36
- 7604 Greenview Ave NW
- 4150 Hyatt Ave NW
- 4388 Snowy Owl Cir NW
- 3262 Bahama Ave NW
- 8107 Kellydale St NW
- 1740 Chittenden Cir NE
- 4611 Suzette Ave NW
- 8914 Colton St NW
- 8900 Colton St NW
- 8944 Colton St NW
- 8878 Colton St NW
- 8895 Ontario St NW
- 8976 Colton St NW
- 8915 Colton St NW
- 8933 Colton St NW
- 8901 Colton St NW
- 8860 Colton St NW
- 8877 Colton St NW
- 8875 Ontario St NW
- 8949 Colton St NW
- 9000 Colton St NW
- 8969 Colton St NW
- 8941 Ontario St NW
- 8923 Ontario St NW
- 8957 Ontario St NW
- 8840 Colton St NW
- 8855 Ontario St NW
