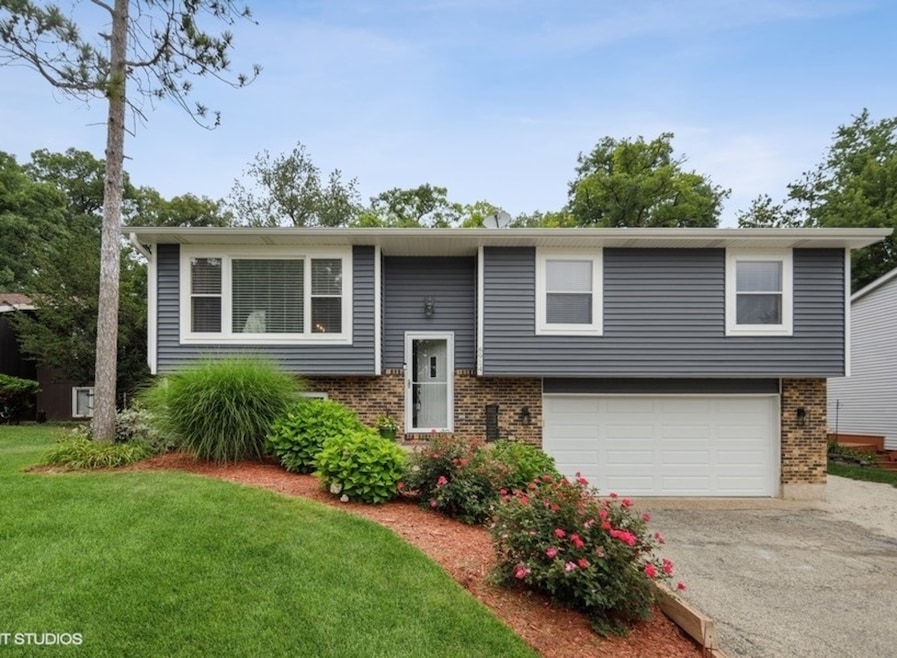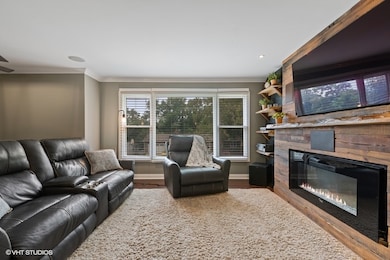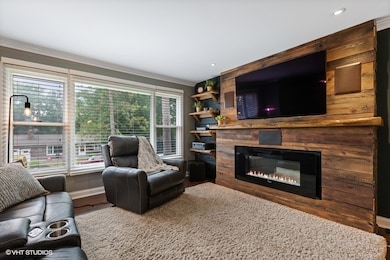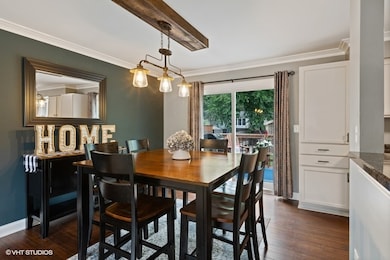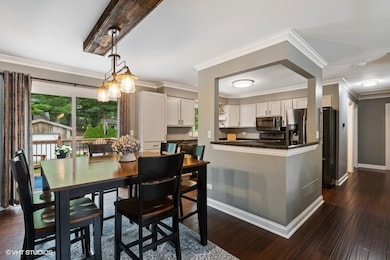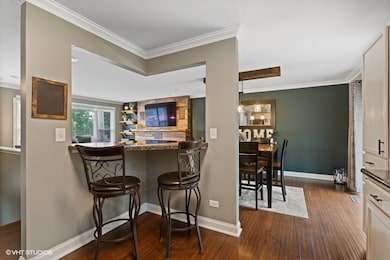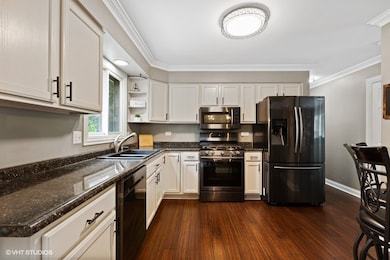
8914 Evergreen Dr Wonder Lake, IL 60097
Highland Shores-Wonder Lake NeighborhoodEstimated Value: $278,000 - $324,000
Highlights
- Open Floorplan
- Deck
- Wood Flooring
- Woodstock North High School Rated A-
- Raised Ranch Architecture
- Main Floor Bedroom
About This Home
As of September 2021Sellers hate to leave, but work is taking them out of state. NOTHING TO DO HERE BUT MOVE IN AND ENJOY!! Picture perfect in every way, this lovely home boasts a wide open floor plan with an updated kitchen, stainless steel appliances, a breakfast island, under cabinet lighting, and bamboo flooring that flows throughout. The dining area is complete with a gorgeous new light fixture and patio doors that open to an updated deck and fenced back yard. Relax in your living room in front of your custom wood- finished fireplace on those cool evenings. There is shelving for stereo or gaming equipment, and surround sound to top it off! Beautiful crown moulding has been added for a gorgeous polished look! All of the bedrooms have newer carpet, ceiling fans,great closet space, and the bathroom upstairs has been meticulously redone with a double vanity! The lower level has endless possibilities with a large finished living area and a second full bath! An attached, heated, 2 car garage and a huge custom built shed in back (12 x 16) provide all the space for storage you will need for cars, bikes, toys and yard equipment. There is a graveled outdoor area with a fire pit in the back yard to enjoy with your friends and family! The hot water heater is new, radon system in place (Nov 2020), new industrial injector pump with 10 yr warranty. Hurry!! This one won't last!!
Last Buyer's Agent
Berkshire Hathaway HomeServices Starck Real Estate License #475171842

Home Details
Home Type
- Single Family
Est. Annual Taxes
- $4,156
Year Built
- Built in 1978 | Remodeled in 2018
Lot Details
- 6,882 Sq Ft Lot
- Lot Dimensions are 60x127
- Fenced Yard
HOA Fees
- $8 Monthly HOA Fees
Parking
- 2 Car Attached Garage
- Heated Garage
- Garage Transmitter
- Garage Door Opener
- Driveway
- Parking Included in Price
Home Design
- Raised Ranch Architecture
- Asphalt Roof
- Vinyl Siding
- Radon Mitigation System
- Concrete Perimeter Foundation
Interior Spaces
- 1,672 Sq Ft Home
- Open Floorplan
- Ceiling Fan
- Electric Fireplace
- Blinds
- Living Room with Fireplace
- Combination Dining and Living Room
- Unfinished Attic
- Carbon Monoxide Detectors
- Gas Dryer Hookup
Kitchen
- Range
- Microwave
- Dishwasher
Flooring
- Wood
- Partially Carpeted
- Laminate
Bedrooms and Bathrooms
- 3 Bedrooms
- 3 Potential Bedrooms
- Main Floor Bedroom
- Bathroom on Main Level
- 2 Full Bathrooms
- Dual Sinks
Finished Basement
- Basement Fills Entire Space Under The House
- Finished Basement Bathroom
Outdoor Features
- Tideland Water Rights
- Deck
- Fire Pit
- Shed
Schools
- Greenwood Elementary School
- Northwood Middle School
- Woodstock North High School
Utilities
- Forced Air Heating and Cooling System
- Heating System Uses Natural Gas
- 200+ Amp Service
- Private or Community Septic Tank
Community Details
- Association fees include lake rights
Listing and Financial Details
- Homeowner Tax Exemptions
Ownership History
Purchase Details
Home Financials for this Owner
Home Financials are based on the most recent Mortgage that was taken out on this home.Purchase Details
Home Financials for this Owner
Home Financials are based on the most recent Mortgage that was taken out on this home.Purchase Details
Home Financials for this Owner
Home Financials are based on the most recent Mortgage that was taken out on this home.Purchase Details
Similar Homes in the area
Home Values in the Area
Average Home Value in this Area
Purchase History
| Date | Buyer | Sale Price | Title Company |
|---|---|---|---|
| Nelson Michael | $253,000 | Baird & Warner Ttl Svcs Inc | |
| Engstrom Luke Howard | $238,000 | Heritage Title Co | |
| Laudick David C | $138,700 | Plm Title Company | |
| Vesper Tami M | -- | -- |
Mortgage History
| Date | Status | Borrower | Loan Amount |
|---|---|---|---|
| Open | Nelson Michael | $245,410 | |
| Previous Owner | Engstrom Luke Howard | $233,689 | |
| Previous Owner | Laudick David C | $144,891 | |
| Previous Owner | Laudick David C | $138,801 | |
| Previous Owner | Laudick David C | $133,741 | |
| Previous Owner | Packard Jeffrey | $94,000 |
Property History
| Date | Event | Price | Change | Sq Ft Price |
|---|---|---|---|---|
| 09/01/2021 09/01/21 | Sold | $253,000 | +1.6% | $151 / Sq Ft |
| 08/02/2021 08/02/21 | Pending | -- | -- | -- |
| 08/01/2021 08/01/21 | For Sale | $249,000 | +4.6% | $149 / Sq Ft |
| 11/25/2020 11/25/20 | Sold | $238,000 | -0.8% | $142 / Sq Ft |
| 10/19/2020 10/19/20 | Pending | -- | -- | -- |
| 10/01/2020 10/01/20 | For Sale | $240,000 | -- | $144 / Sq Ft |
Tax History Compared to Growth
Tax History
| Year | Tax Paid | Tax Assessment Tax Assessment Total Assessment is a certain percentage of the fair market value that is determined by local assessors to be the total taxable value of land and additions on the property. | Land | Improvement |
|---|---|---|---|---|
| 2023 | $4,600 | $65,053 | $6,281 | $58,772 |
| 2022 | $4,519 | $57,666 | $5,644 | $52,022 |
| 2021 | $4,304 | $53,653 | $5,251 | $48,402 |
| 2020 | $4,156 | $50,871 | $4,979 | $45,892 |
| 2019 | $3,958 | $47,897 | $4,688 | $43,209 |
| 2018 | $3,784 | $44,936 | $4,398 | $40,538 |
| 2017 | $3,707 | $42,174 | $4,128 | $38,046 |
| 2016 | $3,726 | $39,592 | $3,875 | $35,717 |
| 2013 | -- | $39,224 | $3,839 | $35,385 |
Agents Affiliated with this Home
-
Mary Knauf

Seller's Agent in 2021
Mary Knauf
Baird Warner
(815) 345-9553
2 in this area
31 Total Sales
-
Vicki Schreiner

Buyer's Agent in 2021
Vicki Schreiner
Berkshire Hathaway HomeServices Starck Real Estate
(847) 312-9598
1 in this area
36 Total Sales
-
Roxanne Johnson

Seller's Agent in 2020
Roxanne Johnson
Berkshire Hathaway HomeServices Starck Real Estate
(815) 347-0702
4 in this area
68 Total Sales
-
Amanda Wegner

Seller Co-Listing Agent in 2020
Amanda Wegner
Berkshire Hathaway HomeServices Starck Real Estate
(847) 343-8607
5 in this area
71 Total Sales
Map
Source: Midwest Real Estate Data (MRED)
MLS Number: 11169448
APN: 08-13-354-020
- 9104 Oriole Trail
- 8918 W Sunset Dr
- 2911 Thompson Rd
- 8925 Ramble Rd
- 8411 W Sunset Dr
- 8819 Acorn Path
- 8612 Ramble Rd
- 8411 Dorr Rd
- 7940 Balsam Dr
- 4005 Crabapple Ln
- 3204 Hillside Dr
- 2902 Walnut Dr
- 8508 Illinois 120
- Lot 11 Beach Rd
- Lot 16, Blk 3 Orchard Rd
- 7702 Wonder View Dr
- 7724 Cedar Rd
- 7712 Cedar Rd
- 7702 S Oak Rd
- 3760 E Wonder Lake Rd
- 8914 Evergreen Dr
- 8916 Evergreen Dr
- 8912 Evergreen Dr
- 8918 Evergreen Dr
- 8910 Evergreen Dr
- 8911 Pine Ave
- 8917 Pine Ave
- 8920 Evergreen Dr
- 8908 Evergreen Dr
- 8913 Evergreen Dr
- 8901 Pine Ave
- 8911 Evergreen Dr
- 8909 Evergreen Dr
- 8917 Evergreen Dr
- 8922 Evergreen Dr
- 8818 Evergreen Dr
- 8921 Pine Ave
- 8905 Evergreen Dr
- 8924 Evergreen Dr
- 8904 Evergreen Dr
