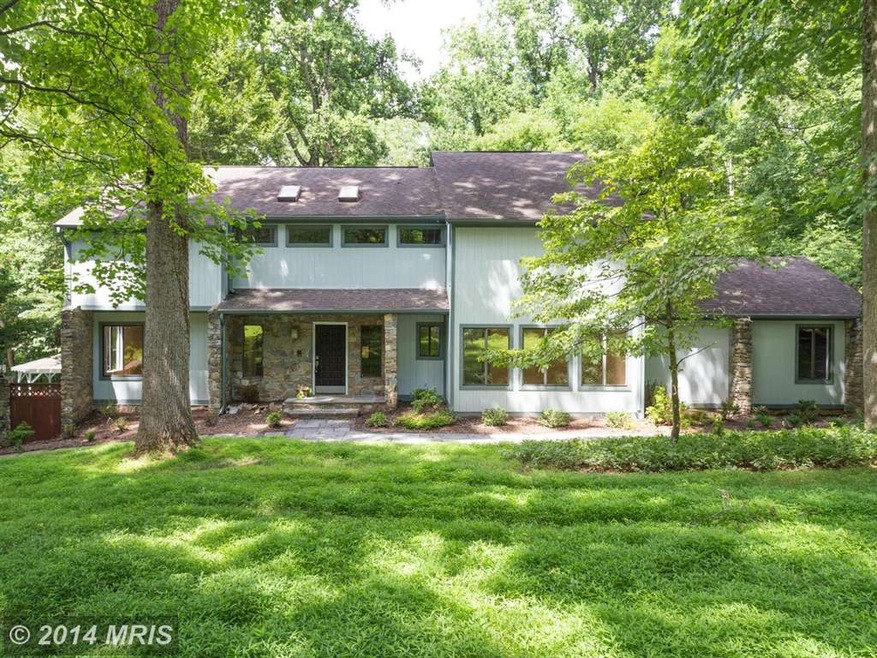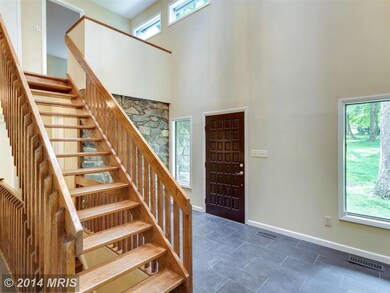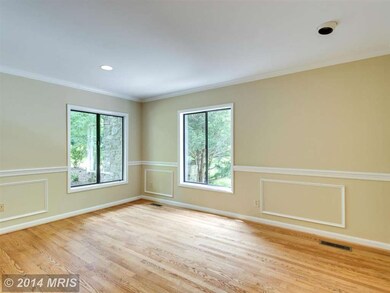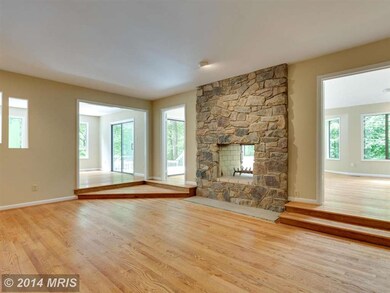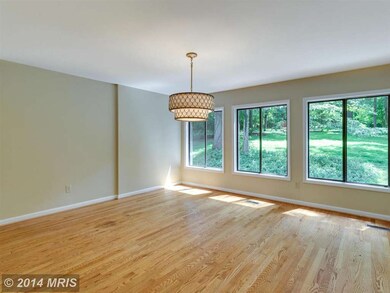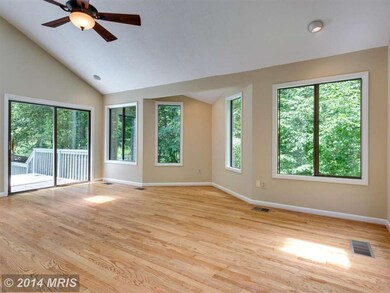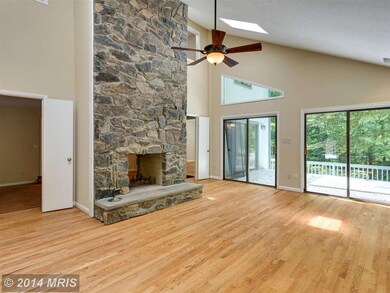
8914 Old Dominion Dr McLean, VA 22102
Greenway Heights NeighborhoodHighlights
- In Ground Pool
- 2 Acre Lot
- Deck
- Spring Hill Elementary School Rated A
- Open Floorplan
- Contemporary Architecture
About This Home
As of February 2020Extraordinary home set on a 2AC lot w/over 5,000sqft. FULLY RENOVATED! Spacious eat-in kit w/large island, granite counters. backsplash, maple cabinets & SS appls. 2-story FR with vaulted ceil & 2 sided stone frpl to LR. Formal DR. Large deck backing to woods overlooking the pool. Lib w/built-ins. Luxury MBDR w/sky-lit ceil, frpl & grand BA. Walk-out LL w/RR, frpl, play rm, exer rm, BDR & BA.
Last Agent to Sell the Property
Long & Foster Real Estate, Inc. Listed on: 07/05/2014

Home Details
Home Type
- Single Family
Est. Annual Taxes
- $13,062
Year Built
- Built in 1979
Lot Details
- 2 Acre Lot
- Landscaped
- Backs to Trees or Woods
- Property is zoned 100
Parking
- 2 Car Attached Garage
- Side Facing Garage
- Garage Door Opener
Home Design
- Contemporary Architecture
- Stone Siding
- Vinyl Siding
Interior Spaces
- Property has 3 Levels
- Open Floorplan
- Central Vacuum
- Built-In Features
- Crown Molding
- Vaulted Ceiling
- Skylights
- 4 Fireplaces
- Sliding Doors
- Dining Area
- Wood Flooring
Kitchen
- Eat-In Kitchen
- Built-In Oven
- Cooktop
- Microwave
- Dishwasher
- Kitchen Island
- Disposal
Bedrooms and Bathrooms
- 5 Bedrooms
- En-Suite Bathroom
- 4.5 Bathrooms
Laundry
- Dryer
- Washer
Basement
- Walk-Out Basement
- Exterior Basement Entry
Outdoor Features
- In Ground Pool
- Deck
- Patio
Utilities
- Forced Air Heating and Cooling System
- Well
- Electric Water Heater
- Septic Less Than The Number Of Bedrooms
- Septic Tank
Community Details
- No Home Owners Association
Listing and Financial Details
- Assessor Parcel Number 13-4-1- -34A
Ownership History
Purchase Details
Home Financials for this Owner
Home Financials are based on the most recent Mortgage that was taken out on this home.Purchase Details
Home Financials for this Owner
Home Financials are based on the most recent Mortgage that was taken out on this home.Purchase Details
Home Financials for this Owner
Home Financials are based on the most recent Mortgage that was taken out on this home.Purchase Details
Home Financials for this Owner
Home Financials are based on the most recent Mortgage that was taken out on this home.Similar Homes in McLean, VA
Home Values in the Area
Average Home Value in this Area
Purchase History
| Date | Type | Sale Price | Title Company |
|---|---|---|---|
| Warranty Deed | $1,375,000 | Ekko Title | |
| Warranty Deed | $1,230,000 | -- | |
| Trustee Deed | $907,000 | -- | |
| Warranty Deed | $1,430,000 | -- |
Mortgage History
| Date | Status | Loan Amount | Loan Type |
|---|---|---|---|
| Open | $1,327,803 | New Conventional | |
| Previous Owner | $738,000 | New Conventional | |
| Previous Owner | $500,000 | New Conventional | |
| Previous Owner | $1,072,500 | New Conventional |
Property History
| Date | Event | Price | Change | Sq Ft Price |
|---|---|---|---|---|
| 02/13/2020 02/13/20 | Sold | $1,375,000 | 0.0% | $250 / Sq Ft |
| 01/03/2020 01/03/20 | For Sale | $1,375,000 | +11.8% | $250 / Sq Ft |
| 03/31/2015 03/31/15 | Sold | $1,230,000 | -1.5% | $236 / Sq Ft |
| 02/13/2015 02/13/15 | Pending | -- | -- | -- |
| 12/05/2014 12/05/14 | For Sale | $1,249,000 | +1.5% | $240 / Sq Ft |
| 11/19/2014 11/19/14 | Off Market | $1,230,000 | -- | -- |
| 09/19/2014 09/19/14 | Price Changed | $1,249,000 | -3.8% | $240 / Sq Ft |
| 07/05/2014 07/05/14 | For Sale | $1,299,000 | -- | $249 / Sq Ft |
Tax History Compared to Growth
Tax History
| Year | Tax Paid | Tax Assessment Tax Assessment Total Assessment is a certain percentage of the fair market value that is determined by local assessors to be the total taxable value of land and additions on the property. | Land | Improvement |
|---|---|---|---|---|
| 2024 | $17,953 | $1,519,500 | $1,015,000 | $504,500 |
| 2023 | $16,024 | $1,391,540 | $964,000 | $427,540 |
| 2022 | $16,232 | $1,391,540 | $964,000 | $427,540 |
| 2021 | $15,307 | $1,279,340 | $876,000 | $403,340 |
| 2020 | $14,063 | $1,165,590 | $834,000 | $331,590 |
| 2019 | $14,507 | $1,202,430 | $834,000 | $368,430 |
| 2018 | $13,368 | $1,162,400 | $802,000 | $360,400 |
| 2017 | $14,084 | $1,189,530 | $802,000 | $387,530 |
| 2016 | $14,295 | $1,209,930 | $802,000 | $407,930 |
| 2015 | $14,020 | $1,230,930 | $802,000 | $428,930 |
| 2014 | -- | $1,230,930 | $802,000 | $428,930 |
Agents Affiliated with this Home
-
Aisha Barber

Seller's Agent in 2020
Aisha Barber
Coldwell Banker (NRT-Southeast-MidAtlantic)
(571) 215-8668
56 Total Sales
-
Brian Siebel

Buyer's Agent in 2020
Brian Siebel
Compass
(703) 851-0979
62 Total Sales
-
Lilian Jorgenson

Seller's Agent in 2015
Lilian Jorgenson
Long & Foster
(703) 407-0766
5 in this area
158 Total Sales
Map
Source: Bright MLS
MLS Number: 1003087246
APN: 0134-01-0034A
- LOT 2 Elsiragy Ct
- 35B Elsiragy Ct
- 35A Elsiragy Ct
- 891 Chinquapin Rd
- 1013 Union Church Rd
- 701 River Bend Rd
- 1013 Galium Ct
- 1109 Towlston Rd
- 1033 Union Church Rd
- 8541 Old Dominion Dr
- 780 Falls Farm Ct
- 9424 Brian Jac Ln
- 1174 Old Tolson Mill Rd
- 9324 Georgetown Pike
- 8902 Chequers Way
- 9400 Georgetown Pike
- 1106 Hobnail Ct
- 933 Bellview Rd
- 700 Cornwell Manor View Ct
- 9341 Cornwell Farm Dr
