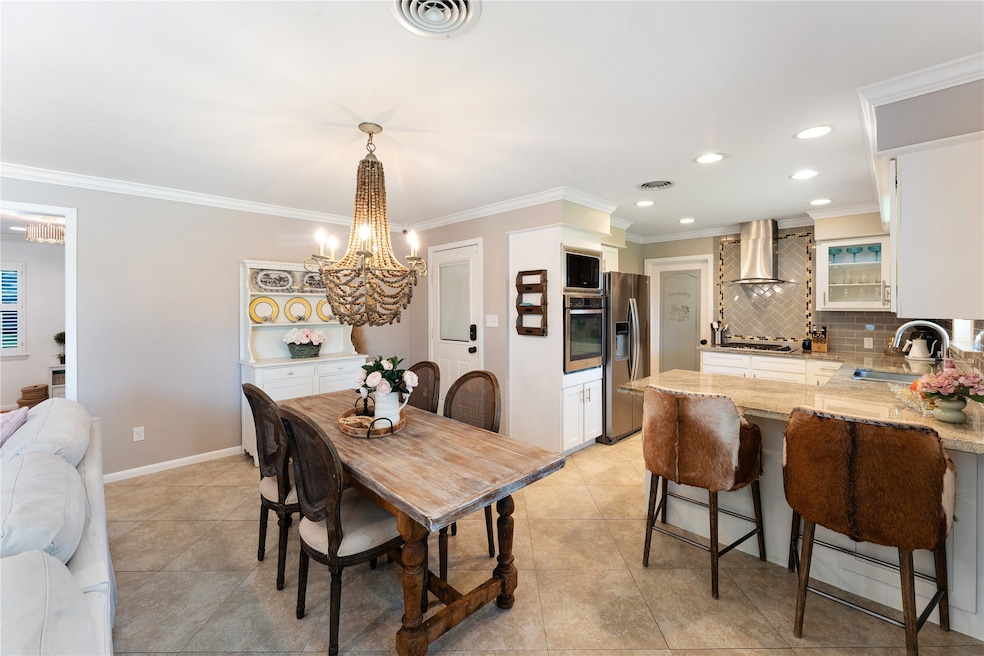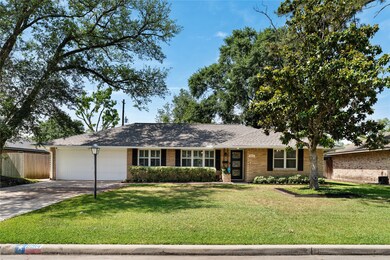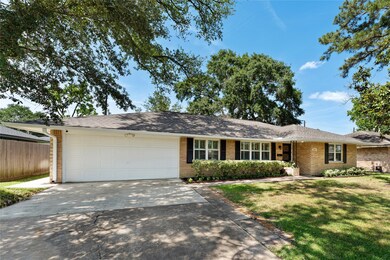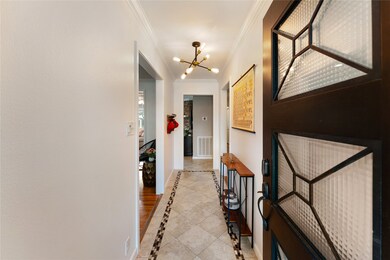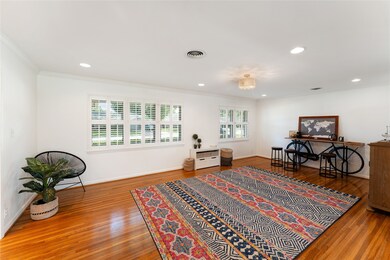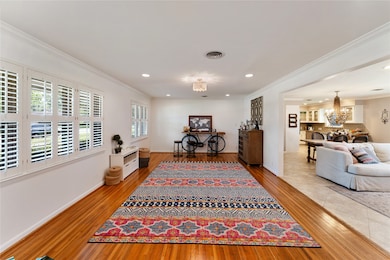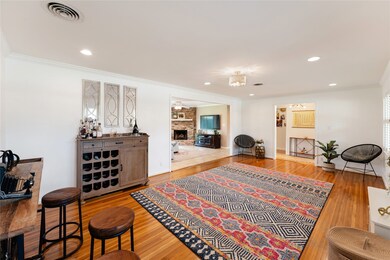
8914 Railton St Houston, TX 77080
Spring Branch Central NeighborhoodHighlights
- Deck
- 1 Fireplace
- Granite Countertops
- Traditional Architecture
- High Ceiling
- 4-minute walk to James W. Lee Park
About This Home
As of June 2025The perfect blend of price and location, this Binglewood home offers a quick commute without the inner-loop price! Just a few miles from Memorial, The Heights and The Galleria areas, this beautifully updated home perfectly blends historic charm with modern luxury. Your home features an inviting covered front patio and a private double-wide driveway with a 2-car garage. Inside, there are three spacious bedrooms and a light-filled, open-concept living space, including a formal living area and formal dining area, or use it as a study/bar/pool room, whatever you need! The updated kitchen boasts crisp white cabinetry, stainless appliances, and granite countertops with a breakfast bar! Laundry room is INSIDE the house! Spacious backyard with added deck, plenty of room to run and play or add a pool! Call for an appointment today!
Last Agent to Sell the Property
Compass RE Texas, LLC - Houston License #0522012 Listed on: 05/17/2025

Home Details
Home Type
- Single Family
Est. Annual Taxes
- $8,951
Year Built
- Built in 1960
Lot Details
- 9,126 Sq Ft Lot
- Lot Dimensions are 118x70
- Back Yard Fenced
Parking
- 2 Car Attached Garage
- Garage Door Opener
- Driveway
Home Design
- Traditional Architecture
- Brick Exterior Construction
- Slab Foundation
- Composition Roof
- Cement Siding
Interior Spaces
- 1,959 Sq Ft Home
- 1-Story Property
- Crown Molding
- High Ceiling
- Ceiling Fan
- 1 Fireplace
- Window Treatments
- Fire and Smoke Detector
- Washer and Electric Dryer Hookup
Kitchen
- Gas Oven
- Gas Cooktop
- Microwave
- Dishwasher
- Granite Countertops
- Disposal
Bedrooms and Bathrooms
- 3 Bedrooms
- 2 Full Bathrooms
Outdoor Features
- Deck
- Patio
Schools
- Edgewood Elementary School
- Northbrook Middle School
- Northbrook High School
Utilities
- Central Heating and Cooling System
- Heating System Uses Gas
Community Details
- Binglewood Add Subdivision
Ownership History
Purchase Details
Home Financials for this Owner
Home Financials are based on the most recent Mortgage that was taken out on this home.Purchase Details
Home Financials for this Owner
Home Financials are based on the most recent Mortgage that was taken out on this home.Purchase Details
Home Financials for this Owner
Home Financials are based on the most recent Mortgage that was taken out on this home.Purchase Details
Purchase Details
Purchase Details
Home Financials for this Owner
Home Financials are based on the most recent Mortgage that was taken out on this home.Similar Homes in Houston, TX
Home Values in the Area
Average Home Value in this Area
Purchase History
| Date | Type | Sale Price | Title Company |
|---|---|---|---|
| Deed | -- | Allied Title Partners | |
| Vendors Lien | -- | Stewart Title | |
| Warranty Deed | -- | Stewart Title | |
| Cash Sale Deed | -- | None Available | |
| Executors Deed | -- | None Available | |
| Vendors Lien | -- | First American Title |
Mortgage History
| Date | Status | Loan Amount | Loan Type |
|---|---|---|---|
| Open | $348,500 | New Conventional | |
| Previous Owner | $297,000 | New Conventional | |
| Previous Owner | $302,210 | New Conventional | |
| Previous Owner | $25,000 | Stand Alone Second | |
| Previous Owner | $181,450 | New Conventional | |
| Previous Owner | $80,500 | No Value Available |
Property History
| Date | Event | Price | Change | Sq Ft Price |
|---|---|---|---|---|
| 06/18/2025 06/18/25 | Sold | -- | -- | -- |
| 05/26/2025 05/26/25 | Pending | -- | -- | -- |
| 05/17/2025 05/17/25 | For Sale | $398,500 | -- | $203 / Sq Ft |
Tax History Compared to Growth
Tax History
| Year | Tax Paid | Tax Assessment Tax Assessment Total Assessment is a certain percentage of the fair market value that is determined by local assessors to be the total taxable value of land and additions on the property. | Land | Improvement |
|---|---|---|---|---|
| 2024 | $5,774 | $388,451 | $164,034 | $224,417 |
| 2023 | $5,774 | $407,023 | $164,034 | $242,989 |
| 2022 | $9,086 | $372,681 | $164,034 | $208,647 |
| 2021 | $8,646 | $354,141 | $136,695 | $217,446 |
| 2020 | $8,683 | $333,235 | $136,695 | $196,540 |
| 2019 | $8,059 | $356,651 | $91,130 | $265,521 |
| 2018 | $2,638 | $314,957 | $91,130 | $223,827 |
| 2017 | $6,411 | $311,889 | $82,017 | $229,872 |
| 2016 | $5,828 | $309,342 | $82,017 | $227,325 |
| 2015 | $3,711 | $309,342 | $82,017 | $227,325 |
| 2014 | $3,711 | $251,826 | $59,235 | $192,591 |
Agents Affiliated with this Home
-
Steven Kinne

Seller's Agent in 2025
Steven Kinne
Compass RE Texas, LLC - Houston
(281) 610-3625
2 in this area
448 Total Sales
-
Veronica Rademacher
V
Buyer's Agent in 2025
Veronica Rademacher
KSP
(281) 850-0921
2 in this area
88 Total Sales
-
Emily McReavy
E
Buyer Co-Listing Agent in 2025
Emily McReavy
KSP
(713) 857-7323
2 in this area
38 Total Sales
Map
Source: Houston Association of REALTORS®
MLS Number: 20105330
APN: 0915530000478
- 8911 Opelika St
- 3601 Colleen Meadows Cir
- 4210 Mona Lee Ln
- 4117 Tilson Ln
- 3706 Galway Ln
- 9010 Rockhurst Dr
- 3819 Galway Ln
- 9254 Opelika St
- 3015 Peppermill Rd
- 3215 Soway St
- 9259 Theysen Dr
- 9250 Blankenship Dr
- 4006 Blalock Rd
- 8720 Kempwood Dr
- 2907 Soway St
- 9271 Kempwood Dr
- 8530 Rannie Rd
- 2647 Lake Kolbe Ln
- 4501 Frontier Dr
- 9414 Colleen Rd
