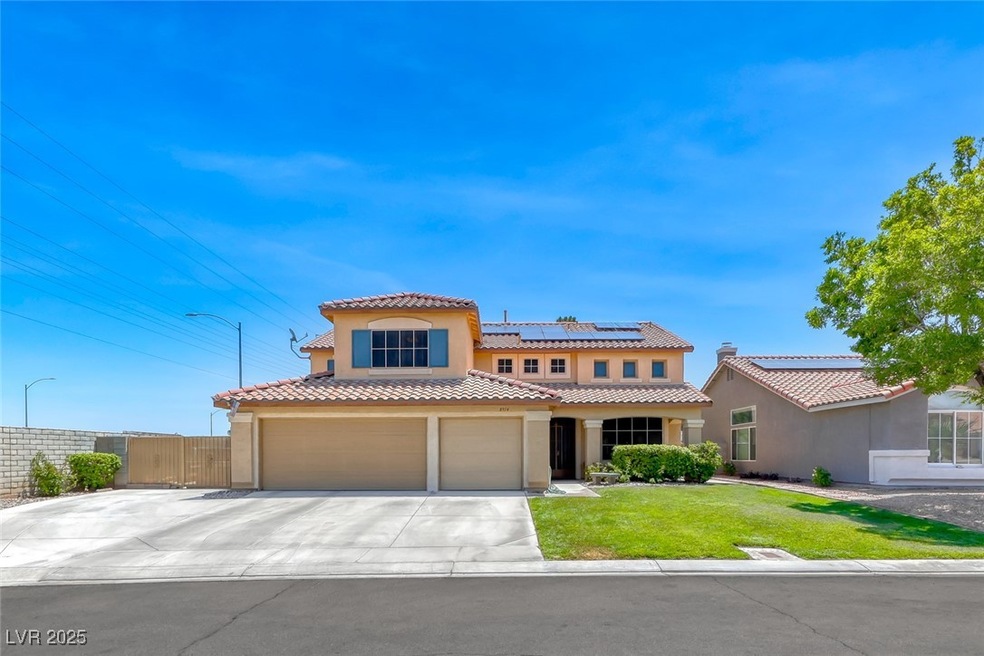
$499,990
- 4 Beds
- 3 Baths
- 2,126 Sq Ft
- 5390 Zacatin Ct
- Las Vegas, NV
Perched right off 215/Ann Road, this like 2022 newly built home has over 2100+ living space, 4 bedrooms including potential multi gem downstairs bedroom/bath + loft with 5th bedroom possibilities! Gourmet kitchen boasts quartz countertops, blue subway tile backsplash, all stainless appliances, double ovens, large kitchen island, filtration system and more. Upgrades from the builder/added include
Danielle Prodigalidad Realty Now






