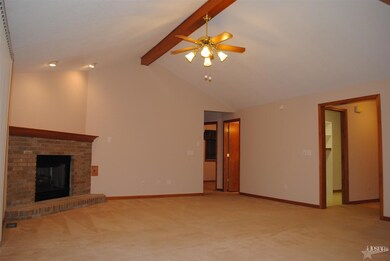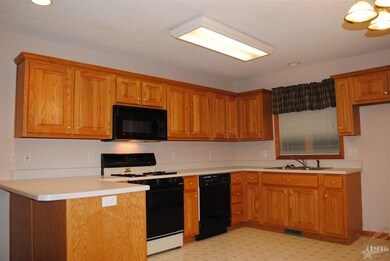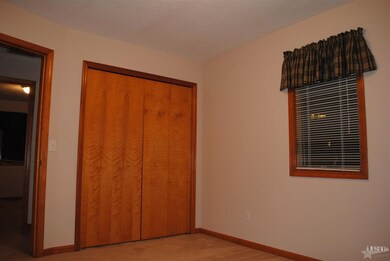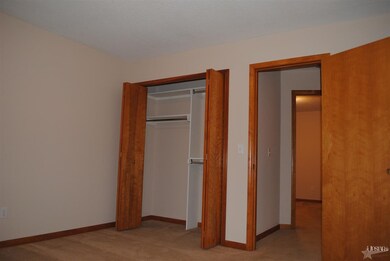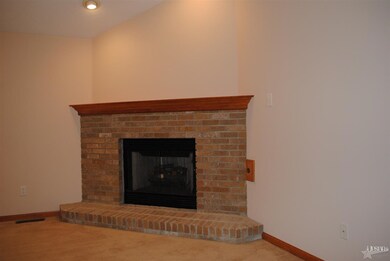
8915 Goshawk Ln Fort Wayne, IN 46825
Northwest Fort Wayne NeighborhoodHighlights
- Primary Bedroom Suite
- Ranch Style House
- 2 Car Attached Garage
- Open Floorplan
- Backs to Open Ground
- Patio
About This Home
As of March 2025This is a must see and a great home in a quiet north side neighborhood! Home has a foyer that opens to a large living room with gas log fireplace, cathedral ceiling with ceiling fan and sliding doors opening to a nice patio. Interior is freshly painted and ready for you to move in an enjoy. Large master bedroom with walk-in closet and full master bath. New lights in both bathrooms. Split floor plan and large closets in the other 2 bedrooms. Eat in kitchen with plenty of cabinet & countertop space. Eating area has a bay window & a pantry. Laundry room has cabinets and shelves over the W&D area for added storage. Garage has pull down attic stairs and cabinets for added storage are perfect for workspace for the hobbyist. Natural woodwork throughout the home. Don't miss out on this opportunity to own a newer home at a most affordable price! Close to the new north side hospitals, restaurants and shopping. Perfect home for any buyer!! Homesteps offers a home warranty to owner occupant home buyers but must be requested in the initial offer. Buyer has the choice of home warranty company. This property is under a First Look Initiative for owner occupied buyers through February 8, 2015, without competition from investors. The purchaser does not need to be a first time home buyer to be eligible. However, buyer must be buying the home and moving into the home as their primary residence. Non-owner occupant and investor offers would be eligible for review on February 9, 2015.
Home Details
Home Type
- Single Family
Est. Annual Taxes
- $2,282
Year Built
- Built in 1997
Lot Details
- 9,030 Sq Ft Lot
- Lot Dimensions are 70x129
- Backs to Open Ground
- Partially Fenced Property
- Privacy Fence
- Level Lot
HOA Fees
- $13 Monthly HOA Fees
Parking
- 2 Car Attached Garage
- Driveway
Home Design
- Ranch Style House
- Brick Exterior Construction
- Slab Foundation
- Shingle Roof
- Vinyl Construction Material
Interior Spaces
- Open Floorplan
- Ceiling Fan
- Living Room with Fireplace
- Disposal
- Gas And Electric Dryer Hookup
Flooring
- Carpet
- Vinyl
Bedrooms and Bathrooms
- 3 Bedrooms
- Primary Bedroom Suite
- 2 Full Bathrooms
Schools
- Lincoln Elementary School
- Shawnee Middle School
- Northrop High School
Utilities
- Forced Air Heating and Cooling System
- Heating System Uses Gas
Additional Features
- Patio
- Suburban Location
Community Details
- Wallen Chase Subdivision
Listing and Financial Details
- Assessor Parcel Number 02-08-07-128-009.000-072
Ownership History
Purchase Details
Home Financials for this Owner
Home Financials are based on the most recent Mortgage that was taken out on this home.Purchase Details
Purchase Details
Home Financials for this Owner
Home Financials are based on the most recent Mortgage that was taken out on this home.Purchase Details
Home Financials for this Owner
Home Financials are based on the most recent Mortgage that was taken out on this home.Purchase Details
Purchase Details
Home Financials for this Owner
Home Financials are based on the most recent Mortgage that was taken out on this home.Similar Homes in Fort Wayne, IN
Home Values in the Area
Average Home Value in this Area
Purchase History
| Date | Type | Sale Price | Title Company |
|---|---|---|---|
| Warranty Deed | $265,000 | Metropolitan Title Of In | |
| Quit Claim Deed | -- | None Listed On Document | |
| Warranty Deed | $159,900 | Renaissance Title | |
| Special Warranty Deed | $108,500 | None Available | |
| Warranty Deed | -- | None Available | |
| Warranty Deed | -- | -- |
Mortgage History
| Date | Status | Loan Amount | Loan Type |
|---|---|---|---|
| Open | $209,600 | New Conventional | |
| Previous Owner | $103,075 | New Conventional | |
| Previous Owner | $91,200 | Purchase Money Mortgage | |
| Closed | $22,800 | No Value Available |
Property History
| Date | Event | Price | Change | Sq Ft Price |
|---|---|---|---|---|
| 03/24/2025 03/24/25 | Sold | $265,000 | +4.0% | $183 / Sq Ft |
| 02/23/2025 02/23/25 | Pending | -- | -- | -- |
| 02/21/2025 02/21/25 | For Sale | $254,900 | +59.4% | $176 / Sq Ft |
| 07/11/2019 07/11/19 | Sold | $159,900 | 0.0% | $110 / Sq Ft |
| 06/14/2019 06/14/19 | Pending | -- | -- | -- |
| 06/13/2019 06/13/19 | For Sale | $159,900 | +47.4% | $110 / Sq Ft |
| 04/27/2015 04/27/15 | Pending | -- | -- | -- |
| 04/24/2015 04/24/15 | Sold | $108,500 | +75.0% | $75 / Sq Ft |
| 04/16/2015 04/16/15 | For Sale | $62,000 | -- | $43 / Sq Ft |
Tax History Compared to Growth
Tax History
| Year | Tax Paid | Tax Assessment Tax Assessment Total Assessment is a certain percentage of the fair market value that is determined by local assessors to be the total taxable value of land and additions on the property. | Land | Improvement |
|---|---|---|---|---|
| 2024 | $2,089 | $222,100 | $32,900 | $189,200 |
| 2022 | $2,198 | $195,600 | $32,900 | $162,700 |
| 2021 | $1,944 | $174,300 | $24,300 | $150,000 |
| 2020 | $1,685 | $155,000 | $24,300 | $130,700 |
| 2019 | $1,534 | $142,700 | $24,300 | $118,400 |
| 2018 | $1,376 | $127,800 | $24,300 | $103,500 |
| 2017 | $1,290 | $119,400 | $24,300 | $95,100 |
| 2016 | $1,181 | $111,000 | $24,300 | $86,700 |
| 2014 | $2,282 | $109,800 | $24,300 | $85,500 |
| 2013 | -- | $104,600 | $24,300 | $80,300 |
Agents Affiliated with this Home
-

Seller's Agent in 2025
Ian Barnhart
Coldwell Banker Real Estate Gr
(260) 760-1480
16 in this area
192 Total Sales
-

Buyer's Agent in 2025
Mike Kirchberg
Uptown Realty Group
(260) 494-5222
14 in this area
139 Total Sales
-

Seller's Agent in 2019
Justin Walborn
Mike Thomas Assoc., Inc
(260) 413-9105
33 in this area
276 Total Sales
-

Seller Co-Listing Agent in 2019
Jeff Walborn
Mike Thomas Assoc., Inc
(260) 414-6644
26 in this area
226 Total Sales
-

Seller's Agent in 2015
Sharon White
Premier Inc., REALTORS
(260) 637-4477
4 in this area
60 Total Sales
Map
Source: Indiana Regional MLS
MLS Number: 201502116
APN: 02-08-07-128-009.000-072
- 8609 Shearwater Pass
- 8620 Shearwater Pass
- 1264 Bunting Dr
- 1385 Bunting Dr
- 1252 Bunting Dr
- 8202 Red Shank Ln
- 9022 Wings Pass
- 1222 Bunting Dr
- 8992 Wings Pass
- 8958 Wings Pass
- 1208 Bunting Dr
- 1190 Bunting Dr
- 1176 Bunting Dr
- 1158 Bunting Dr
- 9713 Auburn Rd
- 8403 Swifts Run
- 1078 Bunting Dr
- 2707 Crossbranch Ct
- 1715 Woodland Crossing
- 1044 Bunting Dr Unit 5

