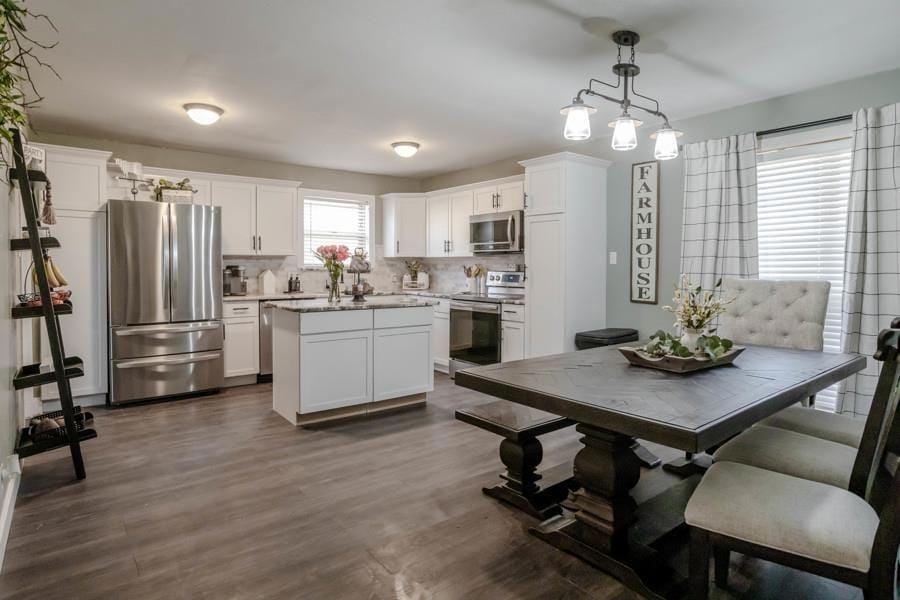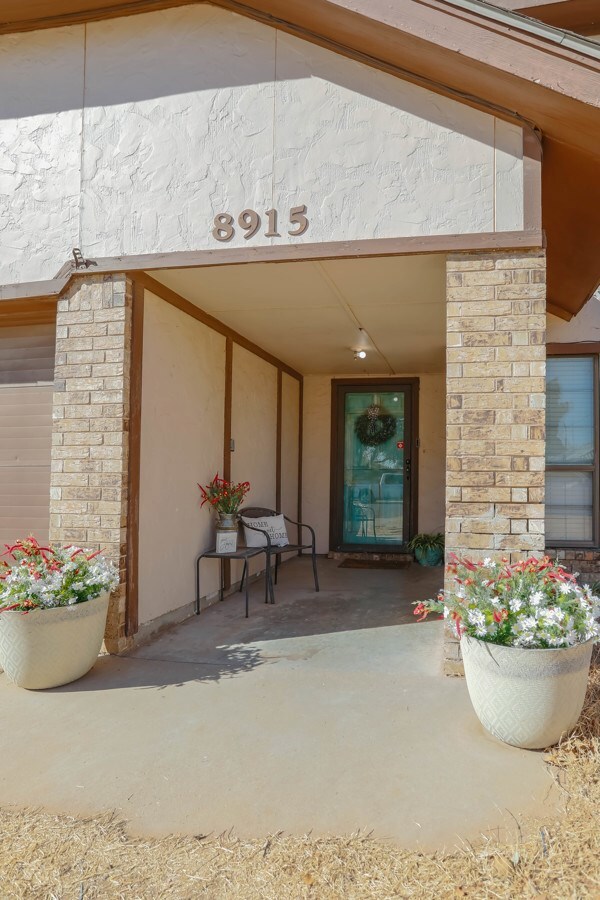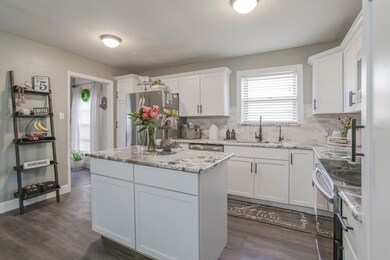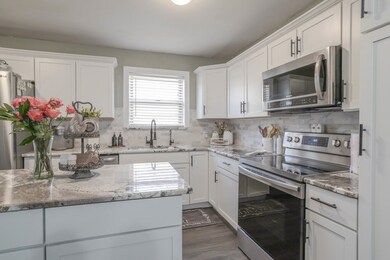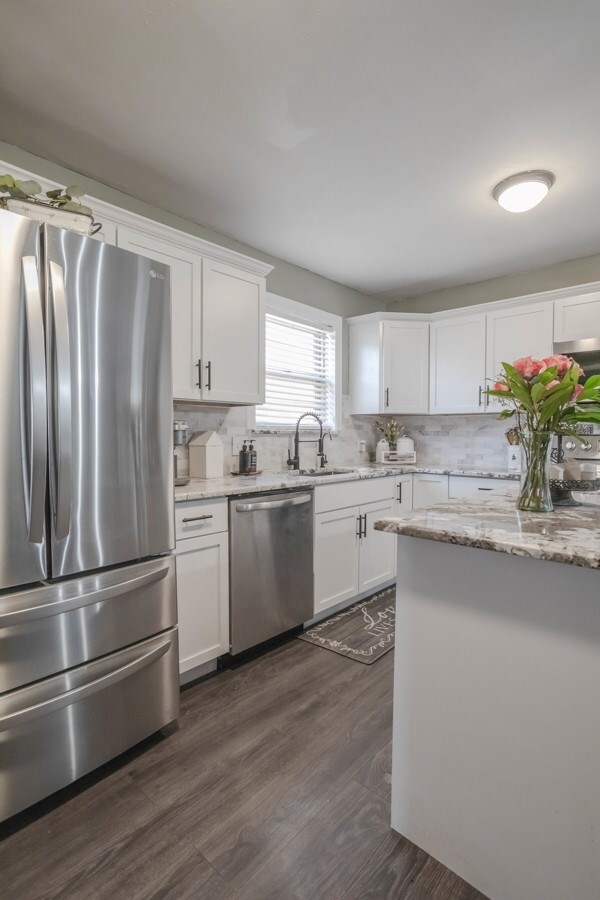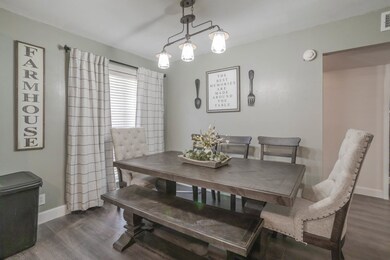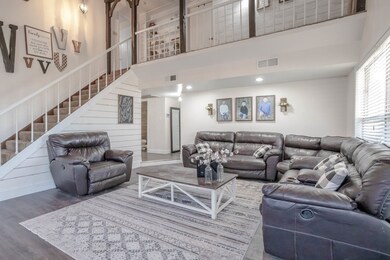
8915 Lamar Ave Odessa, TX 79765
Lawndale NeighborhoodHighlights
- Reverse Osmosis System
- No HOA
- Brick Veneer
- High Ceiling
- Skylights
- Laundry in Utility Room
About This Home
As of May 2022This lovely home offers lots of space at a great price! Updated kitchen with granite countertops, recently installed cabinets, floors & appliances, Master bedroom is downstairs & includes separate closets and vanities, all other bedrooms are upstairs including a bonus room that can be used as 4th bedroom, playroom, or study, Balcony has built in shelves & overlooks the beautiful living area with high ceiling & a cozy wood burning fireplace. A nice sized yard with plenty of room to entertain!
Last Agent to Sell the Property
The Real Estate Group License #0694513 Listed on: 02/18/2022
Home Details
Home Type
- Single Family
Est. Annual Taxes
- $3,813
Year Built
- Built in 1975
Lot Details
- 8,159 Sq Ft Lot
- Wood Fence
Parking
- 2 Car Garage
- Parking Pad
Home Design
- Brick Veneer
- Slab Foundation
- Composition Roof
Interior Spaces
- 2,012 Sq Ft Home
- 2-Story Property
- Bookcases
- High Ceiling
- Ceiling Fan
- Skylights
- Wood Burning Fireplace
- Living Room with Fireplace
- Combination Kitchen and Dining Room
Kitchen
- Microwave
- Dishwasher
- Disposal
- Reverse Osmosis System
Flooring
- Carpet
- Laminate
Bedrooms and Bathrooms
- 4 Bedrooms
- Dual Vanity Sinks in Primary Bathroom
Laundry
- Laundry in Utility Room
- Electric Dryer
Schools
- Jordan Elementary School
- Wilson-Young Middle School
- Permian High School
Utilities
- Central Heating and Cooling System
- Water Treatment System
- Electric Water Heater
Community Details
- No Home Owners Association
- Lawndale Subdivision
Listing and Financial Details
- Assessor Parcel Number 173000261000000
Ownership History
Purchase Details
Home Financials for this Owner
Home Financials are based on the most recent Mortgage that was taken out on this home.Purchase Details
Home Financials for this Owner
Home Financials are based on the most recent Mortgage that was taken out on this home.Purchase Details
Home Financials for this Owner
Home Financials are based on the most recent Mortgage that was taken out on this home.Similar Homes in Odessa, TX
Home Values in the Area
Average Home Value in this Area
Purchase History
| Date | Type | Sale Price | Title Company |
|---|---|---|---|
| Deed | -- | None Listed On Document | |
| Deed | -- | None Listed On Document | |
| Vendors Lien | -- | Basin Abstract & Title |
Mortgage History
| Date | Status | Loan Amount | Loan Type |
|---|---|---|---|
| Open | $230,743 | FHA | |
| Closed | $230,743 | FHA | |
| Previous Owner | $157,250 | New Conventional | |
| Previous Owner | $115,800 | Credit Line Revolving | |
| Previous Owner | $0 | Credit Line Revolving | |
| Previous Owner | $96,000 | Credit Line Revolving |
Property History
| Date | Event | Price | Change | Sq Ft Price |
|---|---|---|---|---|
| 05/17/2022 05/17/22 | Sold | -- | -- | -- |
| 04/29/2022 04/29/22 | Pending | -- | -- | -- |
| 02/19/2022 02/19/22 | For Sale | $229,900 | +21.0% | $114 / Sq Ft |
| 03/10/2016 03/10/16 | Sold | -- | -- | -- |
| 01/22/2016 01/22/16 | Pending | -- | -- | -- |
| 12/07/2015 12/07/15 | For Sale | $190,000 | -- | $93 / Sq Ft |
Tax History Compared to Growth
Tax History
| Year | Tax Paid | Tax Assessment Tax Assessment Total Assessment is a certain percentage of the fair market value that is determined by local assessors to be the total taxable value of land and additions on the property. | Land | Improvement |
|---|---|---|---|---|
| 2024 | $3,150 | $245,625 | $20,808 | $224,817 |
| 2023 | $2,969 | $234,902 | $20,808 | $214,094 |
| 2022 | $5,138 | $222,383 | $23,746 | $198,637 |
| 2021 | $5,028 | $213,156 | $22,114 | $191,042 |
| 2020 | $4,719 | $203,475 | $12,158 | $191,317 |
| 2019 | $4,771 | $194,220 | $12,158 | $182,062 |
| 2018 | $4,142 | $175,915 | $12,158 | $163,757 |
| 2017 | $3,899 | $171,159 | $12,158 | $159,001 |
| 2016 | $3,535 | $159,204 | $12,158 | $147,046 |
| 2015 | $2,348 | $170,439 | $12,158 | $158,281 |
| 2014 | $2,348 | $162,954 | $12,158 | $150,796 |
Agents Affiliated with this Home
-
Andrea Carter
A
Seller's Agent in 2022
Andrea Carter
The Real Estate Group
(432) 553-4877
2 in this area
89 Total Sales
-
Mary Covington
M
Buyer's Agent in 2022
Mary Covington
eXp Realty LLC
(432) 260-1799
1 in this area
29 Total Sales
-
Mayra Mendoza
M
Buyer's Agent in 2016
Mayra Mendoza
The Real Estate Group
(432) 438-9234
57 Total Sales
Map
Source: Odessa Board of REALTORS®
MLS Number: 129631
APN: 17300-02610-00000
- 8838 Lamar Ave
- 202 E 91st St
- 8731 Dublin Ave
- 8844 Rainbow Dr
- TBD E 87th St
- 9209 Holiday Dr
- 8810 De Witt Ln
- 304 E 94th St
- 7 W Harvard Cir
- 173 W 87th St
- 8646 Harvard Ave
- 8625 Harvard Ave
- 606 Rainbow Ct
- 251 Webster Dr
- 808 Brittlebush Ct
- 905 Yancy St
- 707 E 93rd St
- 504 E 96th St
- 813 E 92nd St
- 421 E 96th St
