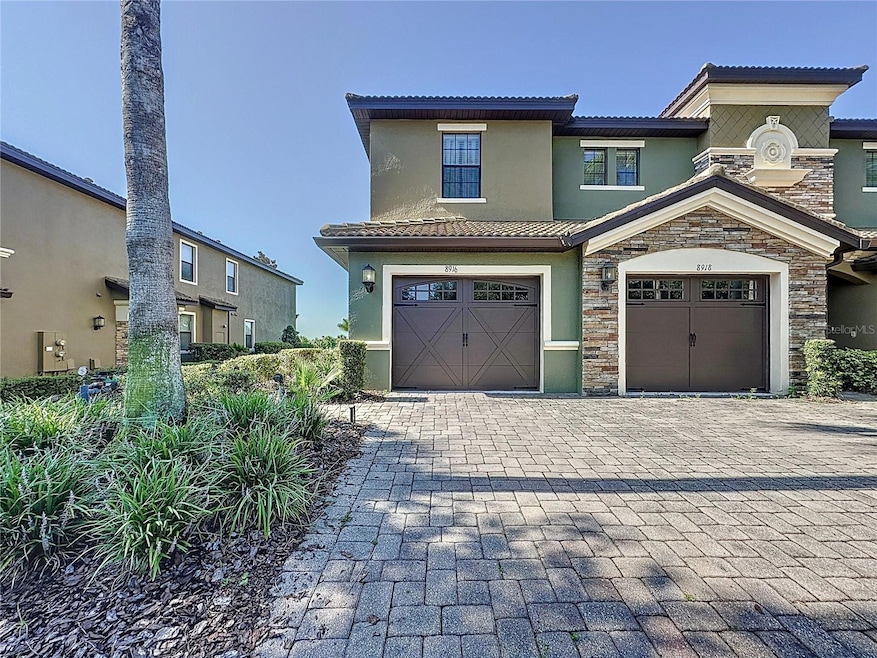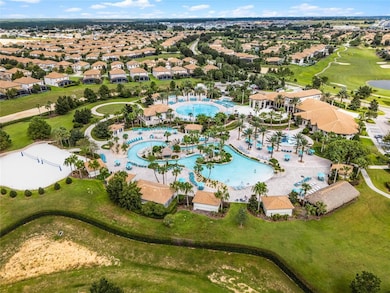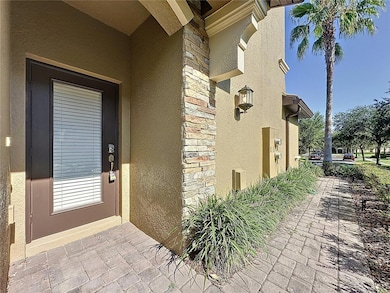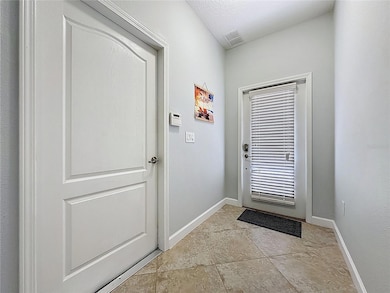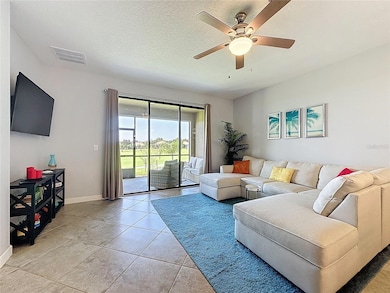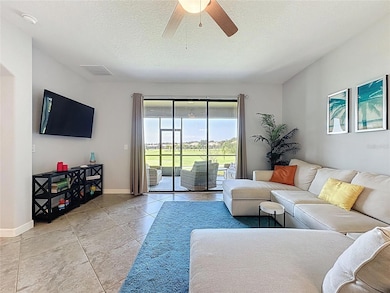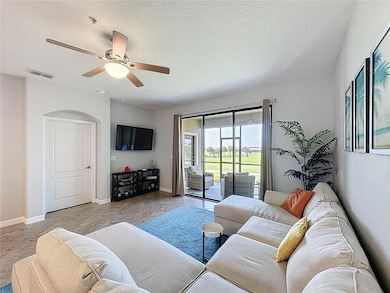8916 Azalea Sands Ln Davenport, FL 33896
Champions Gate NeighborhoodEstimated payment $2,198/month
Highlights
- On Golf Course
- Gated Community
- Clubhouse
- Fitness Center
- Open Floorplan
- Traditional Architecture
About This Home
Stop the Golf Cart—This One's a Hole-in-One! Seller Motivated! Welcome to 8916 Azalea Sands Drive, where affordable luxury meets one of the best views in ChampionsGate. This fully furnished, turnkey condo offers exceptional value with direct views of both the tranquil fountain and the 10th hole—perfect for morning coffee or evening cocktails on the screened lanai. Inside, you’ll find a bright and airy layout with neutral tones and a relaxed, elegant feel. The open living and dining area is ideal for laid-back Florida entertaining, with easy-care tile flooring throughout the main spaces and plush carpet in the bedrooms for added comfort. The spacious kitchen features granite countertops, stainless steel appliances, a breakfast bar, and a pantry. The primary suite is generously sized and enjoys private lanai access. The ensuite bathroom feels like a mini spa with dual sinks, granite-topped vanity, a garden tub, and a separate shower—ideal after a day at the parks or 18 holes on the fairway. Champions Club Condos recently received a multi-million dollar upgrade with fresh paint, decorative brickwork, and new roofing—so all the hard work’s been done. Your condo fee is among the lowest in the area and includes gigabit internet, cable TV, lawn care, pest control, and exterior maintenance. But it’s the lifestyle that truly sets this apart: ownership includes access to not one, but two resort clubs—The Oasis Club and The Retreat Club. Enjoy a water park, lazy river, fitness center, tennis and pickleball courts, tiki bars, restaurants, and even a private movie theatre. And yes, there’s a one-car garage—perfect for groceries or your golf cart! Located in a prestigious, guard-gated community just minutes to I-4, world-class shopping, dining, the attractions, and Orlando International Airport—this is your chance to own in one of Central Florida’s most desirable resort communities without breaking the bank. Don’t miss this opportunity to secure unbeatable value in ChampionsGate!
Listing Agent
COLDWELL BANKER RESIDENTIAL RE Brokerage Phone: 407-647-1211 License #3292992 Listed on: 08/01/2025

Property Details
Home Type
- Condominium
Est. Annual Taxes
- $4,407
Year Built
- Built in 2015
Lot Details
- On Golf Course
- End Unit
- Cul-De-Sac
- North Facing Home
- Mature Landscaping
HOA Fees
Parking
- 1 Car Attached Garage
- Garage Door Opener
Home Design
- Traditional Architecture
- Entry on the 1st floor
- Slab Foundation
- Shingle Roof
- Block Exterior
- Stucco
Interior Spaces
- 1,409 Sq Ft Home
- 1-Story Property
- Open Floorplan
- Furnished
- Ceiling Fan
- Blinds
- Family Room Off Kitchen
- Living Room
- Golf Course Views
Kitchen
- Eat-In Kitchen
- Range
- Microwave
- Dishwasher
- Granite Countertops
- Solid Wood Cabinet
- Disposal
Flooring
- Carpet
- Ceramic Tile
Bedrooms and Bathrooms
- 2 Bedrooms
- Split Bedroom Floorplan
- En-Suite Bathroom
- Walk-In Closet
- 2 Full Bathrooms
- Single Vanity
- Bathtub With Separate Shower Stall
- Shower Only
- Garden Bath
Laundry
- Laundry Room
- Dryer
- Washer
Outdoor Features
- Screened Patio
- Rear Porch
Utilities
- Central Heating and Cooling System
- Thermostat
- Electric Water Heater
- Cable TV Available
Listing and Financial Details
- Visit Down Payment Resource Website
- Legal Lot and Block 1001 / 040802
- Assessor Parcel Number 31-25-27-5666-0010-1001
- $1,114 per year additional tax assessments
Community Details
Overview
- Association fees include 24-Hour Guard, cable TV, internet, ground maintenance, pool
- First Service Residential/ Tisha Henry Association
- Championsgate Master Association
- Champions Club Condo Ph 10 Subdivision
- Association Owns Recreation Facilities
- The community has rules related to allowable golf cart usage in the community
Amenities
- Restaurant
- Clubhouse
Recreation
- Golf Course Community
- Tennis Courts
- Recreation Facilities
- Community Playground
- Fitness Center
- Community Pool
- Park
- Dog Park
Pet Policy
- Pets Allowed
- Pets up to 30 lbs
Security
- Security Guard
- Gated Community
Map
Home Values in the Area
Average Home Value in this Area
Tax History
| Year | Tax Paid | Tax Assessment Tax Assessment Total Assessment is a certain percentage of the fair market value that is determined by local assessors to be the total taxable value of land and additions on the property. | Land | Improvement |
|---|---|---|---|---|
| 2024 | $4,587 | $205,700 | -- | $205,700 |
| 2023 | $4,587 | $204,500 | $0 | $204,500 |
| 2022 | $4,527 | $187,600 | $0 | $187,600 |
| 2021 | $4,150 | $156,900 | $0 | $156,900 |
| 2020 | $4,192 | $160,700 | $0 | $160,700 |
| 2019 | $4,224 | $162,400 | $0 | $162,400 |
| 2018 | $3,734 | $146,200 | $0 | $146,200 |
| 2017 | $3,925 | $155,300 | $0 | $155,300 |
| 2016 | $4,044 | $161,300 | $0 | $161,300 |
| 2015 | $460 | $28,900 | $28,900 | $0 |
Property History
| Date | Event | Price | List to Sale | Price per Sq Ft | Prior Sale |
|---|---|---|---|---|---|
| 11/12/2025 11/12/25 | Price Changed | $244,900 | -1.6% | $174 / Sq Ft | |
| 09/09/2025 09/09/25 | Price Changed | $249,000 | -2.4% | $177 / Sq Ft | |
| 08/01/2025 08/01/25 | For Sale | $255,000 | +7.1% | $181 / Sq Ft | |
| 07/16/2021 07/16/21 | Sold | $238,000 | 0.0% | $169 / Sq Ft | View Prior Sale |
| 06/16/2021 06/16/21 | Pending | -- | -- | -- | |
| 06/11/2021 06/11/21 | For Sale | $238,000 | -- | $169 / Sq Ft |
Purchase History
| Date | Type | Sale Price | Title Company |
|---|---|---|---|
| Warranty Deed | $238,000 | Artesian Title Inc | |
| Special Warranty Deed | $182,000 | North American Title Company |
Mortgage History
| Date | Status | Loan Amount | Loan Type |
|---|---|---|---|
| Open | $165,000 | New Conventional |
Source: Stellar MLS
MLS Number: S5131731
APN: 31-25-27-5666-0010-1001
- 8923 Azalea Sands Ln
- 8940 Azalea Sands Ln Unit 8940
- 8964 Azalea Sands Ln
- 1369 Palmetto Dunes St
- 8970 Azalea Sands Ln Unit 2302
- 8978 Azalea Sands Ln Unit 2602
- 8979 Azalea Sands Ln
- 8984 Azalea Sands Ln Unit 8984
- 1386 Palmetto Dunes St
- 1359 Palmetto Dunes St
- 1379 Dolphin Head St
- 1389 Dolphin Head St
- 1353 Palmetto Dunes St
- 1395 Dolphin Head St
- 1092 Leader St
- 9024 Sommerset Hills Dr
- 9032 Sommerset Hills Dr
- 1301 Gleneagles Ln
- 1398 Palmetto Dunes St
- 1311 Gleneagles Ln
- 8942 Azalea Sands Ln Unit Champions Gate
- 1369 Palmetto Dunes St
- 8955 Cliftons Draw Dr Unit ID1280865P
- 8955 Cliftons Draw Dr Unit ID1280900P
- 9003 Azalea Sands Ln Unit 3101
- 9008 Azalea Sands Ln Unit 3404
- 9020 Azalea Sands Ln
- 1398 Palmetto Dunes St
- 9052 Sommerset Hills Dr Unit ID1336800P
- 1260 Challenge Dr Unit ID1280917P
- 1337 Palmetto Dunes St
- 1240 Challenge Dr Unit ID1280839P
- 1175 Drop Ln
- 1180 Kingsbarn St Unit ID1280885P
- 1174 Drop Ln
- 1178 Kingsbarn St Unit ID1280973P
- 1216 Challenge Dr Unit ID1280907P
- 9084 Sommerset Hills Dr
- 9085 Sommerset Hills Dr
- 1141 Kingsbarn St
