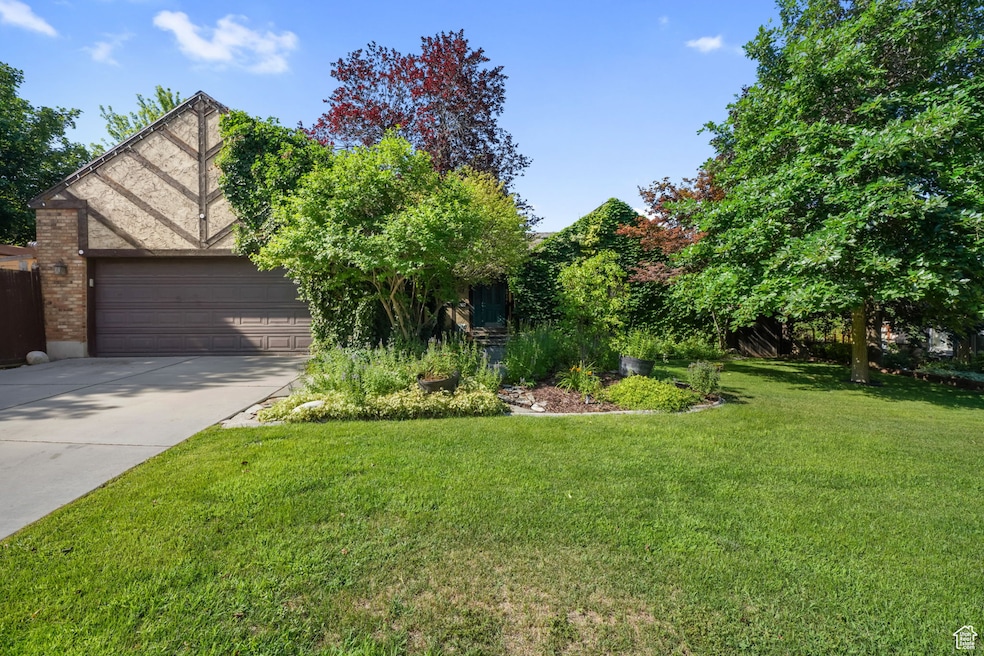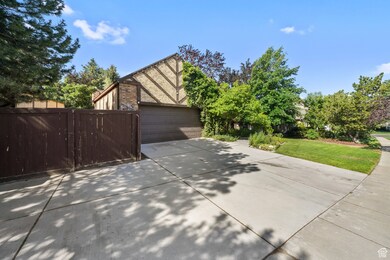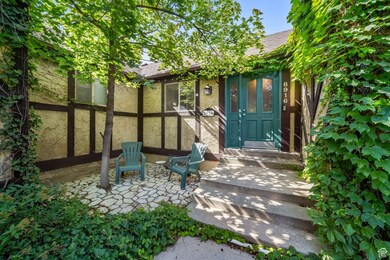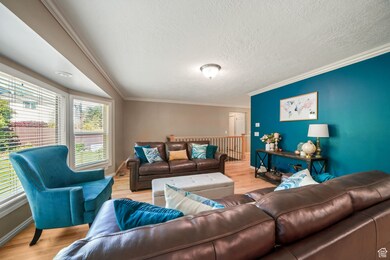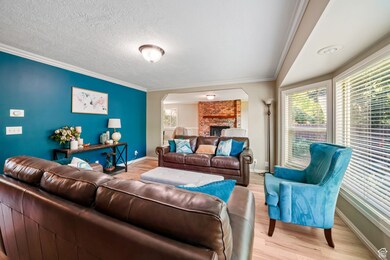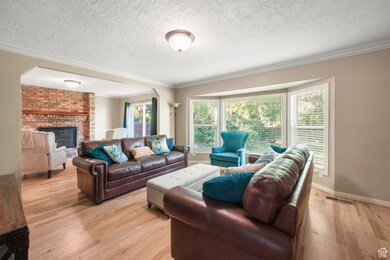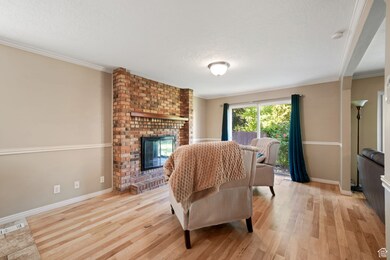Estimated payment $4,819/month
Highlights
- Fruit Trees
- Mountain View
- Rambler Architecture
- Quail Hollow Elementary School Rated A
- Secluded Lot
- Wood Flooring
About This Home
Welcome to this spacious home in the highly sought-after Willow Creek area of Sandy, where modern convenience meets timeless style. The property features stunning hickory hardwood floors and comfortable carpeting. Downstairs, you'll find new carpet throughout the large family room and additional bonus room, spaces that offer many possibilities for entertainment, a home office, or more.Year-round comfort is guaranteed with a new heating system, air conditioning, and a new water heater. The kitchen is equipped with granite countertops, a refrigerator, and a dishwasher. For the tech-savvy buyer, the home includes a Google Fiber connection and a pre-wired Tesla charger connection. Ample storage options are available throughout. The exterior boasts a newly expanded driveway for ample parking, and new gutter heat guards (2023) for winter peace of mind. With additional significant updates including a recently serviced radon mitigation system (2025) and window well covers, this turnkey property is truly a rare find and ready for you to call home.
Home Details
Home Type
- Single Family
Est. Annual Taxes
- $3,957
Year Built
- Built in 1977
Lot Details
- 0.26 Acre Lot
- Property is Fully Fenced
- Landscaped
- Secluded Lot
- Sprinkler System
- Fruit Trees
- Mature Trees
- Pine Trees
- Property is zoned Single-Family
Parking
- 2 Car Attached Garage
- Open Parking
Home Design
- Rambler Architecture
- Brick Exterior Construction
- Stucco
Interior Spaces
- 3,404 Sq Ft Home
- 2-Story Property
- 2 Fireplaces
- Gas Log Fireplace
- Double Pane Windows
- Blinds
- French Doors
- Smart Doorbell
- Den
- Mountain Views
- Electric Dryer Hookup
Kitchen
- Gas Oven
- Gas Range
- Free-Standing Range
- Granite Countertops
- Disposal
Flooring
- Wood
- Carpet
- Tile
Bedrooms and Bathrooms
- 6 Bedrooms | 3 Main Level Bedrooms
- Primary Bedroom on Main
Basement
- Basement Fills Entire Space Under The House
- Natural lighting in basement
Home Security
- Video Cameras
- Smart Thermostat
- Fire and Smoke Detector
Schools
- Quail Hollow Elementary School
- Albion Middle School
- Brighton High School
Additional Features
- Outbuilding
- Central Heating and Cooling System
Community Details
- No Home Owners Association
- Willow Wick Estates Subdivision
- Electric Vehicle Charging Station
Listing and Financial Details
- Assessor Parcel Number 28-02-154-015
Map
Home Values in the Area
Average Home Value in this Area
Tax History
| Year | Tax Paid | Tax Assessment Tax Assessment Total Assessment is a certain percentage of the fair market value that is determined by local assessors to be the total taxable value of land and additions on the property. | Land | Improvement |
|---|---|---|---|---|
| 2025 | $3,958 | $747,800 | $268,500 | $479,300 |
| 2024 | $3,958 | $741,800 | $258,400 | $483,400 |
| 2023 | $3,958 | $635,500 | $248,500 | $387,000 |
| 2022 | $3,482 | $640,900 | $243,600 | $397,300 |
| 2021 | $3,385 | $530,400 | $185,800 | $344,600 |
| 2020 | $3,288 | $486,300 | $185,800 | $300,500 |
| 2019 | $3,256 | $469,700 | $175,300 | $294,400 |
| 2018 | $3,018 | $455,400 | $175,300 | $280,100 |
| 2017 | $2,847 | $410,900 | $175,300 | $235,600 |
| 2016 | $2,981 | $442,600 | $154,000 | $288,600 |
| 2015 | $2,898 | $374,900 | $171,000 | $203,900 |
| 2014 | $2,822 | $358,600 | $166,400 | $192,200 |
Property History
| Date | Event | Price | List to Sale | Price per Sq Ft |
|---|---|---|---|---|
| 11/05/2025 11/05/25 | Price Changed | $850,000 | -2.9% | $250 / Sq Ft |
| 09/23/2025 09/23/25 | Price Changed | $875,000 | -2.8% | $257 / Sq Ft |
| 07/11/2025 07/11/25 | For Sale | $900,000 | -- | $264 / Sq Ft |
Purchase History
| Date | Type | Sale Price | Title Company |
|---|---|---|---|
| Interfamily Deed Transfer | -- | Meridian Title | |
| Warranty Deed | -- | Old Republic Title So Jordan | |
| Warranty Deed | -- | Backman Title Services | |
| Warranty Deed | -- | Accommodation | |
| Interfamily Deed Transfer | -- | Metro National Title | |
| Interfamily Deed Transfer | -- | Accommodation | |
| Interfamily Deed Transfer | -- | Merrill Title | |
| Interfamily Deed Transfer | -- | Integrated Title Ins Svcs | |
| Interfamily Deed Transfer | -- | Integrated Title Ins Svcs | |
| Interfamily Deed Transfer | -- | -- | |
| Interfamily Deed Transfer | -- | First American Title Ins | |
| Warranty Deed | -- | First American Title | |
| Interfamily Deed Transfer | -- | -- | |
| Interfamily Deed Transfer | -- | -- | |
| Interfamily Deed Transfer | -- | Associated Title | |
| Warranty Deed | -- | Associated Title | |
| Warranty Deed | -- | -- | |
| Warranty Deed | -- | First American Title |
Mortgage History
| Date | Status | Loan Amount | Loan Type |
|---|---|---|---|
| Open | $371,000 | New Conventional | |
| Closed | $402,800 | New Conventional | |
| Previous Owner | $408,600 | VA | |
| Previous Owner | $310,827 | FHA | |
| Previous Owner | $306,234 | FHA | |
| Previous Owner | $232,081 | FHA | |
| Previous Owner | $5,500 | New Conventional | |
| Previous Owner | $231,705 | No Value Available | |
| Previous Owner | $200,000 | No Value Available | |
| Previous Owner | $110,750 | Seller Take Back | |
| Previous Owner | $110,750 | No Value Available |
Source: UtahRealEstate.com
MLS Number: 2098159
APN: 28-02-154-015-0000
- 8931 Quail Hollow Dr
- 2650 Willow Wick Dr
- 2646 Snow Mountain Dr
- 2619 E Sundance Dr
- 9061 S Newcastle Cir
- 2509 E Cobblestone Way
- 8597 Mount Majestic Rd
- 8585 Mount Majestic Rd
- 8778 S Falcon Heights Ln
- 8965 Quail Run Dr
- 9034 Cheshire Cir
- 8797 Hidden Oak Dr
- 2311 Snow Mountain Dr
- 3376 E Daneborg Dr
- 9123 Meadow Ct
- 3261 E Lantern Hill Ct
- 9293 S Quail Run Dr
- 2774 Robidoux Rd
- 9577 S Hidden Pine Ln
- 9623 Tannenbaum Cove
- 9494 Pinedale Cir
- 9483 S Buttonwood Dr Unit 4 - Basement Apartment
- 2365 E Creek Rd
- 9722 Buttonwood Cir
- 8131 Clover Spring Ln
- 10098 Wasatch Blvd Unit ID1309463P
- 9678 S Kalina Way
- 10129 S 2165 E
- 2196 E Karalee Way Unit Downstairs
- 2196 Karalee Way Unit ID1249824P
- 2186 Karalee Way
- 7564 S 3500 E Unit A
- 7673 S Highland Dr
- 7438 S Camelback Cir Unit basement
- 9164 Coppercreek Cir Unit ID1249865P
- 8705 S Altair Dr Unit 8705
- 9891 Heytesbury Ln Unit Basement
- 7405 S 2200 E
- 1404 E 8685 S
- 1212 E 8280 S Unit ID1249902P
