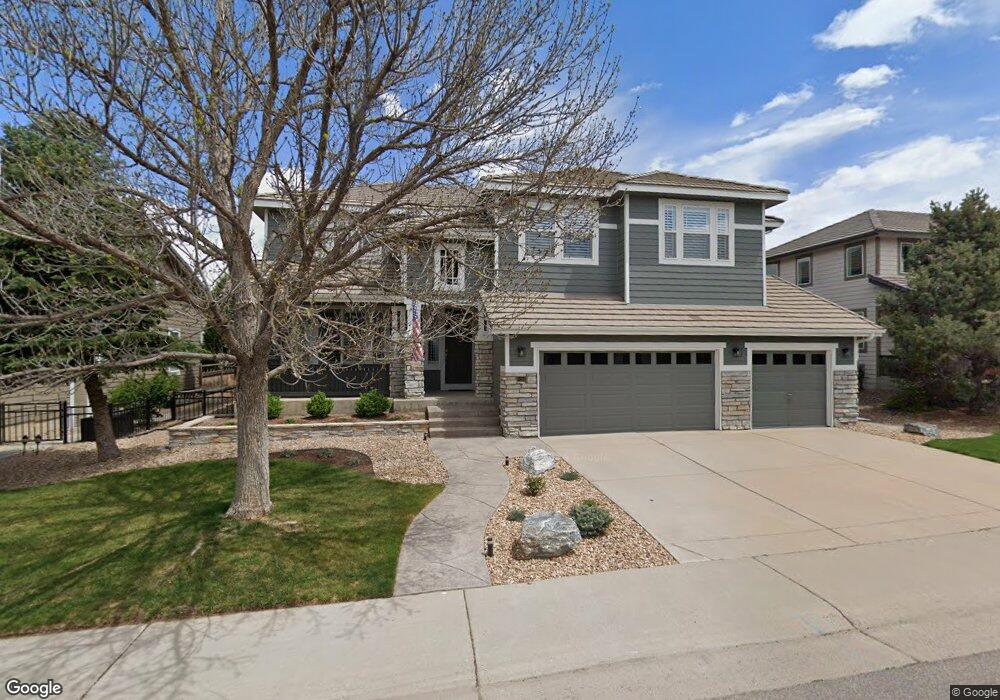8916 Hunters Way Highlands Ranch, CO 80129
Westridge NeighborhoodEstimated Value: $1,051,000 - $1,195,000
4
Beds
4
Baths
3,386
Sq Ft
$332/Sq Ft
Est. Value
About This Home
This home is located at 8916 Hunters Way, Highlands Ranch, CO 80129 and is currently estimated at $1,125,156, approximately $332 per square foot. 8916 Hunters Way is a home located in Douglas County with nearby schools including Northridge Elementary School, Mountain Ridge Middle School, and Mountain Vista High School.
Ownership History
Date
Name
Owned For
Owner Type
Purchase Details
Closed on
Aug 25, 2021
Sold by
Zant Lawanda G
Bought by
Muduryan Roland
Current Estimated Value
Purchase Details
Closed on
Jul 22, 2019
Sold by
Foster Gary A and Foster Linda K
Bought by
Zant Lawanda G
Home Financials for this Owner
Home Financials are based on the most recent Mortgage that was taken out on this home.
Original Mortgage
$490,000
Interest Rate
3.82%
Mortgage Type
New Conventional
Purchase Details
Closed on
Mar 29, 2000
Sold by
Shea Homes Ltd Partnership
Bought by
Foster Gary A and Foster Linda K
Home Financials for this Owner
Home Financials are based on the most recent Mortgage that was taken out on this home.
Original Mortgage
$290,000
Interest Rate
8.37%
Create a Home Valuation Report for This Property
The Home Valuation Report is an in-depth analysis detailing your home's value as well as a comparison with similar homes in the area
Home Values in the Area
Average Home Value in this Area
Purchase History
| Date | Buyer | Sale Price | Title Company |
|---|---|---|---|
| Muduryan Roland | $950,000 | Land Title Guarantee Company | |
| Zant Lawanda G | $785,000 | Land Title Guarantee Co | |
| Foster Gary A | $427,313 | North American Title |
Source: Public Records
Mortgage History
| Date | Status | Borrower | Loan Amount |
|---|---|---|---|
| Previous Owner | Zant Lawanda G | $490,000 | |
| Previous Owner | Foster Gary A | $290,000 |
Source: Public Records
Tax History Compared to Growth
Tax History
| Year | Tax Paid | Tax Assessment Tax Assessment Total Assessment is a certain percentage of the fair market value that is determined by local assessors to be the total taxable value of land and additions on the property. | Land | Improvement |
|---|---|---|---|---|
| 2024 | $6,725 | $75,040 | $16,780 | $58,260 |
| 2023 | $6,713 | $75,040 | $16,780 | $58,260 |
| 2022 | $4,849 | $53,080 | $12,220 | $40,860 |
| 2021 | $5,044 | $53,080 | $12,220 | $40,860 |
| 2020 | $4,923 | $53,080 | $11,550 | $41,530 |
| 2019 | $4,276 | $53,080 | $11,550 | $41,530 |
| 2018 | $4,093 | $50,510 | $11,040 | $39,470 |
| 2017 | $3,727 | $50,510 | $11,040 | $39,470 |
| 2016 | $3,729 | $50,490 | $10,710 | $39,780 |
| 2015 | $3,809 | $50,490 | $10,710 | $39,780 |
| 2014 | $4,282 | $44,150 | $8,690 | $35,460 |
Source: Public Records
Map
Nearby Homes
- 8993 Stonecrest Way
- 2795 Rockbridge Cir
- 8976 Old Tom Morris Cir
- 2572 W Bitterroot Place
- 2596 Bitterroot Place
- 2590 W Bitterroot Place
- 8911 Tappy Toorie Place
- 2496 W Bitterroot Place
- Daley Plan at Westridge
- Dayton Plan at Westridge
- Dillon II Plan at Westridge
- Delaney Plan at Westridge
- Daniel Plan at Westridge
- 9109 Ironwood Way
- 9178 Gold Lace Place
- 9023 Old Tom Morris Cir
- 9021 Old Tom Morris Cir
- 8853 Edinburgh Cir
- 9227 Gold Lace Place
- 2174 Cactus Bluff Ave
- 8926 Hunters Way
- 8906 Hunters Way
- 8934 Hunters Way
- 8917 Hunters Way
- 8898 Hunters Way
- 8909 Hunters Way
- 8901 Hunters Way
- 2535 Hunters Place
- 8944 Hunters Way
- 2610 Rockbridge Way
- 8893 Hunters Way
- 2609 Hunters Place
- 2588 Rockbridge Way
- 2633 Hunters Place
- 8954 Hunters Way
- 8885 Hunters Way
- 8953 Hunters Way
- 8966 Hunters Way
- 2642 Rockbridge Way
- 2651 Hunters Place
