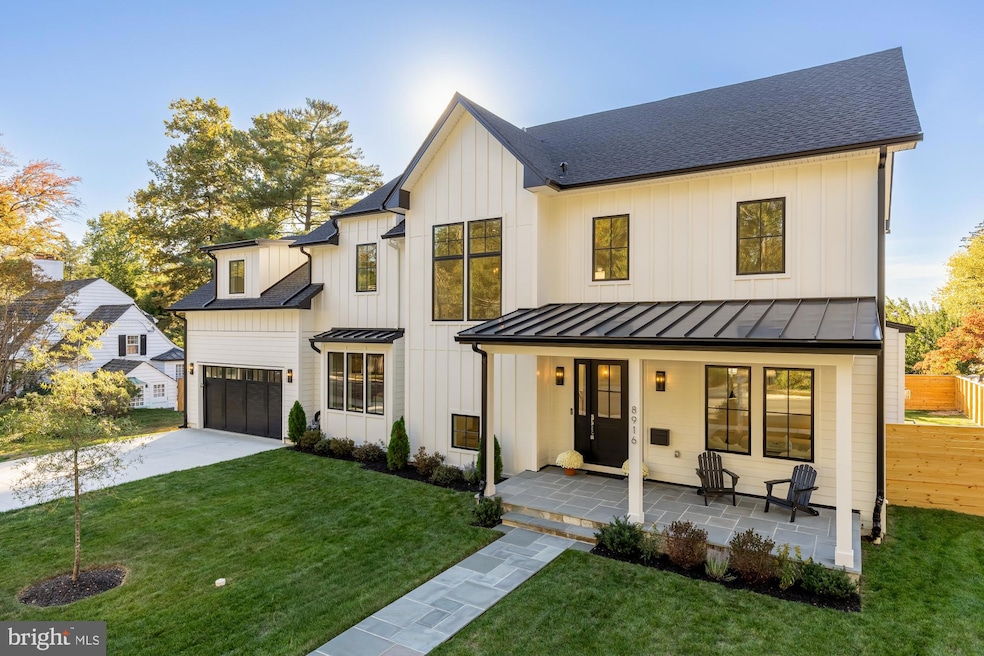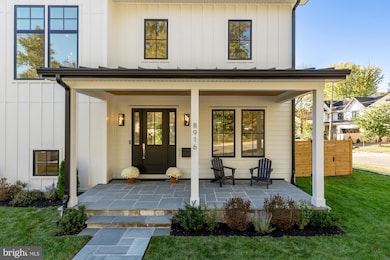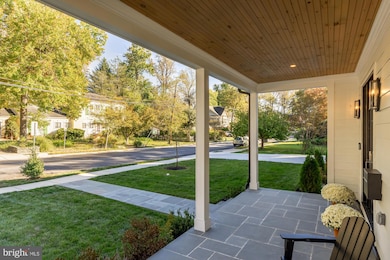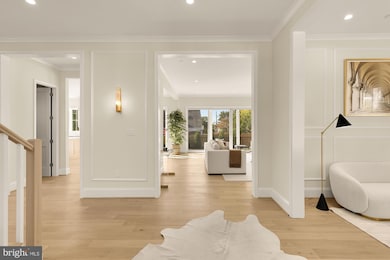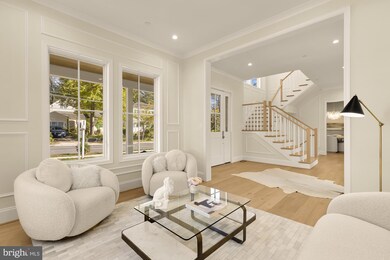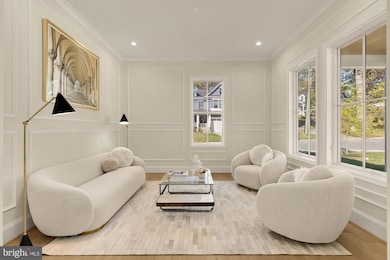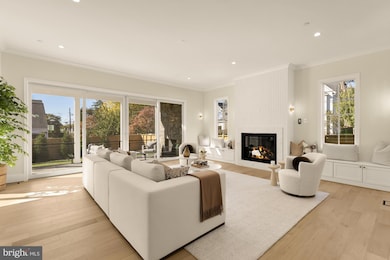8916 Oneida Ln Bethesda, MD 20817
Wyngate NeighborhoodEstimated payment $15,583/month
Highlights
- New Construction
- Contemporary Architecture
- Vaulted Ceiling
- Wyngate Elementary School Rated A
- Freestanding Bathtub
- Engineered Wood Flooring
About This Home
Price improvement! Welcome to 8916 Oneida Lane, a statement of timeless architecture and modern artistry. This newly constructed 6-bedroom, 5.5-bath residence spans more than 6,200+ square feet of meticulously curated living space, showcasing exceptional craftsmanship, refined design, and a seamless balance of beauty and function. The main level unveils a luminous floor plan defined by natural light, refined textures, and white oak flooring throughout. The true chef’s kitchen is a centerpiece of form and function, featuring bespoke two-tone cabinetry, professional grade appliances, and an expansive island designed for gathering. The kitchen flows seamlessly into an inviting family room anchored by a sleek fireplace, while a formal dining room and a versatile front living room create a perfect balance between everyday comfort and effortless entertaining. A screened in porch with a dramatic stone fireplace and a connected deck with a custom outdoor grill station elevate the art of indoor-outdoor living. Beyond, a perfectly level, fenced backyard offers the ideal setting for a future pool or landscaped garden retreat. Upstairs, the primary suite is a sanctuary airy, elegant, and indulgent with a custom walk-in closet and a spa-inspired bath featuring a freestanding soaking tub, frameless glass shower, and designer fixtures. Three additional bedrooms and two full baths complete the upper levels, along with a thoughtfully placed laundry room for modern convenience.The lower level extends the home’s livability with a sixth bedroom, full bath, expansive recreation area, and dedicated fitness studio. A stylish mudroom and two-car garage complete this impeccable residence. Perfectly situated near downtown Bethesda, Northwest D.C., Tysons Corner, and major commuter routes via I-495, 8916 Oneida Lane is a masterclass in design and livability, where timeless elegance meets modern sophistication.
Home Details
Home Type
- Single Family
Est. Annual Taxes
- $10,229
Year Built
- Built in 2025 | New Construction
Lot Details
- 10,013 Sq Ft Lot
- Wood Fence
- Back Yard Fenced
- Landscaped
- Corner Lot
- Level Lot
- Property is in excellent condition
- Property is zoned R60
Parking
- 2 Car Attached Garage
- Front Facing Garage
Home Design
- Contemporary Architecture
- Frame Construction
- Asphalt Roof
- Metal Roof
- Stone Siding
- Concrete Perimeter Foundation
- HardiePlank Type
Interior Spaces
- Property has 4 Levels
- Built-In Features
- Vaulted Ceiling
- Skylights
- 2 Fireplaces
- Low Emissivity Windows
- Casement Windows
- Sliding Doors
- Mud Room
- Basement Fills Entire Space Under The House
- Attic
Kitchen
- Butlers Pantry
- Gas Oven or Range
- Six Burner Stove
- Range Hood
- Microwave
- Dishwasher
- Stainless Steel Appliances
Flooring
- Engineered Wood
- Slate Flooring
- Ceramic Tile
Bedrooms and Bathrooms
- Walk-In Closet
- Freestanding Bathtub
- Soaking Tub
Laundry
- Laundry Room
- Laundry on main level
- Stacked Washer and Dryer
Eco-Friendly Details
- Energy-Efficient Appliances
- Energy-Efficient HVAC
- Energy-Efficient Lighting
Outdoor Features
- Screened Patio
- Porch
Schools
- Wyngate Elementary School
Utilities
- Forced Air Zoned Heating and Cooling System
- Natural Gas Water Heater
Community Details
- No Home Owners Association
- Bradmoor Subdivision
Listing and Financial Details
- Tax Lot 5
Map
Home Values in the Area
Average Home Value in this Area
Tax History
| Year | Tax Paid | Tax Assessment Tax Assessment Total Assessment is a certain percentage of the fair market value that is determined by local assessors to be the total taxable value of land and additions on the property. | Land | Improvement |
|---|---|---|---|---|
| 2025 | $10,229 | $2,076,567 | -- | -- |
| 2024 | $10,229 | $831,000 | $637,800 | $193,200 |
| 2023 | $9,121 | $796,167 | $0 | $0 |
| 2022 | $8,303 | $761,333 | $0 | $0 |
| 2021 | $7,823 | $726,500 | $607,300 | $119,200 |
| 2020 | $7,823 | $726,500 | $607,300 | $119,200 |
| 2019 | $7,788 | $726,500 | $607,300 | $119,200 |
| 2018 | $8,178 | $763,400 | $578,400 | $185,000 |
| 2017 | $8,057 | $739,967 | $0 | $0 |
| 2016 | -- | $716,533 | $0 | $0 |
| 2015 | $6,136 | $693,100 | $0 | $0 |
| 2014 | $6,136 | $660,800 | $0 | $0 |
Property History
| Date | Event | Price | List to Sale | Price per Sq Ft | Prior Sale |
|---|---|---|---|---|---|
| 11/11/2025 11/11/25 | Price Changed | $2,795,000 | -6.7% | $448 / Sq Ft | |
| 10/20/2025 10/20/25 | For Sale | $2,995,000 | +163.4% | $480 / Sq Ft | |
| 03/18/2024 03/18/24 | Sold | $1,137,000 | +22.9% | $760 / Sq Ft | View Prior Sale |
| 03/09/2024 03/09/24 | Pending | -- | -- | -- | |
| 03/05/2024 03/05/24 | For Sale | $925,000 | -- | $618 / Sq Ft |
Purchase History
| Date | Type | Sale Price | Title Company |
|---|---|---|---|
| Deed | $1,137,000 | Paragon Title | |
| Deed | $1,137,000 | Paragon Title | |
| Deed | $335,000 | -- |
Mortgage History
| Date | Status | Loan Amount | Loan Type |
|---|---|---|---|
| Previous Owner | $300,000 | No Value Available |
Source: Bright MLS
MLS Number: MDMC2202960
APN: 07-00534652
- 8908 Mohawk Ln
- 5614 Oakmont Ave
- 5823 Folkstone Rd
- 5910 Sonoma Rd
- 5604 Hoover St
- 6012 Sonoma Rd
- 5805 Conway Rd
- 9309 Old Georgetown Rd
- 8506 Hempstead Ave
- 5502 Roosevelt St
- 6107 Dunleer Ct
- 5605 Glenwood Rd
- 5409 Glenwood Rd
- 8507 Rayburn Rd
- 5312 Elsmere Ave
- 5610 Glenwood Rd
- 5614 Glenwood Rd
- 5519 Northfield Rd
- 8802 Ridge Rd
- 5406 Spruce Tree Ave
- 8904 Grant St
- 5917 Rolston Rd
- 9107 Lindale Dr
- 5311 Roosevelt St
- 6011 Roosevelt St
- 8409 Old Georgetown Rd
- 5303 Glenwood Rd
- 5511 Huntington Pkwy
- 9514 Old Georgetown Rd
- 9202 Bulls Run Pkwy
- 8404 N Brook Ln
- 9605 Singleton Dr
- 9420 Holland Ave
- 5224 Pooks Hill Rd Unit Bethesda Luxury Condo
- 8315 N Brook Ln
- 4977 Battery Ln Unit 311
- 9702 Singleton Dr
- 5250 Pooks Hill Rd
- 5015 Battery Ln
- 5358 Pooks Hill Rd Unit 302
