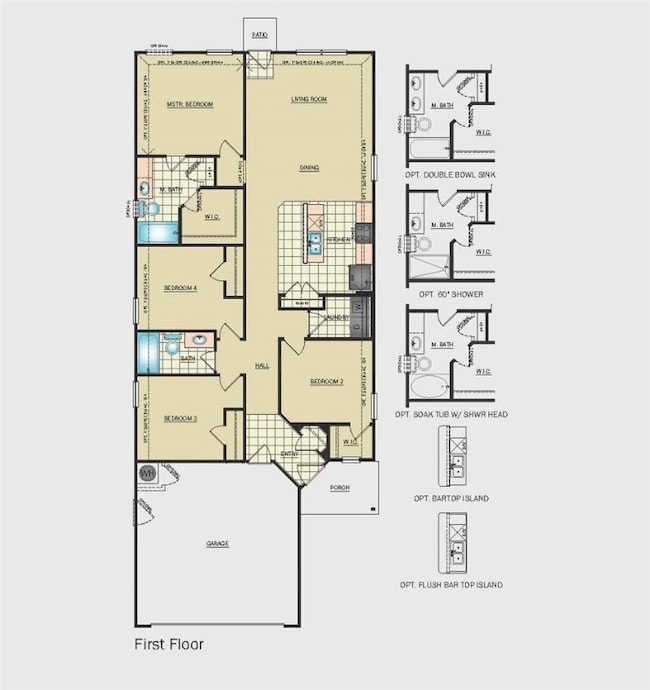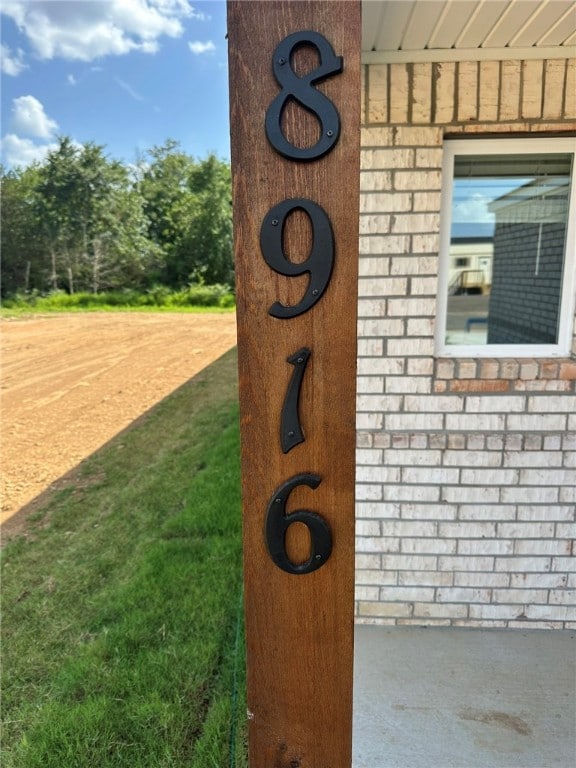
8916 Preston Wood Dr Fort Smith, AR 72916
Estimated payment $1,665/month
Highlights
- New Construction
- Property is near a park
- 2 Car Attached Garage
- Westwood Elementary School Rated A
- Porch
- Walk-In Closet
About This Home
The Ridgeland plan is designed to exude a strong and captivating first impression, with a delightful covered front porch and inviting front yard landscaping. This home layout focuses on an open and spacious floor plan that encompasses 4 bedrooms and 2 bathrooms, offering a comfortable and functional living space. The open layout promotes a sense of connectedness while allowing for versatile furniture arrangement and easy flow of movement. Learn more about this home today! *Photos are of similar model.
Listing Agent
Rausch Coleman Realty Group, LLC Brokerage Phone: 479-361-8834 License #SA00075684 Listed on: 03/11/2025
Home Details
Home Type
- Single Family
Year Built
- Built in 2025 | New Construction
Lot Details
- 0.25 Acre Lot
- Landscaped
Parking
- 2 Car Attached Garage
Home Design
- Home to be built
- Slab Foundation
- Shingle Roof
- Architectural Shingle Roof
- Vinyl Siding
Interior Spaces
- 1,524 Sq Ft Home
- 1-Story Property
- Fire and Smoke Detector
- Washer and Dryer Hookup
Kitchen
- Electric Range
- Plumbed For Ice Maker
- Dishwasher
Flooring
- Carpet
- Luxury Vinyl Plank Tile
Bedrooms and Bathrooms
- 4 Bedrooms
- Walk-In Closet
- 2 Full Bathrooms
Utilities
- Central Heating and Cooling System
- Electric Water Heater
Additional Features
- ENERGY STAR Qualified Appliances
- Porch
- Property is near a park
Listing and Financial Details
- Home warranty included in the sale of the property
- Tax Lot 26
Community Details
Overview
- Ridge Creek Subdivision
Recreation
- Park
Map
Home Values in the Area
Average Home Value in this Area
Property History
| Date | Event | Price | Change | Sq Ft Price |
|---|---|---|---|---|
| 07/22/2025 07/22/25 | Pending | -- | -- | -- |
| 07/01/2025 07/01/25 | Price Changed | $254,900 | -3.8% | $167 / Sq Ft |
| 06/04/2025 06/04/25 | Price Changed | $264,900 | -1.0% | $174 / Sq Ft |
| 04/01/2025 04/01/25 | Price Changed | $267,600 | +0.4% | $176 / Sq Ft |
| 03/18/2025 03/18/25 | Price Changed | $266,600 | +0.8% | $175 / Sq Ft |
| 03/18/2025 03/18/25 | Price Changed | $264,600 | +1.1% | $174 / Sq Ft |
| 03/11/2025 03/11/25 | For Sale | $261,600 | -- | $172 / Sq Ft |
Similar Homes in the area
Source: Northwest Arkansas Board of REALTORS®
MLS Number: 1300859
- 8912 Preston Wood Dr
- 8904 Preston Wood Dr
- 8900 Preston Wood Dr
- 8822 Preston Wood Dr
- 8818 Preston Wood Dr
- 8825 Preston Wood Dr
- 8401 Mclaren Dr
- 10217 Tyrrell Ct
- 9518 Ash Place
- 9532 Ash Place
- 9524 Ash Place
- Lot 47 Spruce St
- Lot 46 Spruce St
- Lot 45 Spruce St
- Lot 16 Spruce St
- Lot 15 Spruce St
- Lot 14 Spruce St
- 8323 Mclaren Dr
- 8301 Mclaren Dr
- 8304 Mclaren Dr






