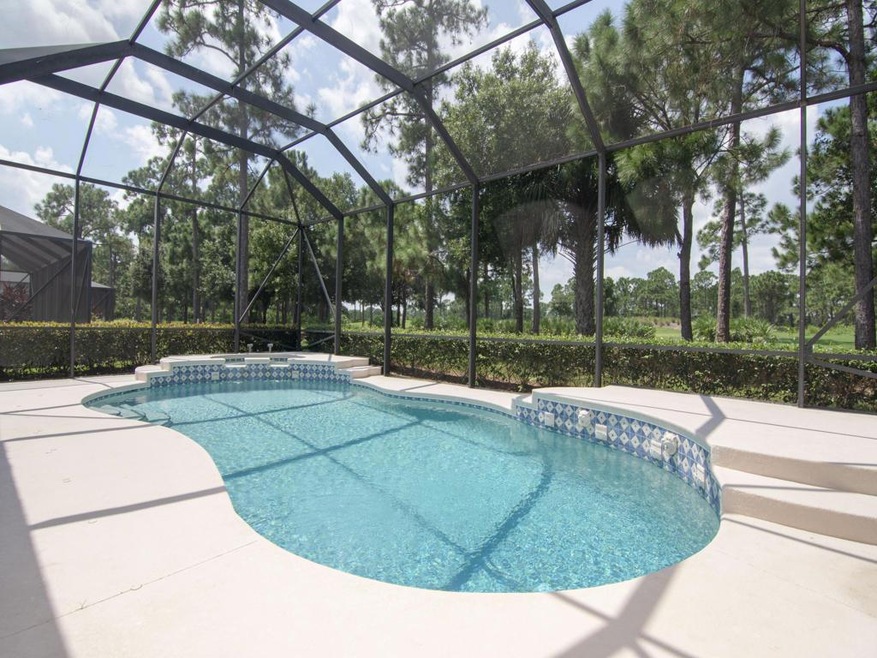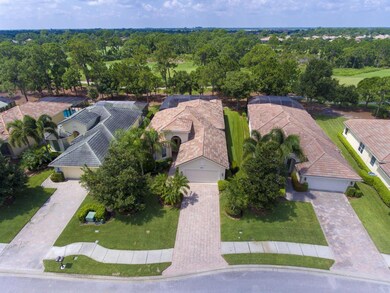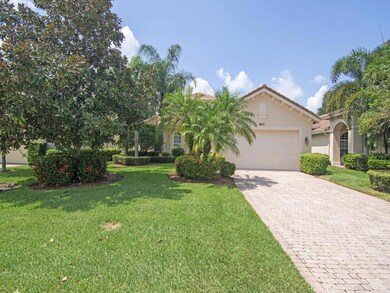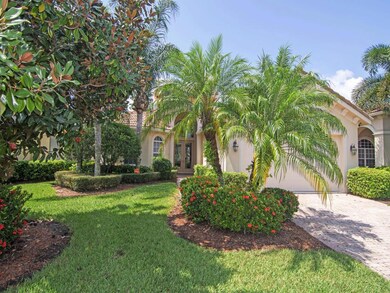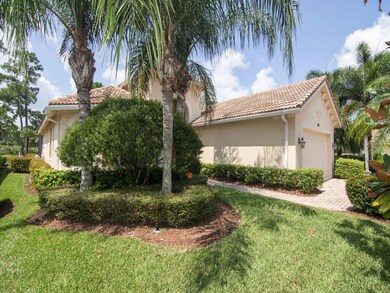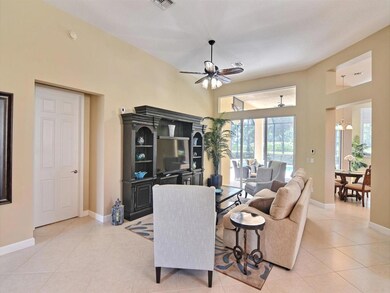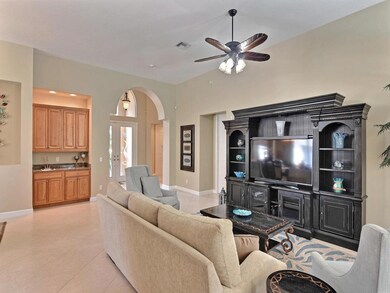
8917 Champions Way Port Saint Lucie, FL 34986
The Reserve NeighborhoodHighlights
- Golf Course Community
- Heated Pool
- Clubhouse
- Gated with Attendant
- Golf Course View
- Vaulted Ceiling
About This Home
As of December 2019You will be delighted at the view as you walk through the etched glass double doors to see the enticing blue water of the pool calling you on a hot summer day with a back drop of the 14th hole of the Wanamaker golf course at PGA Village. With 2382 under air you will enjoy a spacious home featuring two bedrooms and a den large enough to accommodate guests. There are three and a half baths, one of which is a cabana bath . Kitchen features stainless steel appliances, a large pantry, under cabinet lighting and granite counter tops. Multiple options for dining include a high top breakfast bar, the breakfast nook with a seamless glass view of the golf course, a formal dining area, plus the huge over hang of the screen lania for outdoor cooking and dining. The pool can be accessed thru
Last Agent to Sell the Property
Keller Williams Realty of PSL License #685848 Listed on: 09/12/2019

Home Details
Home Type
- Single Family
Est. Annual Taxes
- $6,905
Year Built
- Built in 2005
Lot Details
- 8,712 Sq Ft Lot
- East Facing Home
- Sprinkler System
- Property is zoned PUD
HOA Fees
- $354 Monthly HOA Fees
Parking
- 2 Car Attached Garage
Home Design
- Barrel Roof Shape
Interior Spaces
- 2,382 Sq Ft Home
- 1-Story Property
- Wet Bar
- Vaulted Ceiling
- Ceiling Fan
- Plantation Shutters
- Sliding Windows
- Entrance Foyer
- Family Room
- Formal Dining Room
- Den
- Screened Porch
- Golf Course Views
- Home Security System
Kitchen
- Breakfast Area or Nook
- Breakfast Bar
- Electric Range
- Microwave
- Dishwasher
- Trash Compactor
- Disposal
Flooring
- Carpet
- Ceramic Tile
Bedrooms and Bathrooms
- 2 Bedrooms
- Split Bedroom Floorplan
- Walk-In Closet
Laundry
- Laundry Room
- Dryer
- Washer
Pool
- Heated Pool
- Screen Enclosure
Outdoor Features
- Patio
- Exterior Lighting
Utilities
- Central Heating and Cooling System
- Underground Utilities
- Electric Water Heater
- Cable TV Available
Listing and Financial Details
- Assessor Parcel Number 333450100310009
Community Details
Overview
- Association fees include common areas, cable TV, ground maintenance, recreation facilities, reserve fund, security, trash
- Lakes At Pga Village Subdivision
Amenities
- Clubhouse
- Game Room
- Billiard Room
- Community Library
Recreation
- Golf Course Community
- Tennis Courts
- Community Basketball Court
- Community Pool
- Putting Green
- Park
- Trails
Security
- Gated with Attendant
Ownership History
Purchase Details
Home Financials for this Owner
Home Financials are based on the most recent Mortgage that was taken out on this home.Purchase Details
Home Financials for this Owner
Home Financials are based on the most recent Mortgage that was taken out on this home.Purchase Details
Home Financials for this Owner
Home Financials are based on the most recent Mortgage that was taken out on this home.Purchase Details
Home Financials for this Owner
Home Financials are based on the most recent Mortgage that was taken out on this home.Similar Homes in Port Saint Lucie, FL
Home Values in the Area
Average Home Value in this Area
Purchase History
| Date | Type | Sale Price | Title Company |
|---|---|---|---|
| Warranty Deed | $375,000 | Patch Reef Title Company Inc | |
| Warranty Deed | $310,000 | K Title Company Llc | |
| Warranty Deed | $298,500 | Moston Natl Title Agency Llc | |
| Corporate Deed | $409,700 | Chelsea Title Company |
Mortgage History
| Date | Status | Loan Amount | Loan Type |
|---|---|---|---|
| Open | $68,000 | Credit Line Revolving | |
| Previous Owner | $244,000 | New Conventional | |
| Previous Owner | $238,800 | New Conventional | |
| Previous Owner | $302,050 | New Conventional | |
| Previous Owner | $327,600 | Fannie Mae Freddie Mac |
Property History
| Date | Event | Price | Change | Sq Ft Price |
|---|---|---|---|---|
| 12/10/2019 12/10/19 | Sold | $375,000 | -6.2% | $157 / Sq Ft |
| 11/10/2019 11/10/19 | Pending | -- | -- | -- |
| 09/12/2019 09/12/19 | For Sale | $399,900 | +29.0% | $168 / Sq Ft |
| 04/16/2014 04/16/14 | Sold | $310,000 | -6.0% | $130 / Sq Ft |
| 03/17/2014 03/17/14 | Pending | -- | -- | -- |
| 02/03/2014 02/03/14 | For Sale | $329,900 | +10.5% | $138 / Sq Ft |
| 09/26/2013 09/26/13 | Sold | $298,500 | -11.9% | $125 / Sq Ft |
| 08/27/2013 08/27/13 | Pending | -- | -- | -- |
| 02/14/2012 02/14/12 | For Sale | $339,000 | -- | $142 / Sq Ft |
Tax History Compared to Growth
Tax History
| Year | Tax Paid | Tax Assessment Tax Assessment Total Assessment is a certain percentage of the fair market value that is determined by local assessors to be the total taxable value of land and additions on the property. | Land | Improvement |
|---|---|---|---|---|
| 2024 | $9,756 | $530,100 | $130,000 | $400,100 |
| 2023 | $9,756 | $531,000 | $120,000 | $411,000 |
| 2022 | $8,255 | $444,100 | $120,000 | $324,100 |
| 2021 | $7,482 | $355,500 | $75,000 | $280,500 |
| 2020 | $7,164 | $335,600 | $75,000 | $260,600 |
| 2019 | $7,303 | $338,100 | $75,000 | $263,100 |
| 2018 | $6,905 | $332,500 | $75,000 | $257,500 |
| 2017 | $6,569 | $285,900 | $70,000 | $215,900 |
| 2016 | $6,241 | $298,400 | $70,000 | $228,400 |
| 2015 | $6,051 | $282,200 | $65,000 | $217,200 |
| 2014 | $4,208 | $236,865 | $0 | $0 |
Agents Affiliated with this Home
-
Patricia Ayres
P
Seller's Agent in 2019
Patricia Ayres
Keller Williams Realty of PSL
(772) 342-0797
17 in this area
68 Total Sales
-
Moira Feely-Rekus

Buyer's Agent in 2019
Moira Feely-Rekus
Keller Williams Realty of PSL
(772) 626-7812
27 in this area
613 Total Sales
-
Kay Rodriguez
K
Seller's Agent in 2014
Kay Rodriguez
Lang Realty
(772) 486-2126
142 in this area
205 Total Sales
-
J
Seller Co-Listing Agent in 2014
June D'Angelo
Lang Realty
-
John Slivon

Seller's Agent in 2013
John Slivon
LAER Realty Partners Bowen/PSL
(772) 486-0801
11 in this area
61 Total Sales
-
James Weix, PA
J
Seller Co-Listing Agent in 2013
James Weix, PA
The Keyes Company - Stuart
(772) 341-2941
31 Total Sales
Map
Source: BeachesMLS
MLS Number: R10560509
APN: 33-34-501-0031-0009
- 8821 Champions Way
- 9007 Short Chip Cir
- 9105 Short Chip Cir
- 9276 Short Chip Cir
- 9220 Short Chip Cir
- 9006 One Putt Place
- 9212 Short Chip Cir
- 9204 Short Chip Cir
- 9005 One Putt Place
- 8929 First Tee Rd
- 9152 Short Chip Cir
- 8918 First Tee Rd
- 9112 Champions Way
- 9055 Dahlia Cir
- 9049 Dahlia Cir
- 9068 Dahlia Cir
- 9062 Dahlia Cir
- 9056 Dahlia Cir
- 8702 Dahlia Cir
- 8836 First Tee Rd
