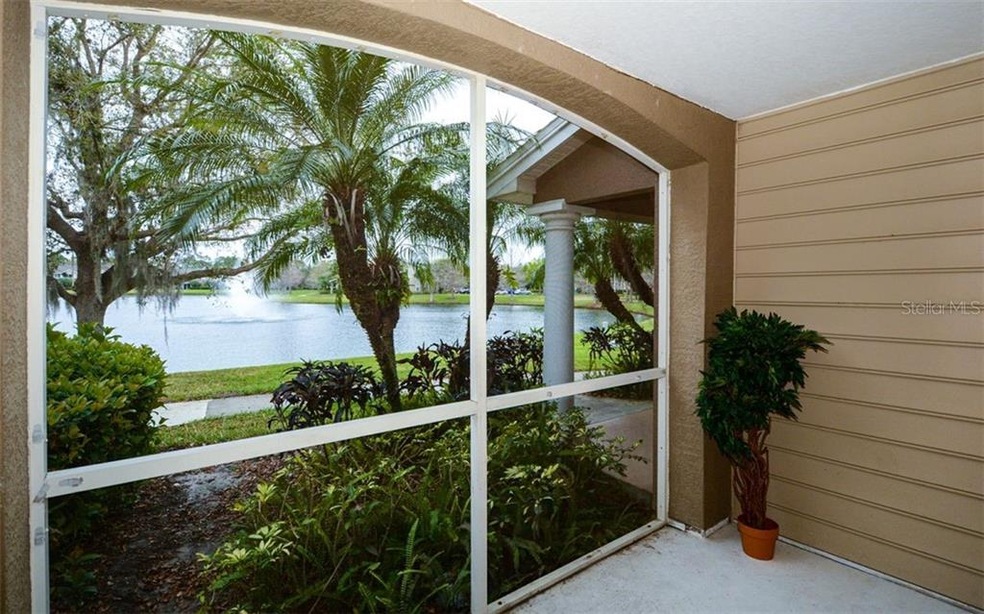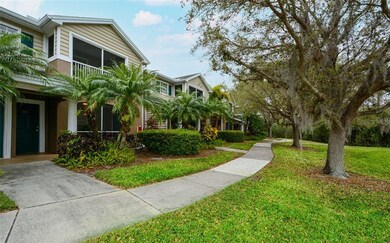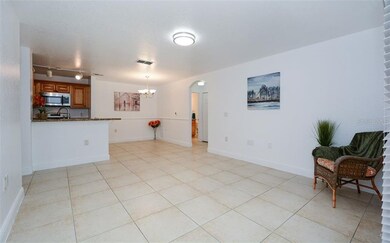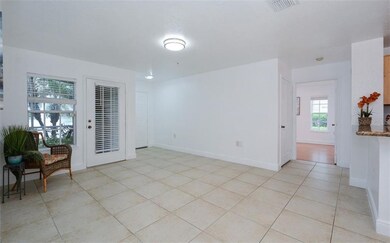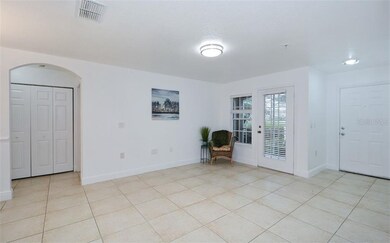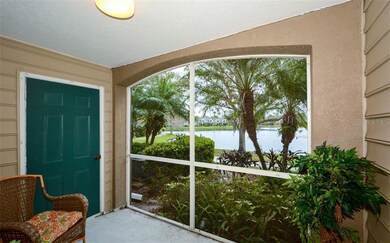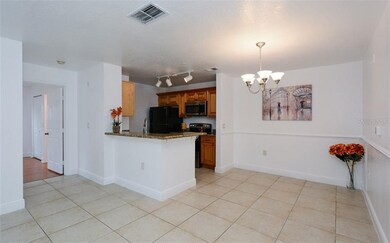
8917 Manor Loop Unit 105 Lakewood Ranch, FL 34202
Highlights
- Water Views
- Fitness Center
- Mature Landscaping
- Robert Willis Elementary School Rated A-
- Solid Surface Countertops
- Community Pool
About This Home
As of June 2023Nestled in the Village at Town Park, this 2 bedroom 2 bathroom condo is ready for new owners to make it their own! Whether you are looking for an investment property, a vacation home or full time residence this home caters to all. Being greeted by the lush mature landscaping only adds to the welcoming ambience of this home and community. This really is a super condo, with a great open floor plan and stunning views through almost every window! The kitchen includes granite countertops with blak and stainless appliances, including a BRAND NEW refrigerator and range! The light and airy Master bedroom offers gorgeous views of the lake, a spacious walk-in closet, and an en-suite bathroom. The guest bathroom has updated cabinetry with granite countertops and the good sized second bedroom also offers lake views and a walk in closet. Ready to take a few moments to escape reality and enter into your own peaceful sanctuary? Step out onto the screened in lanai and enjoy the cool breeze, whilst listening to the relaxing sounds of the waterfall. The screened in lanai also houses a storage cupboard as well as additional under stairs storage inside. The Village at Town Park includes a community pool, fitness center, and remarkable views throughout the community. This community is conveniently located near an abundance of shopping, like the UTC Mall, Main Street in Lakewood Ranch, and offers a variety of dining options just ready for you to explore.
Last Agent to Sell the Property
COLDWELL BANKER REALTY License #3270422 Listed on: 03/05/2021

Property Details
Home Type
- Condominium
Est. Annual Taxes
- $1,946
Year Built
- Built in 2001
Lot Details
- West Facing Home
- Mature Landscaping
- Landscaped with Trees
HOA Fees
- $265 Monthly HOA Fees
Parking
- Open Parking
Home Design
- Slab Foundation
- Shingle Roof
- Cement Siding
Interior Spaces
- 996 Sq Ft Home
- 1-Story Property
- Blinds
- Combination Dining and Living Room
- Storage Room
- Water Views
Kitchen
- Range
- Microwave
- Dishwasher
- Solid Surface Countertops
- Solid Wood Cabinet
- Disposal
Flooring
- Laminate
- Concrete
- Ceramic Tile
Bedrooms and Bathrooms
- 2 Bedrooms
- Walk-In Closet
- 2 Full Bathrooms
Laundry
- Laundry closet
- Dryer
- Washer
Eco-Friendly Details
- Reclaimed Water Irrigation System
Outdoor Features
- Covered patio or porch
- Exterior Lighting
- Outdoor Storage
- Rain Gutters
Utilities
- Central Air
- Heating Available
- Thermostat
- Electric Water Heater
- Cable TV Available
Listing and Financial Details
- Assessor Parcel Number 1918508859
Community Details
Overview
- Association fees include common area taxes, community pool, insurance, maintenance exterior, ground maintenance, manager, pest control, pool maintenance, recreational facilities
- Christine Woffard Association, Phone Number (941) 373-1993
- Village At Town Park Community
- The Village At Townpark Subdivision
- Association Approval Required
- Association Owns Recreation Facilities
- The community has rules related to deed restrictions
Recreation
- Community Playground
- Fitness Center
- Community Pool
- Park
Pet Policy
- Limit on the number of pets
- Breed Restrictions
Ownership History
Purchase Details
Home Financials for this Owner
Home Financials are based on the most recent Mortgage that was taken out on this home.Purchase Details
Home Financials for this Owner
Home Financials are based on the most recent Mortgage that was taken out on this home.Purchase Details
Home Financials for this Owner
Home Financials are based on the most recent Mortgage that was taken out on this home.Purchase Details
Home Financials for this Owner
Home Financials are based on the most recent Mortgage that was taken out on this home.Purchase Details
Similar Homes in Lakewood Ranch, FL
Home Values in the Area
Average Home Value in this Area
Purchase History
| Date | Type | Sale Price | Title Company |
|---|---|---|---|
| Warranty Deed | $300,000 | National United Title Services | |
| Warranty Deed | $199,000 | Attorney | |
| Warranty Deed | $149,000 | Attorney | |
| Special Warranty Deed | $255,900 | Eagle Title & Abstract | |
| Warranty Deed | $287,500 | None Available |
Mortgage History
| Date | Status | Loan Amount | Loan Type |
|---|---|---|---|
| Open | $269,982 | New Conventional | |
| Previous Owner | $189,050 | New Conventional | |
| Previous Owner | $100,000 | Unknown | |
| Previous Owner | $204,700 | New Conventional |
Property History
| Date | Event | Price | Change | Sq Ft Price |
|---|---|---|---|---|
| 06/28/2023 06/28/23 | Sold | $299,980 | +6.4% | $301 / Sq Ft |
| 05/19/2023 05/19/23 | Pending | -- | -- | -- |
| 05/04/2023 05/04/23 | For Sale | $282,000 | +41.7% | $283 / Sq Ft |
| 04/20/2021 04/20/21 | Sold | $199,000 | 0.0% | $200 / Sq Ft |
| 03/20/2021 03/20/21 | Pending | -- | -- | -- |
| 03/05/2021 03/05/21 | For Sale | $199,000 | 0.0% | $200 / Sq Ft |
| 03/04/2018 03/04/18 | Off Market | $1,200 | -- | -- |
| 12/01/2017 12/01/17 | Rented | $1,200 | 0.0% | -- |
| 11/29/2017 11/29/17 | For Rent | $1,200 | 0.0% | -- |
| 10/10/2017 10/10/17 | Off Market | $1,300 | -- | -- |
| 07/12/2017 07/12/17 | Sold | $1,300 | -99.2% | $1 / Sq Ft |
| 06/12/2017 06/12/17 | Pending | -- | -- | -- |
| 02/21/2017 02/21/17 | For Sale | $164,900 | -- | $166 / Sq Ft |
Tax History Compared to Growth
Tax History
| Year | Tax Paid | Tax Assessment Tax Assessment Total Assessment is a certain percentage of the fair market value that is determined by local assessors to be the total taxable value of land and additions on the property. | Land | Improvement |
|---|---|---|---|---|
| 2024 | $3,543 | $242,250 | -- | $242,250 |
| 2023 | $3,290 | $233,750 | $0 | $233,750 |
| 2022 | $2,128 | $189,000 | $0 | $189,000 |
| 2021 | $2,043 | $135,000 | $0 | $135,000 |
| 2020 | $1,946 | $121,000 | $0 | $121,000 |
| 2019 | $1,967 | $121,000 | $0 | $121,000 |
| 2018 | $1,915 | $116,000 | $0 | $0 |
| 2017 | $1,452 | $109,700 | $0 | $0 |
| 2016 | $1,284 | $88,500 | $0 | $0 |
| 2015 | $1,030 | $80,500 | $0 | $0 |
| 2014 | $1,030 | $61,918 | $0 | $0 |
| 2013 | $923 | $51,729 | $1 | $51,728 |
Agents Affiliated with this Home
-
Becky Hayden

Seller's Agent in 2023
Becky Hayden
KW COASTAL LIVING II
(856) 381-1117
6 in this area
39 Total Sales
-
Barbara Beasley

Buyer's Agent in 2023
Barbara Beasley
REALTY PLACE
(941) 212-2828
11 in this area
44 Total Sales
-
Christine Green

Seller's Agent in 2021
Christine Green
COLDWELL BANKER REALTY
(941) 914-2463
3 in this area
124 Total Sales
-
P
Seller's Agent in 2017
Paul Spenceley
SUNSHINE MANAGED INVESTMENTS
Map
Source: Stellar MLS
MLS Number: A4493279
APN: 19185-0885-9
- 8926 Manor Loop Unit 201
- 8926 Manor Loop Unit 207
- 8932 Manor Loop Unit 207
- 8905 Manor Loop Unit 205
- 8905 Manor Loop Unit 103
- 8827 Manor Loop Unit 208
- 7555 Tori Way
- 7411 Vista Way Unit 102
- 9170 77th Terrace E Unit 101
- 9170 77th Terrace E Unit 104
- 9170 77th Terrace E Unit 103
- 7417 Vista Way Unit 106
- 7834 Hidden Creek Loop Unit 104
- 7814 Hidden Creek Loop Unit 102
- 7814 Hidden Creek Loop Unit 104
- 7730 Hidden Creek Loop Unit 103
- 7730 Hidden Creek Loop Unit 101
- 7730 Hidden Creek Loop Unit 102
- 8869 White Sage Loop
- 8863 White Sage Loop
