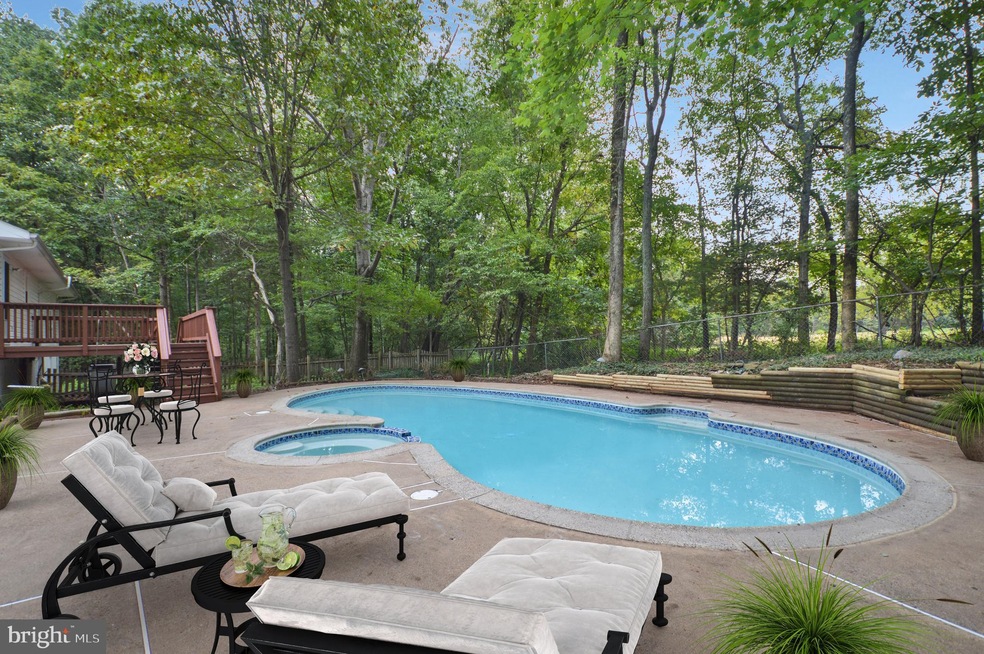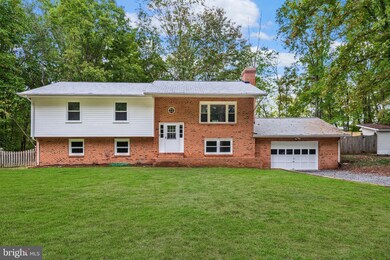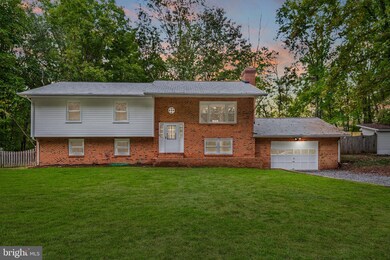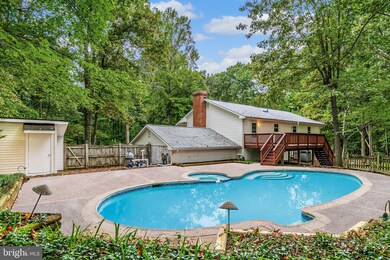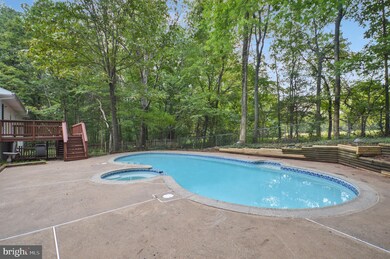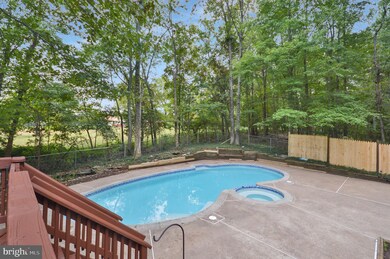
8918 Burwell Rd Nokesville, VA 20181
Greenwich NeighborhoodHighlights
- In Ground Pool
- View of Trees or Woods
- Private Lot
- The Nokesville School Rated A-
- Deck
- Recreation Room
About This Home
As of December 2024WARNING / CAUTION: Open Swimming Pool * Please use caution when entering the property. Enter at your own risk. NO CHILDREN PERMITTED ON THE PROPERTY FOR SHOWINGS**NO HOA and Almost Lake Front Lot on Over ONE and Half Acres(Plenty of flat Land to Build Additional Buildings) *Completely Updated with New Windows, New Wide Plank HW Flooring, New Carpet, Professionally Painted, New Kitchen w/Granite, Appliances, Sink, Faucet & LED recessed Light Fixture*All Indoor New Light Fixtures, Updating to Baths, New Thermostat controller and $25k in Renovation to the Pool/Spa(see document section)*Eat In Kitchen w/Breakfast Bar Counter*Lower Level Full Bath, Recreation Room, Bonus Room and Walk Out*Rec Room w/Brick Gas Fireplace*Private Deck, Fenced Backyard*2 Car Garage * Shed in Front & Pool House conveys As-Is*Koi Ponds & Outdoor Landscape Lighting As-Is*High Speed Internet Available, Minutes to Gainesville/I-66/Shops and Glenkirk Rd as shortcut*Verizon Fios is available
Last Agent to Sell the Property
Linton Hall Realtors License #0225039416 Listed on: 10/13/2020
Home Details
Home Type
- Single Family
Est. Annual Taxes
- $4,952
Year Built
- Built in 1978
Lot Details
- 1.63 Acre Lot
- Back Yard Fenced
- Private Lot
- Partially Wooded Lot
- Property is zoned A1
Parking
- 1 Car Attached Garage
- Front Facing Garage
- Garage Door Opener
Property Views
- Woods
- Garden
Home Design
- Split Foyer
- Brick Exterior Construction
- Vinyl Siding
Interior Spaces
- Property has 2 Levels
- Fireplace Mantel
- Brick Fireplace
- Gas Fireplace
- Living Room
- Dining Room
- Recreation Room
- Bonus Room
Kitchen
- Eat-In Kitchen
- Upgraded Countertops
Flooring
- Wood
- Carpet
Bedrooms and Bathrooms
- En-Suite Primary Bedroom
- En-Suite Bathroom
Laundry
- Laundry Room
- Laundry on lower level
Finished Basement
- Walk-Out Basement
- Basement Fills Entire Space Under The House
Outdoor Features
- In Ground Pool
- Deck
Schools
- The Nokesville Elementary And Middle School
- Brentsville District High School
Utilities
- Central Air
- Heat Pump System
- Well
- Electric Water Heater
- Septic Tank
Community Details
- No Home Owners Association
Listing and Financial Details
- Assessor Parcel Number 7296-52-0912
Ownership History
Purchase Details
Home Financials for this Owner
Home Financials are based on the most recent Mortgage that was taken out on this home.Purchase Details
Home Financials for this Owner
Home Financials are based on the most recent Mortgage that was taken out on this home.Purchase Details
Purchase Details
Home Financials for this Owner
Home Financials are based on the most recent Mortgage that was taken out on this home.Purchase Details
Home Financials for this Owner
Home Financials are based on the most recent Mortgage that was taken out on this home.Purchase Details
Home Financials for this Owner
Home Financials are based on the most recent Mortgage that was taken out on this home.Purchase Details
Home Financials for this Owner
Home Financials are based on the most recent Mortgage that was taken out on this home.Purchase Details
Home Financials for this Owner
Home Financials are based on the most recent Mortgage that was taken out on this home.Purchase Details
Home Financials for this Owner
Home Financials are based on the most recent Mortgage that was taken out on this home.Similar Homes in Nokesville, VA
Home Values in the Area
Average Home Value in this Area
Purchase History
| Date | Type | Sale Price | Title Company |
|---|---|---|---|
| Deed | $680,000 | First American Title | |
| Warranty Deed | $525,000 | Ekko Title | |
| Warranty Deed | $290,000 | Centerview Title Group Llc | |
| Deed | $345,000 | Fidelity National Title | |
| Deed | $250,000 | Commonwealth Land Title Insu | |
| Warranty Deed | $480,000 | -- | |
| Deed | $365,000 | -- | |
| Deed | $365,000 | -- | |
| Deed | $317,000 | -- |
Mortgage History
| Date | Status | Loan Amount | Loan Type |
|---|---|---|---|
| Open | $586,000 | New Conventional | |
| Previous Owner | $537,075 | VA | |
| Previous Owner | $320,000 | New Conventional | |
| Previous Owner | $245,471 | FHA | |
| Previous Owner | $360,000 | New Conventional | |
| Previous Owner | $120,000 | Credit Line Revolving | |
| Previous Owner | $273,750 | New Conventional | |
| Previous Owner | $253,600 | No Value Available |
Property History
| Date | Event | Price | Change | Sq Ft Price |
|---|---|---|---|---|
| 12/24/2024 12/24/24 | Sold | $680,000 | -2.8% | $255 / Sq Ft |
| 11/27/2024 11/27/24 | For Sale | $699,900 | 0.0% | $262 / Sq Ft |
| 11/07/2024 11/07/24 | Pending | -- | -- | -- |
| 10/25/2024 10/25/24 | For Sale | $699,900 | +33.3% | $262 / Sq Ft |
| 11/20/2020 11/20/20 | Sold | $525,000 | 0.0% | $197 / Sq Ft |
| 10/26/2020 10/26/20 | Pending | -- | -- | -- |
| 10/24/2020 10/24/20 | For Sale | $525,000 | 0.0% | $197 / Sq Ft |
| 10/16/2020 10/16/20 | Pending | -- | -- | -- |
| 10/13/2020 10/13/20 | For Sale | $525,000 | -- | $197 / Sq Ft |
Tax History Compared to Growth
Tax History
| Year | Tax Paid | Tax Assessment Tax Assessment Total Assessment is a certain percentage of the fair market value that is determined by local assessors to be the total taxable value of land and additions on the property. | Land | Improvement |
|---|---|---|---|---|
| 2024 | $6,027 | $606,000 | $139,200 | $466,800 |
| 2023 | $5,882 | $565,300 | $121,100 | $444,200 |
| 2022 | $6,098 | $540,300 | $111,000 | $429,300 |
| 2021 | $5,587 | $457,400 | $100,200 | $357,200 |
| 2020 | $6,217 | $401,100 | $95,100 | $306,000 |
| 2019 | $5,701 | $367,800 | $95,100 | $272,700 |
| 2018 | $4,281 | $354,500 | $96,000 | $258,500 |
| 2017 | $4,259 | $343,900 | $96,000 | $247,900 |
| 2016 | $4,037 | $328,700 | $96,000 | $232,700 |
| 2015 | $4,187 | $323,200 | $107,500 | $215,700 |
| 2014 | $4,187 | $334,000 | $98,100 | $235,900 |
Agents Affiliated with this Home
-
Joan Lovett

Seller's Agent in 2024
Joan Lovett
RE/MAX
(703) 967-7872
2 in this area
67 Total Sales
-
Jessie Devamithran

Buyer's Agent in 2024
Jessie Devamithran
Keller Williams Fairfax Gateway
(703) 843-7944
1 in this area
60 Total Sales
-
Ashley Leigh

Seller's Agent in 2020
Ashley Leigh
Linton Hall Realtors
(703) 407-9111
4 in this area
230 Total Sales
Map
Source: Bright MLS
MLS Number: VAPW506278
APN: 7296-52-0912
- 15621 Sunshine Ridge Ln
- 15641 Sunshine Ridge Ln
- 15661 Sunshine Ridge Ln
- 15900 Sunshine Ridge Ln
- 15020 Stonegate Place
- 8429 Link Hills Loop
- 15709 Spyglass Hill Loop
- 8353 Roxborough Loop
- 7007 Spy Plane Ln
- 9346 Boley Place
- 8130 Cancun Ct
- 7990 Amsterdam Ct
- 3680 Osborne Dr
- 7848 Cedar Branch Dr
- 0 Greenwich Rd Unit VAFQ2013170
- 0 Greenwich Rd Unit VAFQ2013168
- 0 Greenwich Rd Unit VAFQ2013164
- 0 Greenwich Rd Unit VAFQ2001792
- 7770 Cedar Branch Dr
- 15017 Lee Hwy
