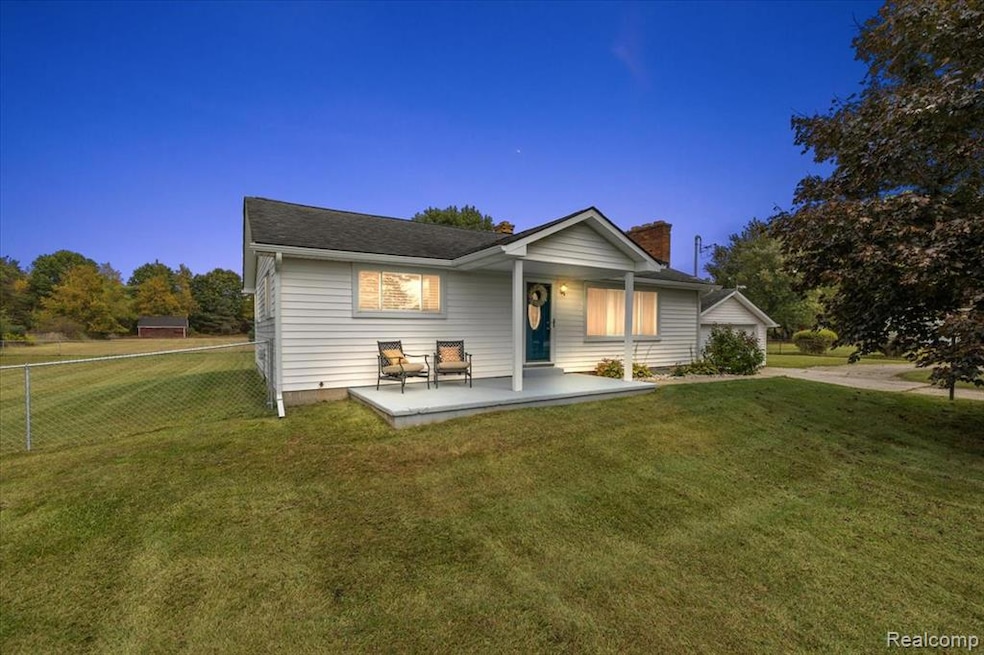8918 Davisburg Rd Clarkston, MI 48348
Estimated payment $1,848/month
Highlights
- Second Garage
- Deck
- Ground Level Unit
- 1.86 Acre Lot
- Ranch Style House
- Mud Room
About This Home
Charming, updated, and set on nearly 2 acres in Clarkston schools—this RANCH is a rare find! Enjoy the freedom of no HOA, all-paved road access, and a large, fenced yard. Inside, the 3-bedroom home boasts refinished and new real hardwood floors, soft modern paint colors, and bright windows throughout filling the home with natural light. Classic cove ceilings blend perfectly with the fresh updates. The chef’s kitchen features shaker-style cabinets, butcher block countertops, subway tile backsplash, stainless steel appliances, an oversized farmhouse sink, and an island snack bar. The bathroom has been completely transformed with a spacious walk-in shower, ceramic flooring, and a large vanity. A breezeway/mudroom connects the garage to the home with new luxury vinyl flooring and shiplap accents. The basement is partially finished with a stylish laundry area and plenty of room for your own finishing touches. Outdoors, the level property is perfect for gardening, entertaining, or animals. A detached 2-car garage and barn (needs TLC) add to the appeal. More recent improvements include updated plumbing, electrical, deck, siding, recessed lights, fans, fencing, and water softener. Located just minutes from Clarkston Village, shopping, and I-75, this move-in-ready property is priced to sell quickly—don’t miss it!
Home Details
Home Type
- Single Family
Est. Annual Taxes
Year Built
- Built in 1949 | Remodeled in 2024
Lot Details
- 1.86 Acre Lot
- Lot Dimensions are 188x432x188x432
- Back Yard Fenced
- Level Lot
Home Design
- Ranch Style House
- Block Foundation
- Asphalt Roof
- Vinyl Construction Material
Interior Spaces
- 1,164 Sq Ft Home
- Recessed Lighting
- Mud Room
- Living Room with Fireplace
- Partially Finished Basement
Kitchen
- Free-Standing Electric Oven
- Self-Cleaning Oven
- Free-Standing Electric Range
- Microwave
- Ice Maker
- ENERGY STAR Qualified Dishwasher
- Stainless Steel Appliances
- Farmhouse Sink
- Disposal
Bedrooms and Bathrooms
- 3 Bedrooms
- 1 Full Bathroom
Laundry
- Laundry Room
- Dryer
- Washer
Parking
- 2 Car Direct Access Garage
- Second Garage
- Front Facing Garage
- Garage Door Opener
- Circular Driveway
Outdoor Features
- Deck
- Exterior Lighting
- Porch
Utilities
- Forced Air Heating System
- Heating System Uses Natural Gas
- Programmable Thermostat
- Natural Gas Water Heater
- Water Softener is Owned
- High Speed Internet
- Cable TV Available
Additional Features
- Ground Level Unit
- Hay Barn
Listing and Financial Details
- Assessor Parcel Number 0712351024
Community Details
Overview
- No Home Owners Association
- Jossman Acres Subdivision
Amenities
- Laundry Facilities
Map
Home Values in the Area
Average Home Value in this Area
Tax History
| Year | Tax Paid | Tax Assessment Tax Assessment Total Assessment is a certain percentage of the fair market value that is determined by local assessors to be the total taxable value of land and additions on the property. | Land | Improvement |
|---|---|---|---|---|
| 2024 | $2,154 | $99,740 | $0 | $0 |
| 2023 | $2,098 | $97,320 | $0 | $0 |
| 2022 | $2,911 | $92,420 | $0 | $0 |
| 2021 | $2,822 | $94,330 | $0 | $0 |
| 2020 | $1,184 | $86,300 | $0 | $0 |
| 2018 | $1,596 | $82,100 | $26,200 | $55,900 |
| 2015 | -- | $57,100 | $0 | $0 |
| 2014 | -- | $50,600 | $0 | $0 |
| 2011 | -- | $55,900 | $0 | $0 |
Property History
| Date | Event | Price | Change | Sq Ft Price |
|---|---|---|---|---|
| 09/24/2025 09/24/25 | For Sale | $299,900 | +46.2% | $258 / Sq Ft |
| 11/25/2020 11/25/20 | Sold | $205,100 | +2.6% | $176 / Sq Ft |
| 10/20/2020 10/20/20 | Pending | -- | -- | -- |
| 10/18/2020 10/18/20 | For Sale | $200,000 | -- | $172 / Sq Ft |
Purchase History
| Date | Type | Sale Price | Title Company |
|---|---|---|---|
| Warranty Deed | $205,100 | Ata National Title Group Llc | |
| Interfamily Deed Transfer | -- | Attorney | |
| Interfamily Deed Transfer | -- | Attorney |
Source: Realcomp
MLS Number: 20251036891
APN: 07-12-351-024
- 8410 S Shore Dr Unit 29
- 8453 Harbortowne Dr
- 9128 Kelly Lake Dr
- 9635 Norman Rd
- 9669 Norman Rd
- 8485 Waumegah Rd
- 0 Dixie Hwy Unit 20251027429
- 9876 Dixie Hwy
- 9765 Dixie Hwy
- 9804 King Rd
- 9832 King Rd
- 9818 King Rd
- 7949 Bridge Valley
- 9877 Dixie Hwy
- 9099 Bavarian Way
- 9751 Kingston Pointe Dr Unit 20
- 9748 Kings Valley Unit 50
- 10086 King Rd
- 9770 Oak Valley Dr
- 7085 Hickory Hollow Cir Unit 24
- 8863 Dixie Hwy
- 4000 Brookside Rd
- 8054 Ortonville Rd
- 101 N Holcomb Rd Unit 203
- 11589 Ember
- 5250 Bronco Dr
- 5605 Parview Dr
- 6800 Lingor
- 5175 Parview Dr
- 5147 Lancaster Hills Dr
- 6935 Tuson Blvd
- 6054 Cheshire Park Dr Unit 2
- 5891-5901 Dixie Hwy
- 3895 Dorothy Ln
- 5801 Bridgewater Dr
- 5800 Deepwood Ct
- 4081 Airport Rd
- 6628 Longworth Dr
- 3492 Yarney Rd
- 5372 Rural Terrace







