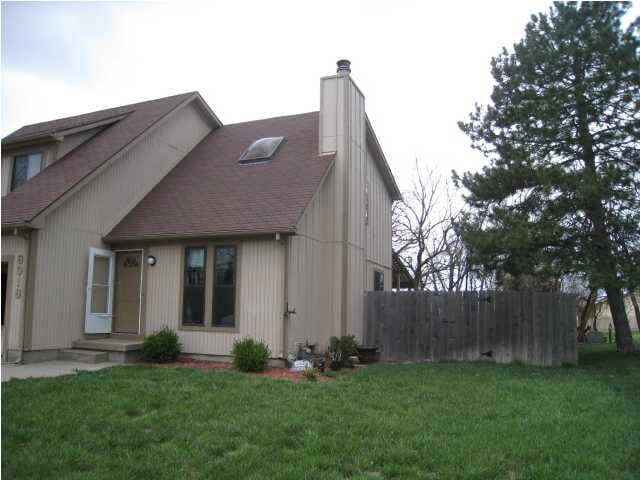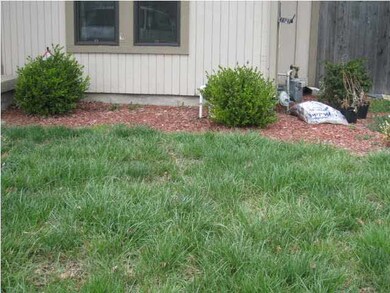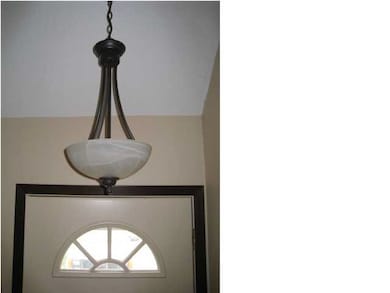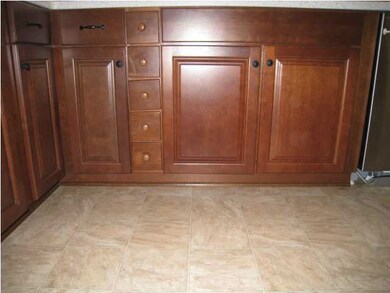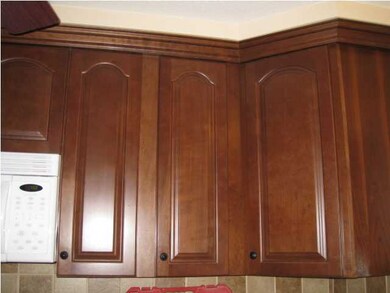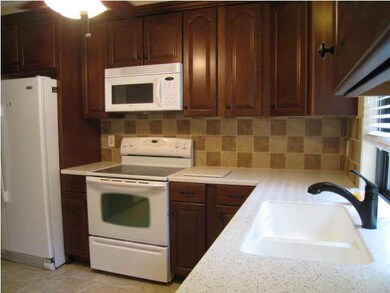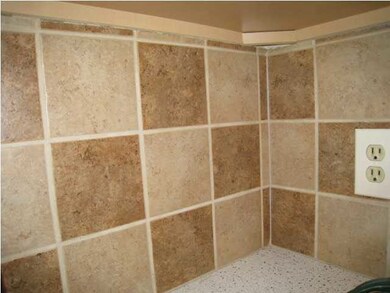
8918 E Funston Ct Wichita, KS 67207
Southeast Wichita NeighborhoodEstimated Value: $183,474 - $185,000
Highlights
- Deck
- Traditional Architecture
- Formal Dining Room
- Vaulted Ceiling
- Covered patio or porch
- 1 Car Attached Garage
About This Home
As of July 2013Very nice twin home on cul de sac with updated kitchen including appliances (whirlpool fridge with ice dispenser in door,Samsung stainless dishwasher,microwave,smooth top stove/oven), new cabinets/hardware,new solid surface counter tops,new tiled back splash, new sink/faucet, updated light fixtures. Nice sized pantry in kitchen and eating space in kitchen. New kitchen sink faucet 2013. Nice sliding door/screen off kitchen to large approx 17'x10' partially covered wood deck/w railing. All windows have been replaced and have screens to let in the fresh air. Entry has been tiled. Many new interior doors and new light fixtures throughout. HVAC only 2 years old. Fairly new water heater. Vaulted ceilings and loft view from large master bedroom overlooking living room with wood doors to close off for privacy. Good size walk in closet in master. The second bedroom is also large and has a walk in closet as well. The two upstairs bedrooms share a bath with two sinks and separate shower/toilet area.New hardware being installed in upstairs bath 2013. Ceiling fans placed throughout home. There is a huge family/rec room in basement with brand new carpeting 2013. The home is fenced for dogs and kids and a sprinkler system for watering the yard. . Please note: Carpets cleaned 5/8/2013...please remove shoes to help keep them clean...thank you. All of this for under $100,000. Come see for yourself!
Last Agent to Sell the Property
Reece Nichols South Central Kansas License #00218477 Listed on: 04/10/2013

Townhouse Details
Home Type
- Townhome
Est. Annual Taxes
- $1,287
Year Built
- Built in 1981
Lot Details
- 6,251 Sq Ft Lot
- Wood Fence
- Sprinkler System
Home Design
- Traditional Architecture
- Twin Home
- Frame Construction
- Composition Roof
Interior Spaces
- 2-Story Property
- Vaulted Ceiling
- Ceiling Fan
- Wood Burning Fireplace
- Attached Fireplace Door
- Window Treatments
- Family Room
- Living Room with Fireplace
- Formal Dining Room
- Home Security System
Kitchen
- Oven or Range
- Electric Cooktop
- Microwave
- Dishwasher
- Disposal
Bedrooms and Bathrooms
- 2 Bedrooms
- Walk-In Closet
Laundry
- 220 Volts In Laundry
- Gas Dryer Hookup
Finished Basement
- Basement Fills Entire Space Under The House
- Laundry in Basement
- Basement Storage
- Natural lighting in basement
Parking
- 1 Car Attached Garage
- Garage Door Opener
Outdoor Features
- Deck
- Covered patio or porch
- Rain Gutters
Schools
- Beech Elementary School
- Curtis Middle School
- Southeast High School
Utilities
- Forced Air Heating and Cooling System
- Heating System Uses Gas
Community Details
Overview
- Cherry Creek Hills Subdivision
Security
- Storm Windows
- Storm Doors
Ownership History
Purchase Details
Home Financials for this Owner
Home Financials are based on the most recent Mortgage that was taken out on this home.Purchase Details
Purchase Details
Home Financials for this Owner
Home Financials are based on the most recent Mortgage that was taken out on this home.Similar Homes in Wichita, KS
Home Values in the Area
Average Home Value in this Area
Purchase History
| Date | Buyer | Sale Price | Title Company |
|---|---|---|---|
| Gray David | -- | Security 1St Title | |
| Bloom Alice R | -- | Orourke Title Company | |
| Graves Tom H | -- | Orourke Title Company |
Mortgage History
| Date | Status | Borrower | Loan Amount |
|---|---|---|---|
| Open | Gray David | $68,000 | |
| Closed | Gray David | $68,000 | |
| Previous Owner | Murrey Scott D | $5,629 | |
| Previous Owner | Murrey Scott D | $84,961 | |
| Previous Owner | Graves Tom H | $73,625 |
Property History
| Date | Event | Price | Change | Sq Ft Price |
|---|---|---|---|---|
| 07/25/2013 07/25/13 | Sold | -- | -- | -- |
| 06/29/2013 06/29/13 | Pending | -- | -- | -- |
| 04/10/2013 04/10/13 | For Sale | $99,900 | -- | $51 / Sq Ft |
Tax History Compared to Growth
Tax History
| Year | Tax Paid | Tax Assessment Tax Assessment Total Assessment is a certain percentage of the fair market value that is determined by local assessors to be the total taxable value of land and additions on the property. | Land | Improvement |
|---|---|---|---|---|
| 2023 | $1,090 | $11,707 | $2,530 | $9,177 |
| 2022 | $1,451 | $13,329 | $2,381 | $10,948 |
| 2021 | $1,465 | $12,938 | $1,403 | $11,535 |
| 2020 | $1,398 | $12,317 | $1,403 | $10,914 |
| 2019 | $1,345 | $11,845 | $1,403 | $10,442 |
| 2018 | $1,270 | $11,178 | $1,610 | $9,568 |
| 2017 | $1,231 | $0 | $0 | $0 |
| 2016 | $1,212 | $0 | $0 | $0 |
| 2015 | -- | $0 | $0 | $0 |
| 2014 | -- | $0 | $0 | $0 |
Agents Affiliated with this Home
-
KELLEY NARON
K
Seller's Agent in 2013
KELLEY NARON
Reece Nichols South Central Kansas
(316) 734-8952
56 Total Sales
-
Samar Edenfield

Buyer's Agent in 2013
Samar Edenfield
Real Broker, LLC
(316) 617-5901
8 in this area
265 Total Sales
Map
Source: South Central Kansas MLS
MLS Number: 350756
APN: 119-32-0-12-01-025.00
- 1717 S Cypress St
- 8616 E Longlake St
- 8406 E Lakeland Cir
- 1950 S Capri Ln
- 8419 E Harry St
- 1803 S White Oak Cir
- 8719 E Boston St
- 8201 E Harry St
- 2033 S Lori Ln
- 1759 S Webb Rd
- 1830 S Stacey St
- 1923 S White Oak Dr
- 1133 S Breckenridge Ct
- 1014 S Burrus St
- 8137 E Zimmerly St
- 1017 S Dalton Dr
- 1009 S Dalton Dr
- 1009 S Eastern St
- 8712 E Parkmont Dr
- 12954 E Blake St
- 8918 E Funston Ct
- 8916 E Funston Ct
- 8922 E Funston Ct
- 8924 E Funston Ct
- 8912 E Funston Ct
- 8910 E Funston Ct
- 8726 E Longlake Cir
- 8725 E Lakeland Cir
- 8728 E Longlake Cir
- 8928 E Funston Ct
- 8727 E Lakeland Cir
- 8954 E Funston Ct
- 8722 E Longlake Cir
- 8722 E Longlake Cir Unit CIR
- 8952 E Funston Ct
- 8904 E Funston Ct
- 8958 E Funston Ct
- 8902 E Funston Ct
- 8721 E Lakeland Cir
- 8727 E Longlake Cir
