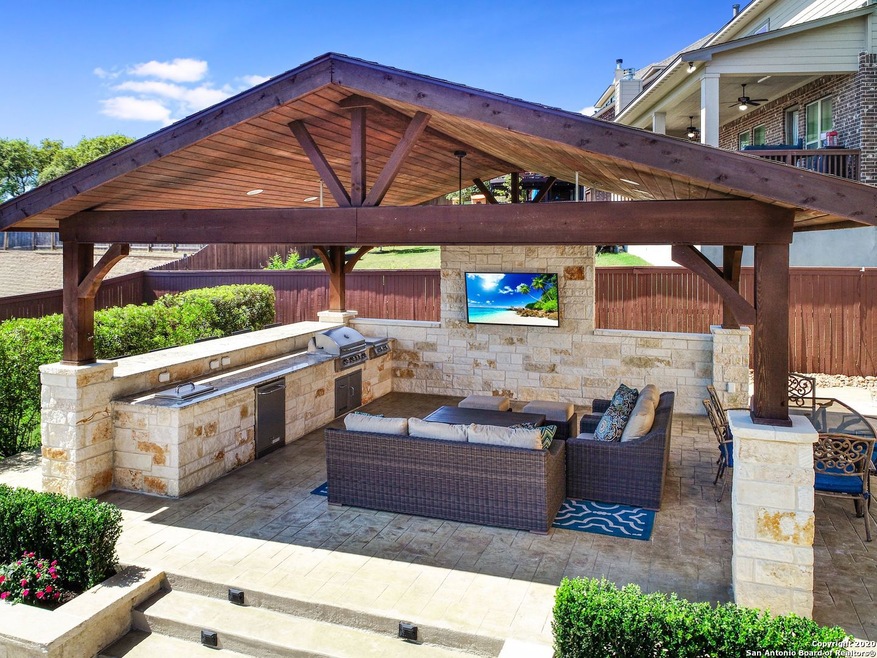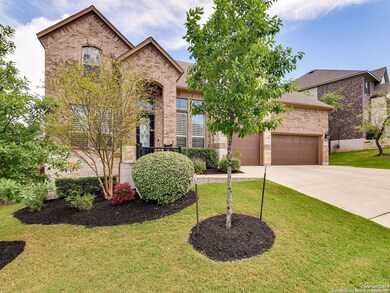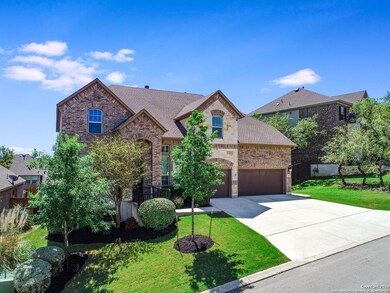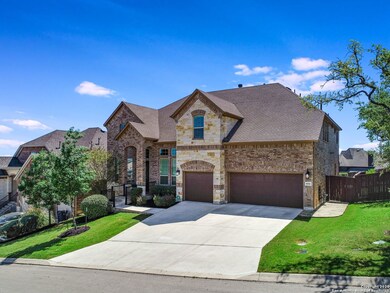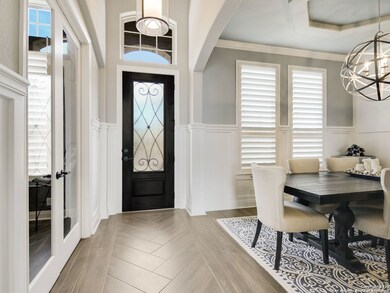
8918 Irving Hill Boerne, TX 78015
Highlights
- Custom Closet System
- Mature Trees
- Outdoor Kitchen
- Kendall Elementary School Rated A
- Deck
- Solid Surface Countertops
About This Home
As of October 2020This designer home features an entertainer's dream outdoor kitchen with 16' bar & built-in gas BBQ. Impressive herringbone entry w/ board & batten walls leads to the living room where floor to ceiling windows, stone fireplace & dramatic chandelier create the perfect modern farmhouse ambiance. Floor plan includes 4BDRMS w/dual masters, expansive game room, office w/custom built-ins, formal dining room, work-out & craft rooms. Remodeled kitchen has quartz counters, custom blue wood island & Dbl. ovens.
Last Agent to Sell the Property
Jana Baird
Kuper Sotheby's Int'l Realty Listed on: 04/02/2020
Last Buyer's Agent
Celia Taylor
Option One Real Estate
Home Details
Home Type
- Single Family
Est. Annual Taxes
- $11,860
Year Built
- Built in 2013
Lot Details
- 9,148 Sq Ft Lot
- Fenced
- Sprinkler System
- Mature Trees
HOA Fees
- $40 Monthly HOA Fees
Home Design
- Brick Exterior Construction
- Slab Foundation
- Masonry
Interior Spaces
- 3,834 Sq Ft Home
- Property has 2 Levels
- Central Vacuum
- Ceiling Fan
- Chandelier
- Double Pane Windows
- Window Treatments
- Living Room with Fireplace
- Game Room
Kitchen
- Eat-In Kitchen
- Walk-In Pantry
- Built-In Self-Cleaning Double Oven
- Gas Cooktop
- Stove
- <<cooktopDownDraftToken>>
- <<microwave>>
- Ice Maker
- Dishwasher
- Solid Surface Countertops
- Disposal
Flooring
- Carpet
- Ceramic Tile
Bedrooms and Bathrooms
- 4 Bedrooms
- Custom Closet System
- Walk-In Closet
Laundry
- Laundry Room
- Laundry on main level
- Washer Hookup
Home Security
- Security System Owned
- Fire and Smoke Detector
Parking
- 3 Car Garage
- Garage Door Opener
Outdoor Features
- Deck
- Covered patio or porch
- Outdoor Kitchen
- Gazebo
- Outdoor Gas Grill
Schools
- Boerne S Middle School
- Champion High School
Utilities
- Central Heating and Cooling System
- Heating System Uses Natural Gas
- Electric Water Heater
- Water Softener is Owned
- Phone Available
- Cable TV Available
Listing and Financial Details
- Legal Lot and Block 32 / 2
- Assessor Parcel Number 047099010320
Community Details
Overview
- $275 HOA Transfer Fee
- Front Gate Homeowners Assoc. Association
- Built by ASHTON WOODS
- Front Gate Subdivision
- Mandatory home owners association
Security
- Controlled Access
Ownership History
Purchase Details
Home Financials for this Owner
Home Financials are based on the most recent Mortgage that was taken out on this home.Purchase Details
Home Financials for this Owner
Home Financials are based on the most recent Mortgage that was taken out on this home.Similar Homes in Boerne, TX
Home Values in the Area
Average Home Value in this Area
Purchase History
| Date | Type | Sale Price | Title Company |
|---|---|---|---|
| Vendors Lien | -- | Preserve Title Company Llc | |
| Vendors Lien | -- | Stc |
Mortgage History
| Date | Status | Loan Amount | Loan Type |
|---|---|---|---|
| Open | $579,376 | VA | |
| Previous Owner | $400,000 | Credit Line Revolving | |
| Previous Owner | $393,376 | New Conventional |
Property History
| Date | Event | Price | Change | Sq Ft Price |
|---|---|---|---|---|
| 07/11/2025 07/11/25 | For Sale | $815,000 | +30.4% | $213 / Sq Ft |
| 01/01/2021 01/01/21 | Off Market | -- | -- | -- |
| 10/02/2020 10/02/20 | Sold | -- | -- | -- |
| 09/02/2020 09/02/20 | Pending | -- | -- | -- |
| 04/02/2020 04/02/20 | For Sale | $624,900 | -- | $163 / Sq Ft |
Tax History Compared to Growth
Tax History
| Year | Tax Paid | Tax Assessment Tax Assessment Total Assessment is a certain percentage of the fair market value that is determined by local assessors to be the total taxable value of land and additions on the property. | Land | Improvement |
|---|---|---|---|---|
| 2023 | $15,023 | $745,150 | $115,180 | $629,970 |
| 2022 | $14,947 | $656,320 | $109,720 | $546,600 |
| 2021 | $12,114 | $526,610 | $88,710 | $437,900 |
| 2020 | $12,607 | $524,740 | $97,990 | $426,750 |
| 2019 | $12,172 | $493,620 | $97,990 | $395,630 |
| 2018 | $11,212 | $461,340 | $97,990 | $363,350 |
| 2017 | $11,013 | $460,620 | $97,990 | $362,630 |
| 2016 | $11,195 | $468,250 | $97,990 | $370,260 |
| 2015 | $6,828 | $476,220 | $97,990 | $378,230 |
| 2014 | $6,828 | $294,590 | $0 | $0 |
Agents Affiliated with this Home
-
C
Seller's Agent in 2025
Celia Taylor
Option One Real Estate
-
J
Seller's Agent in 2020
Jana Baird
Kuper Sotheby's Int'l Realty
Map
Source: San Antonio Board of REALTORS®
MLS Number: 1449203
APN: 04709-901-0320
- 28726 Front Gate
- 9011 Quail Gate
- 8822 Whisper Gate
- 8823 Whisper Gate
- 28607 Bull Gate
- 8811 Shady Gate
- 8741 Gate Forest
- 28337 Leslie Pfeiffer Dr
- 8903 Gate Pass
- 9036 Graford Ridge
- 9047 Graford Ridge
- 29164 Noll Rd
- 9015 Graford Ridge
- 8719 Timberland Trail
- 139 Woodland Ranch
- 29364 Cheyenne Ridge
- 8914 Woodland Pkwy
- 29371 Cheyenne Ridge
- 8623 Carmel Rose
- 8619 Carmel Rose
