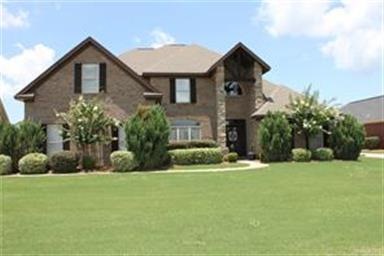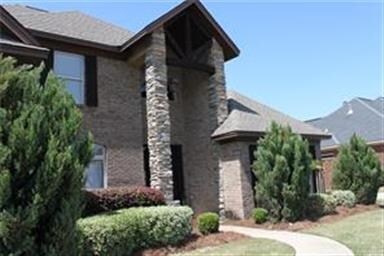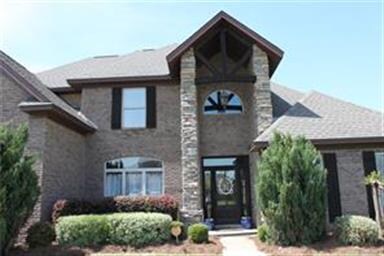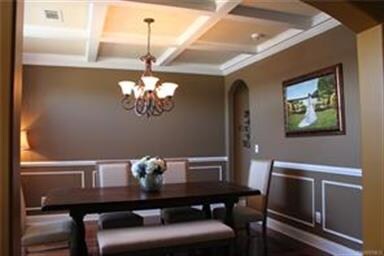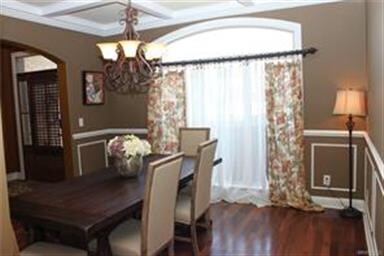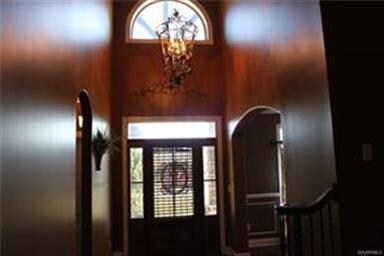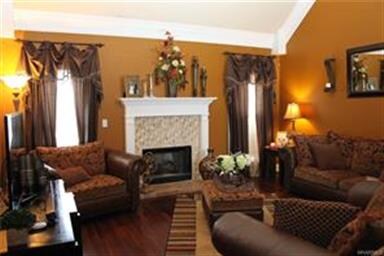
8918 Pennington Place Montgomery, AL 36117
Outer East NeighborhoodEstimated Value: $422,025 - $474,000
Highlights
- Vaulted Ceiling
- Covered patio or porch
- Breakfast Bar
- Wood Flooring
- 2 Car Attached Garage
- Tankless Water Heater
About This Home
As of November 2016Beautiful Breckenridge custom built home on oversized lot! Home offers custom features from top to bottom, gorgeous stone entry, wood floors greet you at you at the foyer & run thru out living areas. Oversized great room with a vaulted ceiling, formal dining room with coffered ceiling, & wainscoting. The kitchen is one to envy! Gas cook top, large breakfast bar, granite counter tops, custom cabinets with beautiful hood, stainless steel appliances, window over sink to enjoy back yard view. Casual dining area joins the kitchen with backyard view also, built in moms desk for organizing mail, tech toys, & cookbooks. Master suite offers double trey ceiling & more than accommodates a king set, his & her closets, oversized jetted tub, his & her separate vanities, step in tiled shower with double shower heads & seat. Downstairs also features 4th guest bedroom, upstairs offers huge bonus room & 2 more bedrooms & bath. Large wash room with cabinets & sink, covered back patio, alarm system, keyless entry, & bonus room is pre wired for home theatre. Make your appointment today!
Last Agent to Sell the Property
Aegis-Michaud Properties Inc License #0080647 Listed on: 04/11/2016
Home Details
Home Type
- Single Family
Est. Annual Taxes
- $2,282
Year Built
- Built in 2007
Lot Details
- 0.43 Acre Lot
- Lot Dimensions are 85x210x92x210
HOA Fees
- $58 Monthly HOA Fees
Home Design
- Brick Exterior Construction
- Stone
Interior Spaces
- 3,100 Sq Ft Home
- 2-Story Property
- Vaulted Ceiling
- Blinds
- Fire and Smoke Detector
- Washer and Dryer Hookup
Kitchen
- Breakfast Bar
- Gas Cooktop
- Microwave
- Dishwasher
- Disposal
Flooring
- Wood
- Wall to Wall Carpet
- Tile
Bedrooms and Bathrooms
- 4 Bedrooms
- 3 Full Bathrooms
Parking
- 2 Car Attached Garage
- 2 Driveway Spaces
Outdoor Features
- Covered patio or porch
Schools
- Blount Elementary School
- Carr Middle School
- Park Crossing High School
Utilities
- Heat Pump System
- Tankless Water Heater
- Gas Water Heater
- High Speed Internet
- Cable TV Available
Community Details
- Association fees include recreation facility
Listing and Financial Details
- Assessor Parcel Number 16-01-02-0-000-022.011
Ownership History
Purchase Details
Home Financials for this Owner
Home Financials are based on the most recent Mortgage that was taken out on this home.Purchase Details
Home Financials for this Owner
Home Financials are based on the most recent Mortgage that was taken out on this home.Purchase Details
Home Financials for this Owner
Home Financials are based on the most recent Mortgage that was taken out on this home.Similar Homes in Montgomery, AL
Home Values in the Area
Average Home Value in this Area
Purchase History
| Date | Buyer | Sale Price | Title Company |
|---|---|---|---|
| Eurn Jonhwan | $310,000 | None Available | |
| Rocker Noah W | $228,788 | None Available | |
| Kent Christopher S | -- | None Available |
Mortgage History
| Date | Status | Borrower | Loan Amount |
|---|---|---|---|
| Open | Eum Jinhwan | $234,000 | |
| Closed | Eurn Jonhwan | $248,000 | |
| Previous Owner | Rocker Noah W | $228,288 | |
| Previous Owner | Kent Melissa N | $345,000 | |
| Previous Owner | Kent Christopher S | $320,000 |
Property History
| Date | Event | Price | Change | Sq Ft Price |
|---|---|---|---|---|
| 11/04/2016 11/04/16 | Sold | $310,000 | -11.4% | $100 / Sq Ft |
| 09/11/2016 09/11/16 | Pending | -- | -- | -- |
| 04/11/2016 04/11/16 | For Sale | $349,900 | -- | $113 / Sq Ft |
Tax History Compared to Growth
Tax History
| Year | Tax Paid | Tax Assessment Tax Assessment Total Assessment is a certain percentage of the fair market value that is determined by local assessors to be the total taxable value of land and additions on the property. | Land | Improvement |
|---|---|---|---|---|
| 2024 | $2,282 | $47,690 | $5,000 | $42,690 |
| 2023 | $2,282 | $41,990 | $5,000 | $36,990 |
| 2022 | $1,350 | $38,120 | $5,000 | $33,120 |
| 2021 | $1,257 | $35,560 | $0 | $0 |
| 2020 | $1,249 | $35,340 | $5,000 | $30,340 |
| 2019 | $1,240 | $35,100 | $5,000 | $30,100 |
| 2018 | $1,251 | $34,270 | $5,000 | $29,270 |
| 2017 | $1,214 | $68,740 | $9,360 | $59,380 |
| 2014 | $1,164 | $33,020 | $4,500 | $28,520 |
| 2013 | -- | $29,950 | $5,000 | $24,950 |
Agents Affiliated with this Home
-
Anna Kate Bowen

Seller's Agent in 2016
Anna Kate Bowen
Aegis-Michaud Properties Inc
(334) 799-3597
143 in this area
269 Total Sales
-
scott koo

Buyer's Agent in 2016
scott koo
Scott Koo Realty
(334) 549-9494
103 in this area
176 Total Sales
Map
Source: Montgomery Area Association of REALTORS®
MLS Number: 402423
APN: 16-01-02-0-000-022.011
- 1160 Laurel Brook Ln
- 180 Ray Thorington Rd
- 110 Ray Thorington Rd
- 8944 Thompson Ridge Loop
- 8945 Thompson Ridge Loop
- 8933 Thompson Ridge Loop
- 8925 Thompson Ridge Loop
- 1054 Timber Gap Crossing
- 1036 Timber Gap Crossing
- 1030 Timber Gap Crossing
- 1018 Timber Gap Crossing
- 9348 Turnberry Park Dr
- 9000 Caraway Ln
- 9336 Turnberry Park Dr
- 9319 Turnberry Park Dr
- 8919 Register Ridge
- 9361 Paxton St
- 8961 Caraway Ln
- 8942 Caraway Ln
- 9343 Paxton St
- 8918 Pennington Place
- 8912 Pennington Place
- 8912 Pennington Place
- 8924 Pennington Place
- 8906 Pennington Place
- 8919 Pennington Place
- 8930 Pennington Place
- 8943 Pennington Place
- 8900 Pennington Place
- 8936 Pennington Place
- 8967 Pennington Place
- 8901 Pennington Place
- 1242 Laurel Brook Ln
- 1248 Laurel Brook Ln
- 1236 Laurel Brook Ln
- 8942 Pennington Place
- 1254 Laurel Brook Ln
- 1248 Chadwick Ln
- 8973 Pennington Place
- 8948 Pennington Place
