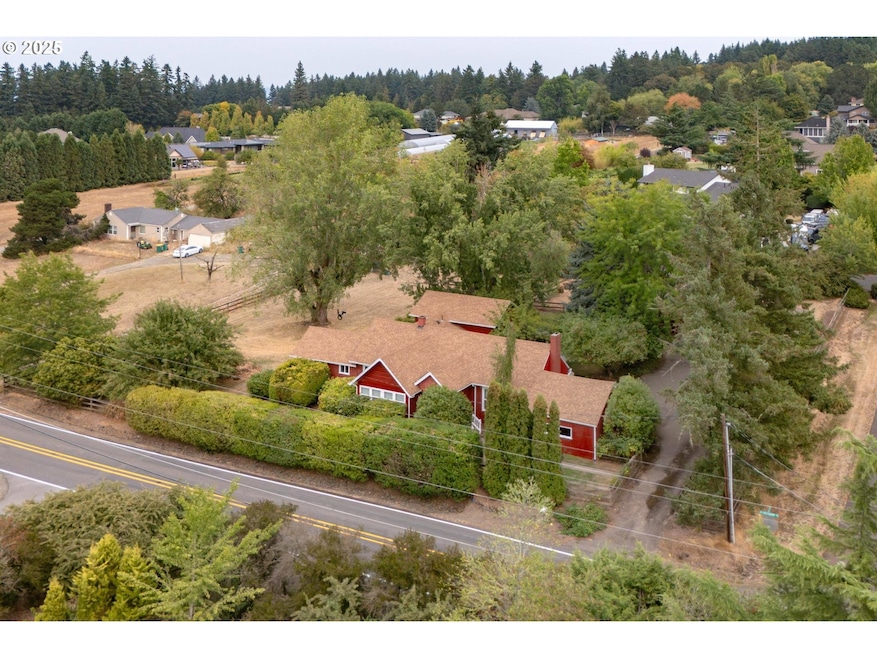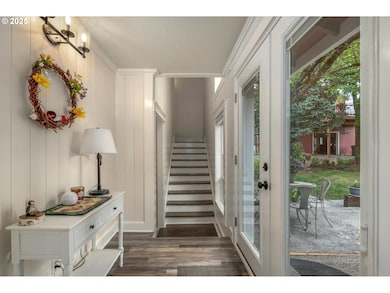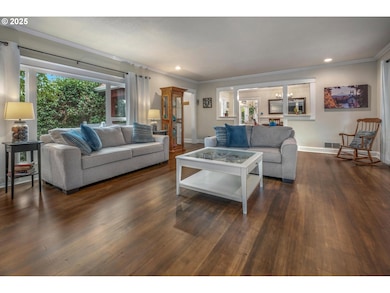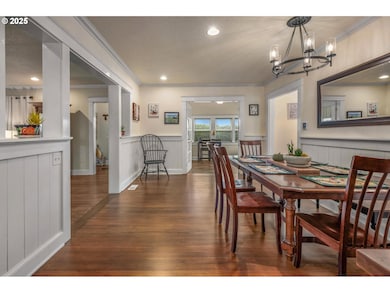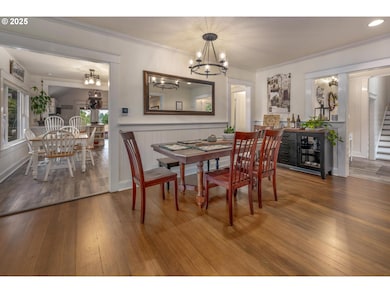8918 SW Grabhorn Rd Beaverton, OR 97007
Aloha South NeighborhoodEstimated payment $4,852/month
Highlights
- Barn
- RV Access or Parking
- Built-In Refrigerator
- Corral
- View of Trees or Woods
- 0.73 Acre Lot
About This Home
Nestled on Cooper Mountain, this stunning 1935 farmhouse has been meticulously updated to blend historic charm with modern living. Featuring 3 spacious bedrooms and 2 beautifully renovated bathrooms, this 2358 sq. ft. home offers an inviting atmosphere for family gatherings and entertaining friends. The expansive 3/4-acre lot is a true outdoor oasis, featuring a charming barn, chicken coop and stables, perfect for your equestrian dreams or hobby farming. The gorgeous new kitchen, complete with new appliances, beckons culinary creativity, while lush gardens flourish in the organic soil free of chemicals and fertilizers. Enjoy bounty from golden raspberries, champagne grapes, and crisp apples throughout the seasons. The property showcases historic flowers from the Wolds farm, including vibrant rhododendrons, tulips, hydrangeas, and crocus, adding a splash of color to the landscape. With ample space for animals and endless possibilities, this home is a rare find—experience serene country living just minutes from city amenities!
Listing Agent
Cascade Hasson Sotheby's International Realty License #201209994 Listed on: 09/05/2025

Home Details
Home Type
- Single Family
Est. Annual Taxes
- $7,581
Year Built
- Built in 1935 | Remodeled
Lot Details
- 0.73 Acre Lot
- Dog Run
- Fenced
- Level Lot
- Private Yard
- Garden
Parking
- 2 Car Attached Garage
- Workshop in Garage
- Driveway
- RV Access or Parking
Property Views
- Woods
- Mountain
- Territorial
Home Design
- Farmhouse Style Home
- Slab Foundation
- Shingle Roof
- Composition Roof
- Wood Siding
- Tongue and Groove Exterior
- Concrete Perimeter Foundation
- Cedar
Interior Spaces
- 2,358 Sq Ft Home
- 3-Story Property
- Vaulted Ceiling
- Ceiling Fan
- Gas Fireplace
- Double Pane Windows
- Vinyl Clad Windows
- Family Room
- Living Room
- Dining Room
- Home Office
- Security Lights
- Laundry Room
Kitchen
- Eat-In Kitchen
- Built-In Convection Oven
- Built-In Range
- Microwave
- Built-In Refrigerator
- Dishwasher
- ENERGY STAR Qualified Appliances
- Kitchen Island
- Quartz Countertops
- Disposal
Flooring
- Wood
- Vinyl
Bedrooms and Bathrooms
- 3 Bedrooms
Unfinished Basement
- Exterior Basement Entry
- Crawl Space
Outdoor Features
- Patio
- Shed
- Porch
Schools
- Hazeldale Elementary School
- Meadow Park Middle School
- Aloha High School
Utilities
- Central Air
- Heat Pump System
- Baseboard Heating
- Electric Water Heater
- Water Purifier
- Water Softener
- Septic Tank
- High Speed Internet
Additional Features
- Barn
- Corral
Community Details
- No Home Owners Association
Listing and Financial Details
- Assessor Parcel Number R1389321
Map
Home Values in the Area
Average Home Value in this Area
Tax History
| Year | Tax Paid | Tax Assessment Tax Assessment Total Assessment is a certain percentage of the fair market value that is determined by local assessors to be the total taxable value of land and additions on the property. | Land | Improvement |
|---|---|---|---|---|
| 2026 | $7,581 | $474,760 | -- | -- |
| 2025 | $7,581 | $460,940 | -- | -- |
| 2024 | $7,095 | $447,520 | -- | -- |
| 2023 | $7,095 | $434,490 | $0 | $0 |
| 2022 | $6,926 | $434,490 | $0 | $0 |
| 2021 | $6,672 | $409,560 | $0 | $0 |
| 2020 | $6,470 | $397,640 | $0 | $0 |
| 2019 | $6,256 | $386,060 | $0 | $0 |
| 2018 | $6,050 | $374,820 | $0 | $0 |
| 2017 | $5,828 | $363,910 | $0 | $0 |
| 2016 | $5,616 | $353,320 | $0 | $0 |
| 2015 | $5,202 | $343,030 | $0 | $0 |
| 2014 | $5,044 | $333,040 | $0 | $0 |
Property History
| Date | Event | Price | List to Sale | Price per Sq Ft |
|---|---|---|---|---|
| 11/19/2025 11/19/25 | Price Changed | $799,000 | -3.2% | $339 / Sq Ft |
| 10/30/2025 10/30/25 | Price Changed | $825,000 | -2.9% | $350 / Sq Ft |
| 09/29/2025 09/29/25 | Price Changed | $850,000 | -4.3% | $360 / Sq Ft |
| 09/05/2025 09/05/25 | For Sale | $888,000 | -- | $377 / Sq Ft |
Purchase History
| Date | Type | Sale Price | Title Company |
|---|---|---|---|
| Warranty Deed | $525,000 | Wfg Title | |
| Warranty Deed | $279,450 | Stewart Title Company |
Mortgage History
| Date | Status | Loan Amount | Loan Type |
|---|---|---|---|
| Open | $420,000 | New Conventional | |
| Previous Owner | $223,550 | Purchase Money Mortgage |
Source: Regional Multiple Listing Service (RMLS)
MLS Number: 354619848
APN: R1389321
- 8655 SW Wolds Dr
- 20024 SW Valiant Dr
- 19950 SW Valiant Dr
- 9523 SW Stonecreek Dr
- 20354 SW Navarre Ln
- 8401 SW 195th Place
- 19852 SW Sonia Ln
- 7863 SW Thornbridge Terrace Unit CN11
- 19449 SW Winslow Dr
- 7839 SW Thornbridge Terrace Unit CN10
- 7719 SW 204th Ave
- 20819 SW Vicki Ln
- 8070 SW 195th Ave
- 19624 SW Cooperhawk Ct
- 7761 SW Millerglen Dr
- 8355 SW 191st Ave
- 8325 SW 191st Ave
- 19065 SW Gassner Rd
- 7705 SW 194th Terrace
- 7766 SW Bayberry Dr
- 20166 SW Lucas Oaks Ln
- 7366 SW 204th Ave
- 19796 SW Yocom Ln Unit A - primary
- 17542 SW Sunview Ln
- 8138 SE Reddington St
- 6300 SW 188th Ct
- 20534 SW Rosa Dr
- 17083 SW Arbutus Dr
- 5493 SE 80th Ave
- 5955 SW 179th Ave
- 18150 SW Rosa Rd
- 12920 SW Zigzag Ln
- 17547 SW Vanguard Ln
- 5400 SW 180th Ave
- 4505 SW Masters Loop
- 4283 SW Plumeria Way
- 17895 SW Higgins St
- 8206 SE Leafhopper St
- 8143 SE Leafhopper St
- 7743 SE Kinnaman St
