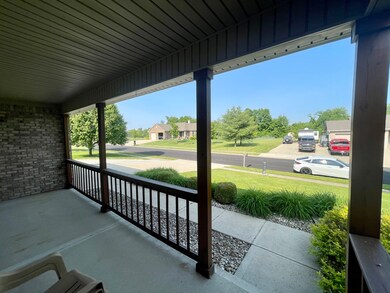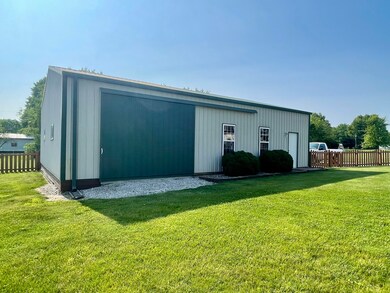
8918 Watkins Ln Clayton, IN 46118
Estimated Value: $324,000 - $358,000
Highlights
- View of Trees or Woods
- Deck
- Ranch Style House
- Mature Trees
- Vaulted Ceiling
- Pole Barn
About This Home
As of July 2023Meticulously cared for 3 bedroom, 2 full bath custom 1484 sq. ft. ranch on 1.02 acres with finished 2 car attached garage plus massive 35x40 pole barn with electric. So much to list, enjoy evenings on your covered front porch that welcomes you inside to an open concept great room, kitchen and dining room with vaulted ceilings, all new SS appliances, Master suite w/vaulted ceilings, large private bath w/dual sinks, full tub/shower and walk-in closet. New Heat Pump installed 2019, all new windows 2022, Roof only 10 years old. Step out back to enjoy large deck space to entertain or relax, fenced back yard, pole barn, and plenty of room to park all of your toys inside or out!
Last Agent to Sell the Property
Olympus Realty Group License #RB14034188 Listed on: 05/24/2023
Last Buyer's Agent
Jacqueline Phillips-Stackman
Compass Indiana, LLC

Home Details
Home Type
- Single Family
Est. Annual Taxes
- $1,338
Year Built
- Built in 2002
Lot Details
- 1.02 Acre Lot
- Rural Setting
- Back Yard Fenced
- Mature Trees
Parking
- 2 Car Garage
- Workshop in Garage
Home Design
- Ranch Style House
- Block Foundation
- Vinyl Construction Material
Interior Spaces
- 1,484 Sq Ft Home
- Vaulted Ceiling
- Paddle Fans
- Vinyl Clad Windows
- Views of Woods
Kitchen
- Breakfast Bar
- Electric Cooktop
- Recirculated Exhaust Fan
- Microwave
- Dishwasher
Flooring
- Carpet
- Laminate
- Vinyl
Bedrooms and Bathrooms
- 3 Bedrooms
- Walk-In Closet
- 2 Full Bathrooms
- Dual Vanity Sinks in Primary Bathroom
Laundry
- Laundry closet
- Washer and Dryer Hookup
Outdoor Features
- Deck
- Covered patio or porch
- Pole Barn
- Outbuilding
Schools
- Mill Creek East Elementary School
- Cascade Middle School
- Cascade Senior High School
Utilities
- Heat Pump System
- Well
Community Details
- No Home Owners Association
- Pheasant Run Subdivision
Listing and Financial Details
- Legal Lot and Block 44431 / 1
- Assessor Parcel Number 321423476003000013
Ownership History
Purchase Details
Home Financials for this Owner
Home Financials are based on the most recent Mortgage that was taken out on this home.Purchase Details
Home Financials for this Owner
Home Financials are based on the most recent Mortgage that was taken out on this home.Purchase Details
Home Financials for this Owner
Home Financials are based on the most recent Mortgage that was taken out on this home.Similar Homes in Clayton, IN
Home Values in the Area
Average Home Value in this Area
Purchase History
| Date | Buyer | Sale Price | Title Company |
|---|---|---|---|
| Brandt Justin | $331,501 | None Listed On Document | |
| Passmore Jason A | -- | Chicago Title Company Llc | |
| Kizzee Kelli L | -- | None Available |
Mortgage History
| Date | Status | Borrower | Loan Amount |
|---|---|---|---|
| Open | Brandt Justin | $265,200 | |
| Previous Owner | Passmore Jason A | $200,000 | |
| Previous Owner | Passmore Jason A | $126,400 | |
| Previous Owner | Kizzee Kelli L | $153,490 | |
| Previous Owner | Kizzee Kelli L | $160,000 |
Property History
| Date | Event | Price | Change | Sq Ft Price |
|---|---|---|---|---|
| 07/04/2023 07/04/23 | Sold | $331,501 | +3.6% | $223 / Sq Ft |
| 05/27/2023 05/27/23 | Pending | -- | -- | -- |
| 05/24/2023 05/24/23 | For Sale | $320,000 | -- | $216 / Sq Ft |
Tax History Compared to Growth
Tax History
| Year | Tax Paid | Tax Assessment Tax Assessment Total Assessment is a certain percentage of the fair market value that is determined by local assessors to be the total taxable value of land and additions on the property. | Land | Improvement |
|---|---|---|---|---|
| 2024 | $1,652 | $253,600 | $38,700 | $214,900 |
| 2023 | $1,306 | $203,800 | $36,900 | $166,900 |
| 2022 | $1,338 | $198,700 | $35,100 | $163,600 |
| 2021 | $1,256 | $182,900 | $35,100 | $147,800 |
| 2020 | $1,091 | $178,500 | $35,100 | $143,400 |
| 2019 | $1,082 | $175,700 | $34,100 | $141,600 |
| 2018 | $1,213 | $173,700 | $34,100 | $139,600 |
| 2017 | $1,014 | $156,000 | $33,400 | $122,600 |
| 2016 | $970 | $153,400 | $33,400 | $120,000 |
| 2014 | $891 | $154,100 | $33,400 | $120,700 |
Agents Affiliated with this Home
-
Crystal Bolin

Seller's Agent in 2023
Crystal Bolin
Olympus Realty Group
(317) 502-7704
72 Total Sales
-
J
Buyer's Agent in 2023
Jacqueline Phillips-Stackman
Compass Indiana, LLC
(317) 538-8523
64 Total Sales
Map
Source: MIBOR Broker Listing Cooperative®
MLS Number: 21922968
APN: 32-14-23-476-003.000-013
- 8418 S State Road 39
- 8292 S State Road 39
- 9377 S State Road 39
- 7748 S State Road 39
- 8555 S County Road 375 E
- 522 E County Road 1000 S
- 0 E Co Rd 1000 S Unit MBR21887887
- 1104 W Greencastle Rd
- 10159 Hodge Rd
- 6344 Turner Dr
- 3075 W Crosscreek Dr
- 3943 E County Road 700 S
- 3867 E County Road 700 S
- 3855 E County Road 700 S
- 3266 W Longbranch Dr
- 3292 W Longbranch Dr
- 11325 N Quillow Way
- 11315 N Quillow Way
- 11312 N Quillow Way
- 11302 N Quillow Way
- 8918 Watkins Ln
- lot 32 Watkins Ln
- 8952 Watkins Ln
- 8927 Watkins Ln
- 8886 Watkins Ln
- 8913 Watkins Ln
- 8895 Watkins Ln
- 8860 Watkins Ln
- 8871 Watkins Ln
- 8969 Watkins Ln
- 8980 Watkins Ln
- 8917 Gary Dr
- 8939 Gary Dr
- 8895 Gary Dr
- 8961 Gary Dr
- 8873 Gary Dr
- 1874 E County Road 900 S
- 8987 Gary Dr
- 8839 Watkins Ln
- 8832 Watkins Ln






