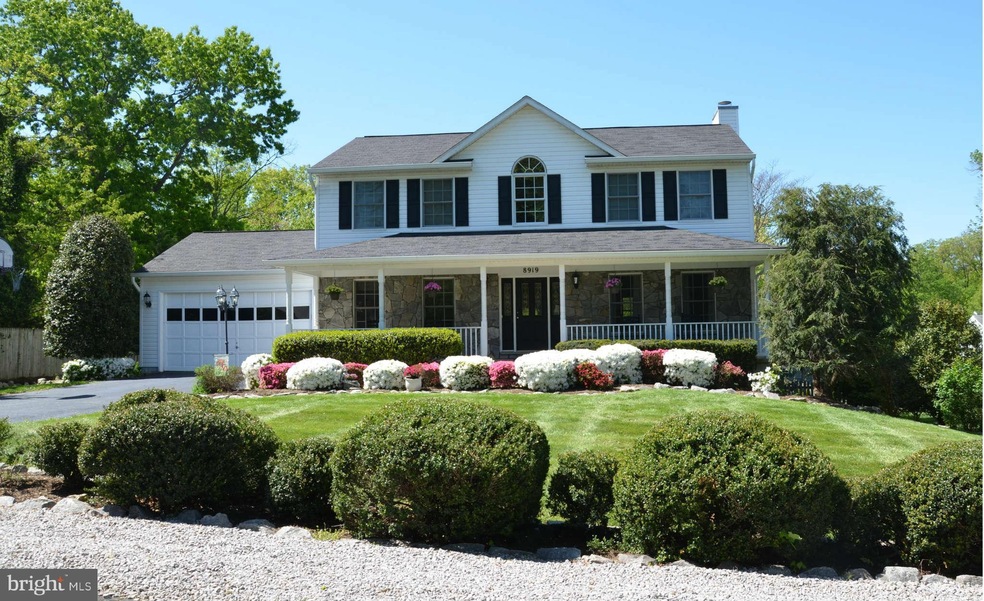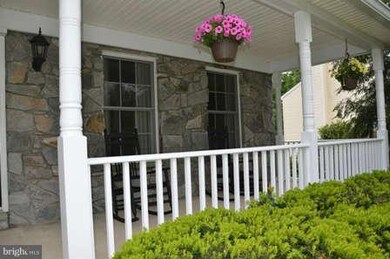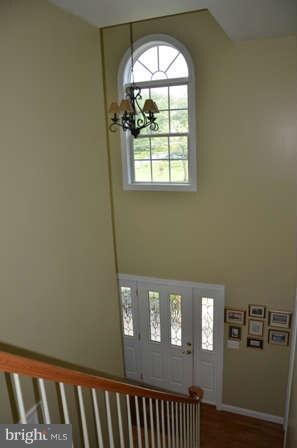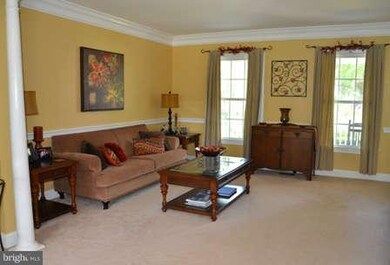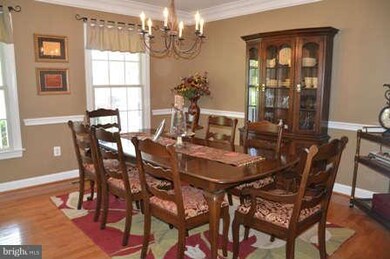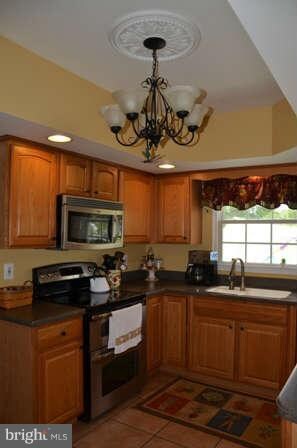
8919 Kiger St Lorton, VA 22079
Crosspointe NeighborhoodHighlights
- View of Trees or Woods
- Colonial Architecture
- Backs to Trees or Woods
- South County Middle School Rated A
- Deck
- Wood Flooring
About This Home
As of July 20183 FINISHED LEVEL COLONIAL * HALF ACRE LEVEL LOT BACKING TO TREES * UPDATED KITCHEN WITH CORIAN COUNTERS, SS APPLIANCES & TILE FLOOR * BREAKFAST ROOM WITH WALK OUT TO REAR DECK * LARGE MASTER BEDROOM WITH LUXURY BATH INCLUDING JETTED TUB DUAL SINKS, WALK-IN CLOSET * COVERED FRONT PORCH * LOWER LEVEL WITH 5TH BEDROOM, DEN, HUGE REC ROOM, WET BAR & WALK OUT TO PATIO
Last Agent to Sell the Property
Berkshire Hathaway HomeServices PenFed Realty Listed on: 05/16/2013

Home Details
Home Type
- Single Family
Est. Annual Taxes
- $5,667
Year Built
- Built in 1998
Lot Details
- 0.5 Acre Lot
- Back Yard Fenced
- Landscaped
- The property's topography is level
- Backs to Trees or Woods
- Property is in very good condition
- Property is zoned 110
Home Design
- Colonial Architecture
- Asphalt Roof
- Stone Siding
- Vinyl Siding
Interior Spaces
- Property has 3 Levels
- Wet Bar
- Chair Railings
- Crown Molding
- Tray Ceiling
- Ceiling Fan
- Recessed Lighting
- Fireplace With Glass Doors
- Fireplace Mantel
- Double Pane Windows
- Window Treatments
- French Doors
- Mud Room
- Entrance Foyer
- Family Room Off Kitchen
- Living Room
- Dining Room
- Den
- Game Room
- Utility Room
- Wood Flooring
- Views of Woods
- Attic
Kitchen
- Breakfast Room
- Electric Oven or Range
- Self-Cleaning Oven
- Microwave
- Ice Maker
- Dishwasher
- Upgraded Countertops
- Disposal
Bedrooms and Bathrooms
- 5 Bedrooms
- En-Suite Primary Bedroom
- En-Suite Bathroom
- 3.5 Bathrooms
Laundry
- Laundry Room
- Washer and Dryer Hookup
Finished Basement
- Heated Basement
- Walk-Out Basement
- Basement Fills Entire Space Under The House
- Rear Basement Entry
- Sump Pump
Parking
- 2 Car Attached Garage
- Front Facing Garage
- Garage Door Opener
- Driveway
- Off-Street Parking
Outdoor Features
- Deck
- Patio
- Shed
- Porch
Utilities
- Central Air
- Heat Pump System
- Vented Exhaust Fan
- Electric Water Heater
- Cable TV Available
Community Details
- No Home Owners Association
- Lorfax Heights Subdivision
Listing and Financial Details
- Tax Lot 43
- Assessor Parcel Number 106-2-5- -43
Ownership History
Purchase Details
Home Financials for this Owner
Home Financials are based on the most recent Mortgage that was taken out on this home.Purchase Details
Home Financials for this Owner
Home Financials are based on the most recent Mortgage that was taken out on this home.Purchase Details
Home Financials for this Owner
Home Financials are based on the most recent Mortgage that was taken out on this home.Purchase Details
Home Financials for this Owner
Home Financials are based on the most recent Mortgage that was taken out on this home.Similar Homes in the area
Home Values in the Area
Average Home Value in this Area
Purchase History
| Date | Type | Sale Price | Title Company |
|---|---|---|---|
| Gift Deed | -- | Servicelink | |
| Deed | $745,000 | First American Title | |
| Warranty Deed | $675,000 | -- | |
| Warranty Deed | $605,000 | -- |
Mortgage History
| Date | Status | Loan Amount | Loan Type |
|---|---|---|---|
| Open | $484,000 | VA | |
| Closed | $484,000 | VA | |
| Previous Owner | $663,187 | VA | |
| Previous Owner | $600,000 | New Conventional | |
| Previous Owner | $73,589 | Credit Line Revolving | |
| Previous Owner | $450,000 | New Conventional | |
| Previous Owner | $205,000 | New Conventional |
Property History
| Date | Event | Price | Change | Sq Ft Price |
|---|---|---|---|---|
| 07/20/2018 07/20/18 | Sold | $745,000 | -0.7% | $224 / Sq Ft |
| 06/18/2018 06/18/18 | Pending | -- | -- | -- |
| 06/06/2018 06/06/18 | Price Changed | $750,000 | 0.0% | $226 / Sq Ft |
| 06/06/2018 06/06/18 | For Sale | $750,000 | -1.3% | $226 / Sq Ft |
| 05/26/2018 05/26/18 | Pending | -- | -- | -- |
| 05/24/2018 05/24/18 | For Sale | $760,000 | +12.6% | $229 / Sq Ft |
| 08/12/2013 08/12/13 | Sold | $675,000 | 0.0% | $203 / Sq Ft |
| 06/27/2013 06/27/13 | Pending | -- | -- | -- |
| 06/23/2013 06/23/13 | Off Market | $675,000 | -- | -- |
| 06/03/2013 06/03/13 | For Sale | $679,500 | +0.7% | $205 / Sq Ft |
| 05/30/2013 05/30/13 | Off Market | $675,000 | -- | -- |
| 05/16/2013 05/16/13 | For Sale | $679,500 | +0.7% | $205 / Sq Ft |
| 05/16/2013 05/16/13 | Off Market | $675,000 | -- | -- |
Tax History Compared to Growth
Tax History
| Year | Tax Paid | Tax Assessment Tax Assessment Total Assessment is a certain percentage of the fair market value that is determined by local assessors to be the total taxable value of land and additions on the property. | Land | Improvement |
|---|---|---|---|---|
| 2024 | $9,122 | $787,420 | $407,000 | $380,420 |
| 2023 | $10,122 | $896,930 | $433,000 | $463,930 |
| 2022 | $8,707 | $761,420 | $358,000 | $403,420 |
| 2021 | $7,912 | $674,200 | $314,000 | $360,200 |
| 2020 | $7,837 | $662,200 | $302,000 | $360,200 |
| 2019 | $7,724 | $652,630 | $296,000 | $356,630 |
| 2018 | $6,805 | $591,730 | $277,000 | $314,730 |
| 2017 | $7,566 | $651,680 | $277,000 | $374,680 |
| 2016 | $7,550 | $651,680 | $277,000 | $374,680 |
| 2015 | $7,135 | $639,330 | $272,000 | $367,330 |
| 2014 | $6,435 | $577,930 | $247,000 | $330,930 |
Agents Affiliated with this Home
-
Ron Kowalski

Seller's Agent in 2025
Ron Kowalski
Keller Williams Capital Properties
(703) 946-2877
4 in this area
21 Total Sales
-
Christopher Perkins

Seller's Agent in 2018
Christopher Perkins
Century 21 New Millennium
(703) 300-7750
2 in this area
67 Total Sales
-
Jacqueline Alexander

Buyer's Agent in 2018
Jacqueline Alexander
495 Real Estate, LLC.
(301) 906-6241
33 Total Sales
-
Gregory Frank

Seller's Agent in 2013
Gregory Frank
BHHS PenFed (actual)
(703) 590-1050
104 Total Sales
-
Joseph Estabrooks

Buyer's Agent in 2013
Joseph Estabrooks
Keller Williams Capital Properties
(703) 307-5989
76 Total Sales
Map
Source: Bright MLS
MLS Number: 1003518020
APN: 1062-05-0043
- 8931 Kiger St
- 8519 Century Oak Ct
- 8615 Oak Brook Ln
- 9100 Wood Spice Ln
- 8924 Cross Chase Cir
- 8706 Pinnacle Rock Ct
- 8617 Rocky Gap Ct
- 9121 Silver Pointe Way
- 8554 Koluder Ct
- 8572 Blackfoot Ct
- 8622 Cross Chase Ct
- 8548 Golden Ridge Ct
- 8757 Southern Oaks Place
- 8455 Aurora Ct
- 8609 Kenosha Ct
- 8778 Susquehanna St
- 8663 Kenosha Ct
- 8414 Lake Crest Terrace
- 8217 Bayberry Ridge Rd
- 8435 Peace Lily Ct Unit 314
