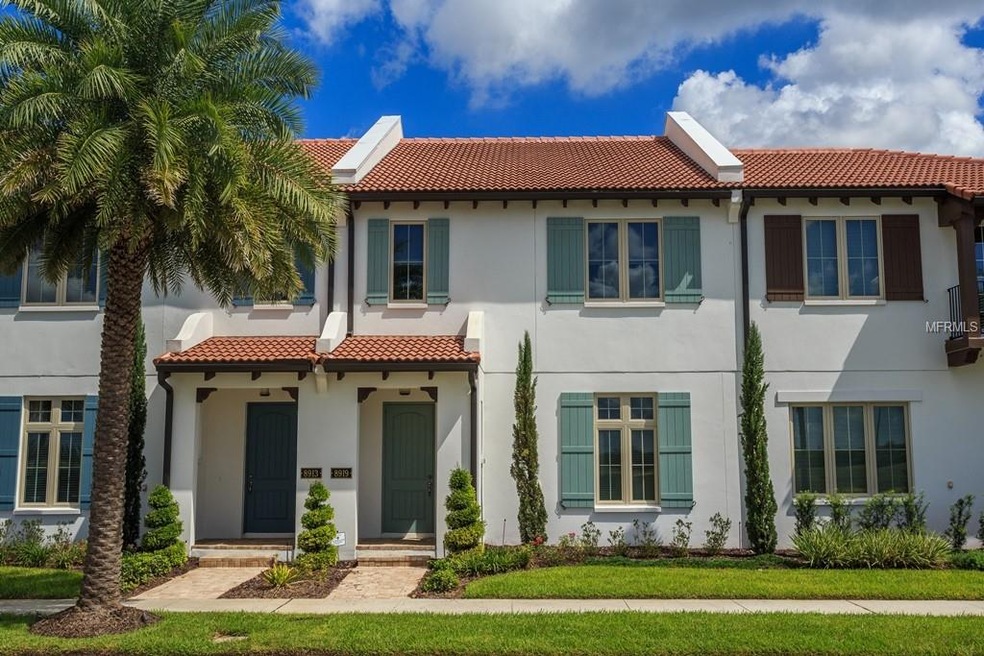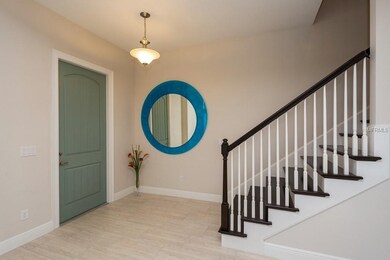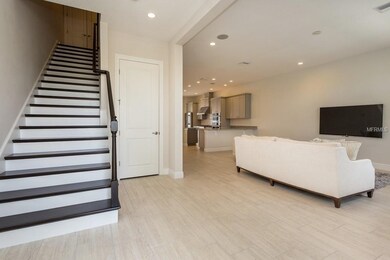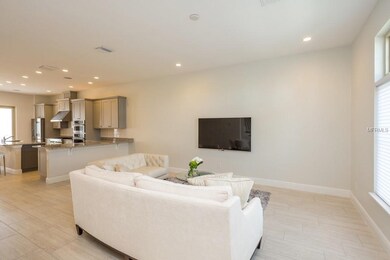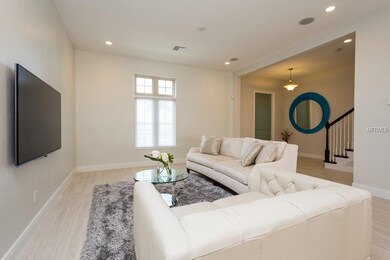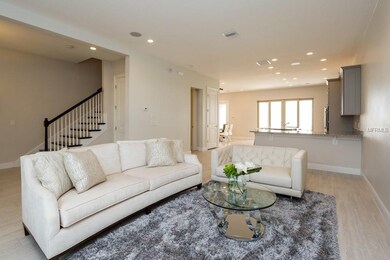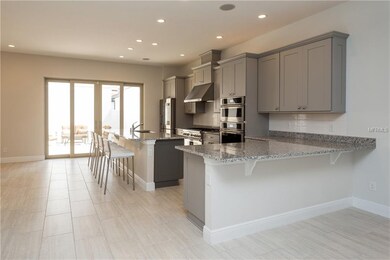
8919 Lakeshore Pointe Dr Winter Garden, FL 34787
Highlights
- Waterfront Community
- Access To Lake
- Pond View
- Boat Dock
- Fitness Center
- Open Floorplan
About This Home
As of October 2021You must see this exceptional Dante model by Toll Brothers… This luxurious townhome in Lakeshore features an open floor plan that is perfect for entertaining… An epicurean gourmet kitchen that includes an over-sized center-island, Thermador 36” 6 burner gas range, Jenn-Air Pro-Style hood with food warming lamps, stainless steel tall apron front Farmhouse Sink and a Samsung 4 door flex touch screen refrigerator, breakfast bar and 42'' cabinets with granite countertops… look through the sliding glass doors and you will see the large private courtyard that is perfect for entertaining or relaxing… Upstairs you will find the master suite which features tray ceilings, oversized walk in closet and master bath with walk-in shower and dual vanities… There are two additional bedrooms and laundry room on the second floor… Off the dining room is a covered walkway that connects to your two car garage… The bonus room is over the garage… It could be easily converted into an in-law suite since it has a full bathroom and is pre-plumbed for a kitchen… Lakeshore is only minutes from Disney World and features a magnificent Lakehouse with fitness center, gathering room, catering kitchen, resort pool and private dock… Friday evenings are always exciting at the Lakehouse with a variety of activities for community… There have been many upgrades since the townhome was built… Call today to schedule your private showing!
Last Agent to Sell the Property
CENTURY 21 CARIOTI License #3239421 Listed on: 10/04/2018

Townhouse Details
Home Type
- Townhome
Est. Annual Taxes
- $995
Year Built
- Built in 2017
Lot Details
- 3,033 Sq Ft Lot
- West Facing Home
HOA Fees
- $246 Monthly HOA Fees
Parking
- 2 Car Attached Garage
- Rear-Facing Garage
- Garage Door Opener
- Open Parking
Home Design
- Bi-Level Home
- Planned Development
- Slab Foundation
- Wood Frame Construction
- Tile Roof
- Block Exterior
- Stucco
Interior Spaces
- 2,581 Sq Ft Home
- Open Floorplan
- High Ceiling
- Insulated Windows
- Blinds
- Sliding Doors
- Family Room Off Kitchen
- Pond Views
- Home Security System
Kitchen
- Built-In Convection Oven
- Cooktop
- Recirculated Exhaust Fan
- Dishwasher
- Stone Countertops
- Solid Wood Cabinet
- Disposal
Flooring
- Engineered Wood
- Carpet
- Porcelain Tile
- Ceramic Tile
Bedrooms and Bathrooms
- 4 Bedrooms
- Split Bedroom Floorplan
- Walk-In Closet
Laundry
- Laundry Room
- Laundry on upper level
Eco-Friendly Details
- Energy-Efficient Windows
- Energy-Efficient Lighting
- Reclaimed Water Irrigation System
Outdoor Features
- Access To Lake
- Patio
- Rain Gutters
Utilities
- Central Heating and Cooling System
- Thermostat
- Underground Utilities
- Natural Gas Connected
- Tankless Water Heater
- Gas Water Heater
- High Speed Internet
Listing and Financial Details
- Homestead Exemption
- Visit Down Payment Resource Website
- Tax Lot 8
- Assessor Parcel Number 05-24-27-5330-00-080
Community Details
Overview
- Association fees include community pool, maintenance structure, ground maintenance, recreational facilities
- Built by Toll Brothers
- Lakeshore Preserve Ph 1 Subdivision, Dante W Bonus Room Over Garage Floorplan
- Association Owns Recreation Facilities
- The community has rules related to deed restrictions
Recreation
- Boat Dock
- Waterfront Community
- Community Playground
- Fitness Center
- Community Pool
Pet Policy
- Pets Allowed
Additional Features
- Clubhouse
- Fire and Smoke Detector
Ownership History
Purchase Details
Home Financials for this Owner
Home Financials are based on the most recent Mortgage that was taken out on this home.Purchase Details
Home Financials for this Owner
Home Financials are based on the most recent Mortgage that was taken out on this home.Purchase Details
Home Financials for this Owner
Home Financials are based on the most recent Mortgage that was taken out on this home.Similar Homes in Winter Garden, FL
Home Values in the Area
Average Home Value in this Area
Purchase History
| Date | Type | Sale Price | Title Company |
|---|---|---|---|
| Warranty Deed | $525,000 | Stewart Title | |
| Warranty Deed | $440,550 | Alliance Title Ins Agcy Inc | |
| Special Warranty Deed | $425,200 | Westminster Title Agency Inc |
Mortgage History
| Date | Status | Loan Amount | Loan Type |
|---|---|---|---|
| Open | $275,000 | New Conventional | |
| Previous Owner | $80,000 | New Conventional | |
| Previous Owner | $100,000 | Credit Line Revolving | |
| Previous Owner | $214,000 | New Conventional |
Property History
| Date | Event | Price | Change | Sq Ft Price |
|---|---|---|---|---|
| 07/08/2025 07/08/25 | Price Changed | $649,900 | -1.4% | $252 / Sq Ft |
| 06/12/2025 06/12/25 | For Sale | $658,900 | +25.5% | $255 / Sq Ft |
| 10/28/2021 10/28/21 | Sold | $525,000 | 0.0% | $203 / Sq Ft |
| 09/08/2021 09/08/21 | Pending | -- | -- | -- |
| 08/31/2021 08/31/21 | For Sale | $525,000 | +19.2% | $203 / Sq Ft |
| 04/05/2019 04/05/19 | Sold | $440,550 | -7.3% | $171 / Sq Ft |
| 03/04/2019 03/04/19 | Pending | -- | -- | -- |
| 02/10/2019 02/10/19 | Price Changed | $475,000 | 0.0% | $184 / Sq Ft |
| 02/10/2019 02/10/19 | For Sale | $475,000 | -5.0% | $184 / Sq Ft |
| 01/25/2019 01/25/19 | Pending | -- | -- | -- |
| 10/04/2018 10/04/18 | For Sale | $499,900 | -- | $194 / Sq Ft |
Tax History Compared to Growth
Tax History
| Year | Tax Paid | Tax Assessment Tax Assessment Total Assessment is a certain percentage of the fair market value that is determined by local assessors to be the total taxable value of land and additions on the property. | Land | Improvement |
|---|---|---|---|---|
| 2025 | $4,990 | $326,173 | -- | -- |
| 2024 | $4,641 | $326,173 | -- | -- |
| 2023 | $4,641 | $307,749 | $0 | $0 |
| 2022 | $4,434 | $296,844 | $0 | $0 |
| 2021 | $5,002 | $329,213 | $0 | $0 |
| 2020 | $4,767 | $324,668 | $0 | $0 |
| 2019 | $5,412 | $348,398 | $0 | $0 |
| 2018 | $5,392 | $341,902 | $50,000 | $291,902 |
| 2017 | $995 | $50,000 | $50,000 | $0 |
| 2016 | $682 | $30,000 | $30,000 | $0 |
Agents Affiliated with this Home
-
Paola Munoz
P
Seller's Agent in 2025
Paola Munoz
LA ROSA REALTY LLC
(305) 397-6164
3 Total Sales
-
Karen Ledet

Seller's Agent in 2021
Karen Ledet
EXP REALTY LLC
(407) 463-2303
23 in this area
83 Total Sales
-
Juan Paradas

Buyer's Agent in 2021
Juan Paradas
AGENT TRUST REALTY CORPORATION
(407) 272-1417
3 in this area
58 Total Sales
-
Warren Davis, PA

Seller's Agent in 2019
Warren Davis, PA
CENTURY 21 CARIOTI
(407) 432-1080
3 in this area
61 Total Sales
Map
Source: Stellar MLS
MLS Number: O5738273
APN: 05-2427-5330-00-080
- 8848 Bismarck Palm Dr
- 8818 Bismarck Palm Dr
- 15672 Shorebird Ln
- 15732 Shorebird Ln
- 15724 Cutter Sail Place
- 8270 Topsail Place
- 8289 Topsail Place
- 15859 Shorebird Ln
- 9918 Pallida Hickory Way
- 8025 Topsail Place
- 15149 Canoe Place
- 15576 Shorebird Ln
- 15644 Panther Lake Dr
- 15079 Guava Bay Dr
- 9947 Summerlake Groves St
- 15071 Guava Bay Dr
- 15680 Panther Lake Dr
- 15716 Panther Lake Dr
- 10301 Austrina Oak Loop
- 9737 Amber Chestnut Way
