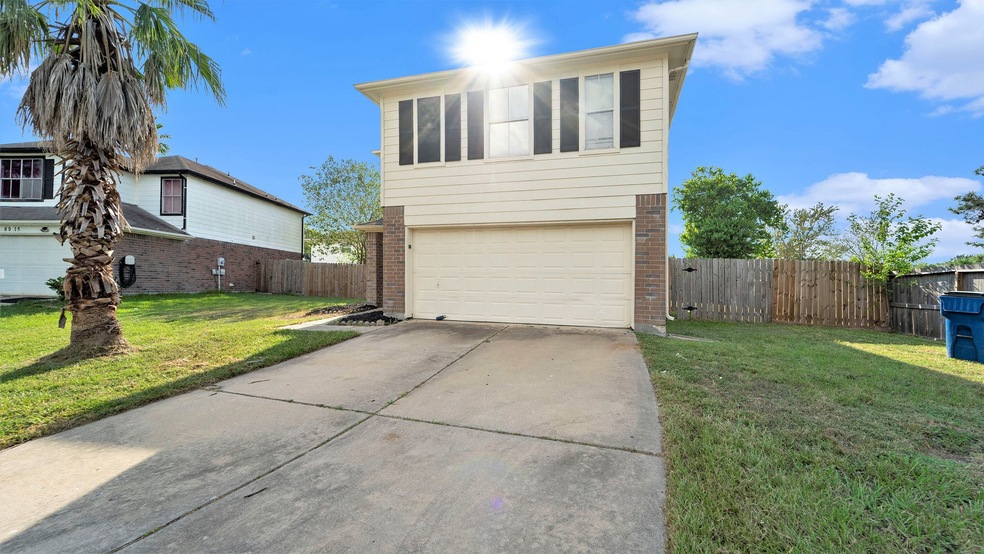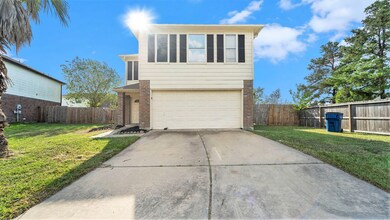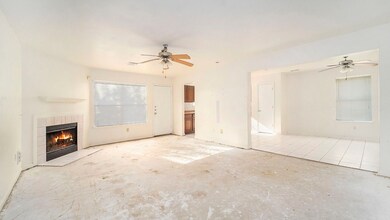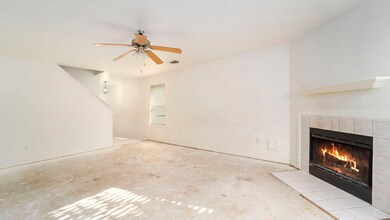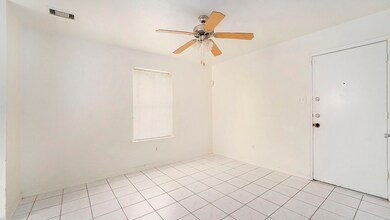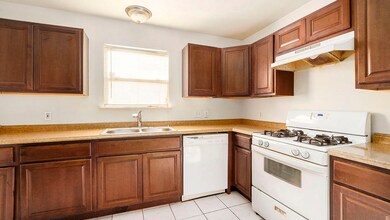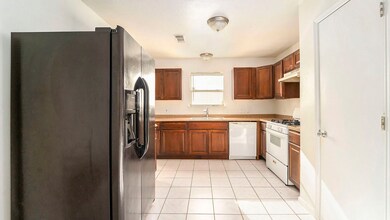
8919 Ruston Oaks Dr Houston, TX 77088
Inwood North NeighborhoodHighlights
- Traditional Architecture
- Private Yard
- Soaking Tub
- 1 Fireplace
- 2 Car Attached Garage
- Double Vanity
About This Home
As of April 2025Welcome to 8919 Ruston Oaks Drive, a two-story home.
Upon entering, you'll find the convenient half bath immediately to your right. Continue through the entryway and you’re welcomed into the spacious family room, which boasts a cozy gas-burning fireplace, perfect for relaxing or entertaining. The open layout flows seamlessly from the family room into the dining area and kitchen, creating an airy and interconnected living space.
Upstairs, the primary bedroom provides a private retreat with ample space, while the additional three bedrooms offer comfort and versatility. A flexible space on this level can serve as a play area, home office, or additional living space, depending on your needs. The convenient laundry room is also located on the second floor, adding to the home's practicality.
8919 Ruston Oaks Drive is a charming and functional home, perfect for families seeking a peaceful setting with easy access to modern conveniences.
Last Agent to Sell the Property
Entera Realty LLC License #0438005 Listed on: 08/06/2024
Home Details
Home Type
- Single Family
Est. Annual Taxes
- $5,239
Year Built
- Built in 1997
Lot Details
- 7,968 Sq Ft Lot
- Private Yard
HOA Fees
- $45 Monthly HOA Fees
Parking
- 2 Car Attached Garage
Home Design
- Traditional Architecture
- Slab Foundation
- Composition Roof
- Wood Siding
- Vinyl Siding
Interior Spaces
- 1,912 Sq Ft Home
- 2-Story Property
- Ceiling Fan
- 1 Fireplace
Kitchen
- Gas Oven
- Gas Range
- Microwave
- Dishwasher
Flooring
- Carpet
- Tile
Bedrooms and Bathrooms
- 4 Bedrooms
- Double Vanity
- Soaking Tub
- Separate Shower
Schools
- Eiland Elementary School
- Klein Intermediate School
- Klein Forest High School
Utilities
- Central Heating and Cooling System
Community Details
- Cia Services Association, Phone Number (713) 981-9000
- Inwood Northwest Sec 01 Prcl R Subdivision
Ownership History
Purchase Details
Home Financials for this Owner
Home Financials are based on the most recent Mortgage that was taken out on this home.Purchase Details
Purchase Details
Purchase Details
Home Financials for this Owner
Home Financials are based on the most recent Mortgage that was taken out on this home.Purchase Details
Purchase Details
Home Financials for this Owner
Home Financials are based on the most recent Mortgage that was taken out on this home.Purchase Details
Home Financials for this Owner
Home Financials are based on the most recent Mortgage that was taken out on this home.Similar Homes in Houston, TX
Home Values in the Area
Average Home Value in this Area
Purchase History
| Date | Type | Sale Price | Title Company |
|---|---|---|---|
| Special Warranty Deed | -- | None Listed On Document | |
| Special Warranty Deed | -- | None Listed On Document | |
| Special Warranty Deed | -- | None Listed On Document | |
| Warranty Deed | -- | None Available | |
| Special Warranty Deed | -- | Startex 04 Title Company | |
| Trustee Deed | $52,501 | None Available | |
| Vendors Lien | -- | First American Title | |
| Warranty Deed | -- | Commonwealth Land Title Co |
Mortgage History
| Date | Status | Loan Amount | Loan Type |
|---|---|---|---|
| Previous Owner | $64,800 | Purchase Money Mortgage | |
| Previous Owner | $117,174 | Purchase Money Mortgage | |
| Previous Owner | $88,800 | New Conventional | |
| Previous Owner | $80,019 | No Value Available |
Property History
| Date | Event | Price | Change | Sq Ft Price |
|---|---|---|---|---|
| 04/01/2025 04/01/25 | Sold | -- | -- | -- |
| 03/05/2025 03/05/25 | Pending | -- | -- | -- |
| 02/11/2025 02/11/25 | Price Changed | $259,900 | -3.7% | $136 / Sq Ft |
| 02/05/2025 02/05/25 | Price Changed | $269,900 | -3.2% | $141 / Sq Ft |
| 01/08/2025 01/08/25 | For Sale | $278,900 | 0.0% | $146 / Sq Ft |
| 01/03/2025 01/03/25 | Off Market | -- | -- | -- |
| 12/30/2024 12/30/24 | For Sale | $278,900 | +43.1% | $146 / Sq Ft |
| 12/02/2024 12/02/24 | Sold | -- | -- | -- |
| 11/21/2024 11/21/24 | Pending | -- | -- | -- |
| 11/09/2024 11/09/24 | Price Changed | $194,900 | -9.3% | $102 / Sq Ft |
| 10/18/2024 10/18/24 | Price Changed | $214,900 | -6.5% | $112 / Sq Ft |
| 09/06/2024 09/06/24 | Price Changed | $229,900 | -2.2% | $120 / Sq Ft |
| 08/06/2024 08/06/24 | For Sale | $235,000 | -- | $123 / Sq Ft |
Tax History Compared to Growth
Tax History
| Year | Tax Paid | Tax Assessment Tax Assessment Total Assessment is a certain percentage of the fair market value that is determined by local assessors to be the total taxable value of land and additions on the property. | Land | Improvement |
|---|---|---|---|---|
| 2024 | $5,241 | $213,848 | $56,585 | $157,263 |
| 2023 | $5,241 | $232,315 | $56,585 | $175,730 |
| 2022 | $5,229 | $211,574 | $38,801 | $172,773 |
| 2021 | $4,101 | $157,393 | $24,251 | $133,142 |
| 2020 | $3,929 | $142,908 | $24,251 | $118,657 |
| 2019 | $3,009 | $106,200 | $17,784 | $88,416 |
| 2018 | $1,519 | $106,200 | $17,784 | $88,416 |
| 2017 | $3,035 | $107,100 | $17,784 | $89,316 |
| 2016 | $3,037 | $107,171 | $17,784 | $89,387 |
| 2015 | $1,704 | $102,194 | $17,784 | $84,410 |
| 2014 | $1,704 | $97,454 | $14,874 | $82,580 |
Agents Affiliated with this Home
-
Iris Saldana
I
Seller's Agent in 2025
Iris Saldana
Sierra Vista Realty LLC
(832) 215-9837
3 in this area
91 Total Sales
-
Thelma Petty
T
Buyer's Agent in 2025
Thelma Petty
Walzel Properties - Corporate Office
(281) 444-3900
1 in this area
4 Total Sales
-
Penny Watson
P
Seller's Agent in 2024
Penny Watson
Entera Realty LLC
(713) 303-2146
1 in this area
219 Total Sales
Map
Source: Houston Association of REALTORS®
MLS Number: 41867575
APN: 1166100100029
- 6610 Grand Haven Dr
- 6902 Breen Dr
- 5624 Spindle Dr
- 6715 Log Hollow Dr
- 6531 Rolling Mill Dr
- 10126 Wild Hollow Ln
- 6603 Log Hollow Dr
- 8918 Bold Forest Dr
- 10143 Inwood Hollow Ln
- 6115 Downwood Forest Dr
- 10126 Pine Moss Dr
- 7126 Sawmill Trail
- 7226 Log View Dr
- 6222 Downwood Forest Dr
- 9922 Hibernia Dr
- 6022 Downwood Forest Dr
- 8603 Parkhill Forest Dr
- 10003 Prairie Mist St
- 7119 Lumber Jack Dr
- 7807 Inwood Hills Ln
