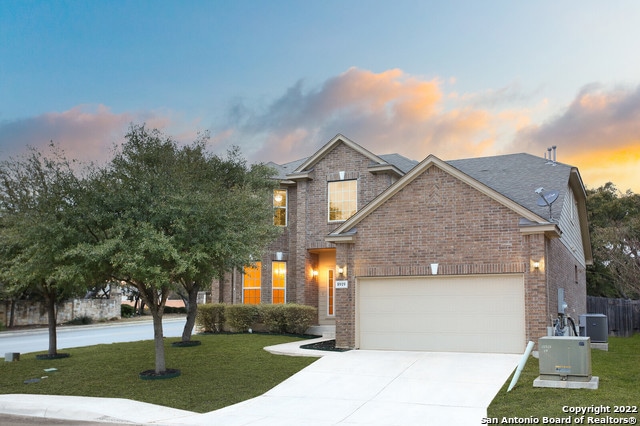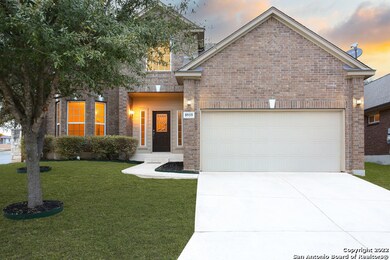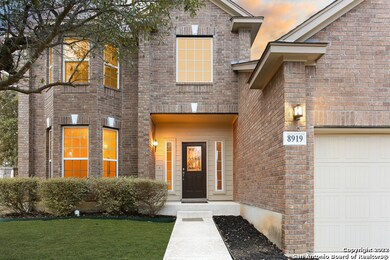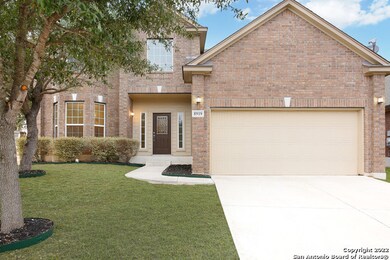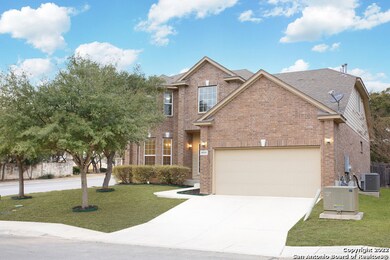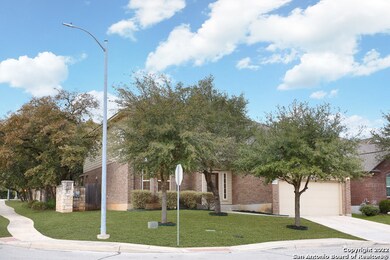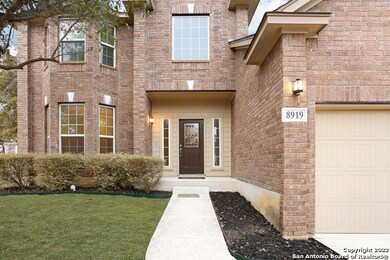
8919 Saxon Forest Helotes, TX 78023
Sonoma Ranch NeighborhoodEstimated Value: $420,275 - $451,000
Highlights
- Game Room
- Covered patio or porch
- Walk-In Closet
- Steubing Elementary School Rated A-
- Double Pane Windows
- Security System Owned
About This Home
As of June 2022WOW. WHAT A GREAT LOCATION- A nice Home features 4 Beds/3.5 Baths + Game Room! Two Eating Areas, Formal Dining off Entry, Gourmet Kitchen open to Family Rm. Kitchen features 36" upgraded cabinets w/ rope crown molding, granite counters w/ upgraded tile backsplash & under cabinet lighting. Upgraded carpet & tile throughout, water softener, Sprinkler system, covered patio, Many trees in back yord, easy access to Loop 1604. Close to UTSA, La Cantera, Six Flags, Rim, Great school district, and so much more! Don't Miss this one to own it.
Last Listed By
Ameen Aziz
Citywide Realty, LLC Listed on: 03/24/2022
Home Details
Home Type
- Single Family
Est. Annual Taxes
- $8,347
Year Built
- Built in 2012
Lot Details
- 7,841 Sq Ft Lot
- Fenced
HOA Fees
- $23 Monthly HOA Fees
Home Design
- Brick Exterior Construction
- Slab Foundation
Interior Spaces
- 2,729 Sq Ft Home
- Property has 2 Levels
- Ceiling Fan
- Double Pane Windows
- Game Room
- Permanent Attic Stairs
Kitchen
- Built-In Oven
- Stove
- Ice Maker
- Dishwasher
Flooring
- Carpet
- Ceramic Tile
Bedrooms and Bathrooms
- 4 Bedrooms
- Walk-In Closet
Laundry
- Laundry Room
- Laundry on lower level
- Washer Hookup
Home Security
- Security System Owned
- Fire and Smoke Detector
Parking
- 2 Car Garage
- Garage Door Opener
Outdoor Features
- Covered patio or porch
Schools
- Steubing Elementary School
- Stinson Middle School
- Brandeis High School
Utilities
- Central Heating and Cooling System
- Heating System Uses Natural Gas
- Gas Water Heater
- Water Softener is Owned
- Sewer Holding Tank
Community Details
- $100 HOA Transfer Fee
- Bavarian Forest Homeowners Association
- Built by RYLAND HOMES
- Bavarian Forest Subdivision
- Mandatory home owners association
Listing and Financial Details
- Legal Lot and Block 1 / 4
- Assessor Parcel Number 176160040010
Ownership History
Purchase Details
Home Financials for this Owner
Home Financials are based on the most recent Mortgage that was taken out on this home.Purchase Details
Purchase Details
Similar Homes in Helotes, TX
Home Values in the Area
Average Home Value in this Area
Purchase History
| Date | Buyer | Sale Price | Title Company |
|---|---|---|---|
| Nguyen Thuy Thu | -- | Wfg National Title Insurance C | |
| Akhdar Hawazen Hassan | -- | First American Title | |
| Akhdar Hassan | -- | None Available |
Mortgage History
| Date | Status | Borrower | Loan Amount |
|---|---|---|---|
| Previous Owner | Nguyen Thuy Thu | $345,600 |
Property History
| Date | Event | Price | Change | Sq Ft Price |
|---|---|---|---|---|
| 09/05/2022 09/05/22 | Off Market | -- | -- | -- |
| 06/03/2022 06/03/22 | Sold | -- | -- | -- |
| 05/04/2022 05/04/22 | Pending | -- | -- | -- |
| 03/24/2022 03/24/22 | For Sale | $439,000 | 0.0% | $161 / Sq Ft |
| 12/27/2017 12/27/17 | Rented | $2,095 | -12.3% | -- |
| 11/27/2017 11/27/17 | Under Contract | -- | -- | -- |
| 06/30/2017 06/30/17 | For Rent | $2,390 | +19.8% | -- |
| 07/28/2016 07/28/16 | For Rent | $1,995 | -18.6% | -- |
| 07/28/2016 07/28/16 | Rented | $2,450 | 0.0% | -- |
| 04/19/2015 04/19/15 | Rented | $2,450 | +11.6% | -- |
| 03/20/2015 03/20/15 | Under Contract | -- | -- | -- |
| 01/28/2015 01/28/15 | For Rent | $2,195 | -- | -- |
Tax History Compared to Growth
Tax History
| Year | Tax Paid | Tax Assessment Tax Assessment Total Assessment is a certain percentage of the fair market value that is determined by local assessors to be the total taxable value of land and additions on the property. | Land | Improvement |
|---|---|---|---|---|
| 2023 | $7,900 | $441,990 | $72,870 | $369,120 |
| 2022 | $10,533 | $425,480 | $63,350 | $362,130 |
| 2021 | $8,537 | $333,030 | $51,840 | $281,190 |
| 2020 | $8,411 | $322,390 | $51,840 | $270,550 |
| 2019 | $8,570 | $319,930 | $51,840 | $268,090 |
| 2018 | $8,218 | $306,580 | $51,840 | $254,740 |
| 2017 | $8,235 | $306,660 | $51,840 | $254,820 |
| 2016 | $7,924 | $295,070 | $51,840 | $243,230 |
| 2015 | $7,407 | $279,550 | $51,840 | $227,710 |
| 2014 | $7,407 | $274,470 | $0 | $0 |
Agents Affiliated with this Home
-
A
Seller's Agent in 2022
Ameen Aziz
Citywide Realty, LLC
-
A
Buyer's Agent in 2022
Anh Mai
Dillingham & Toone Real Estate
Map
Source: San Antonio Board of REALTORS®
MLS Number: 1594843
APN: 17616-004-0010
- 8919 Hanover Forest
- 8910 Hanover Forest
- 9007 Burnt Peak
- 9110 Feather Bluff
- 9212 Holly Star
- 9215 Tyler Oaks
- 8914 Imperial Cross
- 8639 Cantua Creek
- 9322 Tyler Oaks
- 9232 Larsons Ln
- 8926 Firebaugh Dr
- 9231 Larsons Ln
- 9232 Mccafferty Dr
- 12906 New Cedar
- 8747 Feather Trail
- 14204 Auberry Dr
- 13335 Rowdy Cove
- 8718 Sonora Pass
- 9347 Llano Verde
- 8327 Runner Ridge
- 8919 Saxon Forest
- 8915 Saxon Forest
- 8911 Saxon Forest
- 8927 Saxon Forest
- 8922 Saxon Forest
- 8907 Saxon Forest
- 8918 Saxon Forest
- 8930 Saxon Forest
- 8931 Saxon Forest
- 8914 Saxon Forest
- 8935 Saxon Forest
- 8910 Saxon Forest
- 8934 Saxon Forest
- 8903 Saxon Forest
- 8906 Saxon Forest
- 8902 Saxon Forest
- 8915 Hanover Forest
- 8938 Saxon Forest
- 8911 Hanover Forest
- 8907 Hanover Forest
