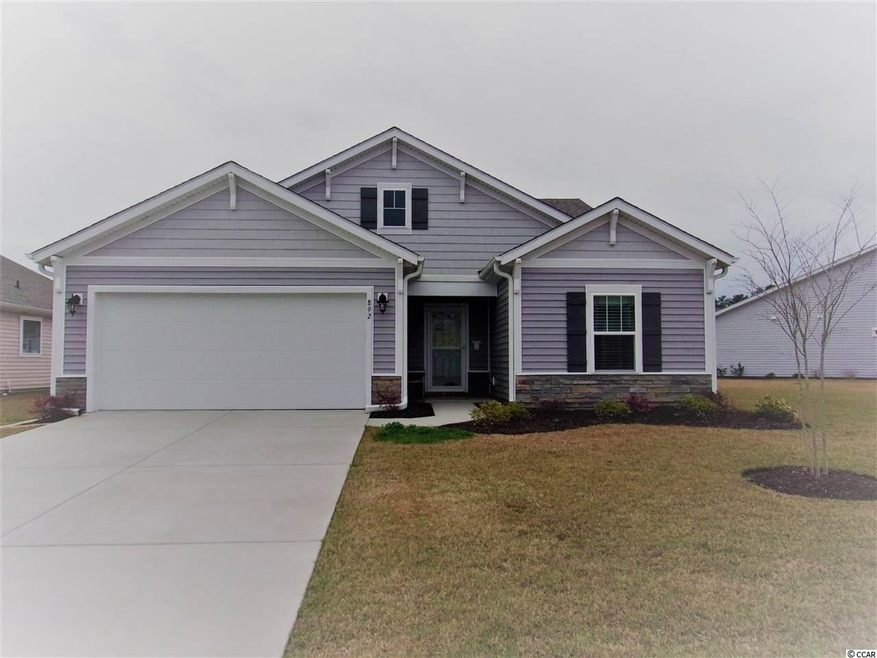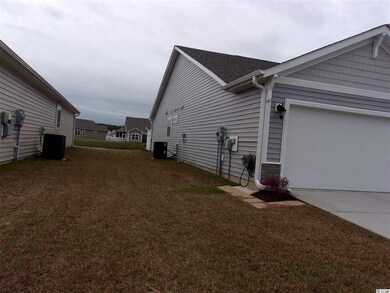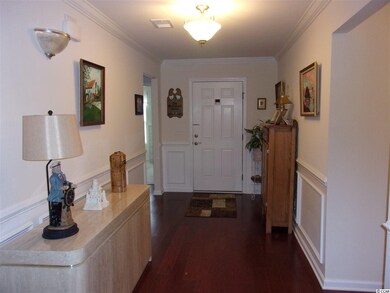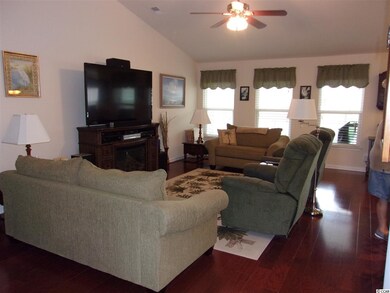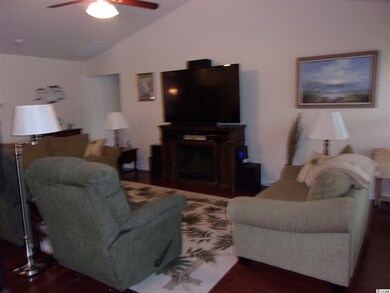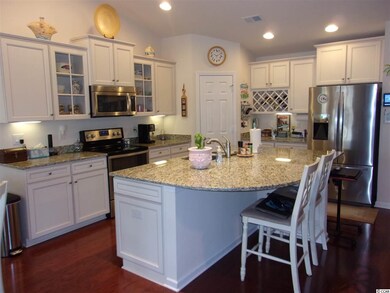
892 Bonita Loop Myrtle Beach, SC 29588
Burgess NeighborhoodHighlights
- Lake On Lot
- Clubhouse
- Ranch Style House
- Burgess Elementary School Rated A-
- Vaulted Ceiling
- Solid Surface Countertops
About This Home
As of August 2020Popular Savannah model by Beazer Homes. This home is on the second largest lake front lot in Cameron Village. Master bedroom suite features tray ceilings and a bay window. 5' shower, garden tub, huge walk-in closet for storage galore. All toilets are ADA comfort height. All on one level with split bedroom plan. Antique cream staggered cabinets and granite countertops in kitchen with huge island and walk-in pantry. Large laundry room with additional refrigerator and a walk-in pantry. Lovely hardwood floors in master, great room, kitchen and dining room. Carpet in bedrooms 2 and 3. Beautiful screened porch on the rear of home with gorgeous lake view. Owners had a 30 amp generator control box installed near the back patio. Garage features keyless entry and pull down aluminum stairs for lots of storage. Television in front bedroom will come with the home. ENERGY STAR Certified home, Low E windows, higher insulation (R15/R38) and advanced framing & sealing around windows and doors. Programmable thermostat. Many energy saving features - average 30% less on electricity.
Last Agent to Sell the Property
Sellers Choice Real Estate License #42285 Listed on: 03/02/2017
Last Buyer's Agent
Susan Soberano
CB Sea Coast Advantage CF License #62045
Home Details
Home Type
- Single Family
Est. Annual Taxes
- $3,957
Year Built
- Built in 2015
Lot Details
- 10,019 Sq Ft Lot
- Rectangular Lot
HOA Fees
- $79 Monthly HOA Fees
Parking
- 2 Car Attached Garage
- Garage Door Opener
Home Design
- Ranch Style House
- Slab Foundation
- Masonry Siding
- Vinyl Siding
- Tile
Interior Spaces
- 2,200 Sq Ft Home
- Tray Ceiling
- Vaulted Ceiling
- Ceiling Fan
- Window Treatments
- Insulated Doors
- Entrance Foyer
- Formal Dining Room
- Screened Porch
- Carpet
- Pull Down Stairs to Attic
Kitchen
- Breakfast Area or Nook
- Breakfast Bar
- Range
- Dishwasher
- Stainless Steel Appliances
- Solid Surface Countertops
- Disposal
Bedrooms and Bathrooms
- 3 Bedrooms
- Split Bedroom Floorplan
- Linen Closet
- Walk-In Closet
- Bathroom on Main Level
- Single Vanity
- Dual Vanity Sinks in Primary Bathroom
- Shower Only
- Garden Bath
Laundry
- Laundry Room
- Washer and Dryer Hookup
Home Security
- Storm Doors
- Fire and Smoke Detector
Outdoor Features
- Lake On Lot
- Patio
Location
- Outside City Limits
Schools
- Burgess Elementary School
- Saint James Middle School
- Saint James High School
Utilities
- Central Heating and Cooling System
- Underground Utilities
- Water Heater
- Phone Available
- Cable TV Available
Community Details
Overview
- Association fees include electric common, common maint/repair, manager, pool service
Amenities
- Clubhouse
Recreation
- Tennis Courts
- Community Pool
Ownership History
Purchase Details
Home Financials for this Owner
Home Financials are based on the most recent Mortgage that was taken out on this home.Purchase Details
Purchase Details
Home Financials for this Owner
Home Financials are based on the most recent Mortgage that was taken out on this home.Purchase Details
Home Financials for this Owner
Home Financials are based on the most recent Mortgage that was taken out on this home.Similar Homes in Myrtle Beach, SC
Home Values in the Area
Average Home Value in this Area
Purchase History
| Date | Type | Sale Price | Title Company |
|---|---|---|---|
| Warranty Deed | $281,000 | -- | |
| Warranty Deed | -- | -- | |
| Warranty Deed | $259,900 | -- | |
| Deed | $238,750 | -- |
Mortgage History
| Date | Status | Loan Amount | Loan Type |
|---|---|---|---|
| Open | $252,900 | New Conventional | |
| Previous Owner | $195,000 | New Conventional | |
| Previous Owner | $150,000 | Future Advance Clause Open End Mortgage |
Property History
| Date | Event | Price | Change | Sq Ft Price |
|---|---|---|---|---|
| 08/25/2020 08/25/20 | Sold | $281,000 | -3.1% | $130 / Sq Ft |
| 07/11/2020 07/11/20 | For Sale | $289,900 | +11.5% | $134 / Sq Ft |
| 08/28/2017 08/28/17 | Sold | $259,900 | -3.7% | $118 / Sq Ft |
| 07/27/2017 07/27/17 | Pending | -- | -- | -- |
| 03/02/2017 03/02/17 | For Sale | $269,900 | -- | $123 / Sq Ft |
Tax History Compared to Growth
Tax History
| Year | Tax Paid | Tax Assessment Tax Assessment Total Assessment is a certain percentage of the fair market value that is determined by local assessors to be the total taxable value of land and additions on the property. | Land | Improvement |
|---|---|---|---|---|
| 2024 | $3,957 | $11,154 | $1,842 | $9,312 |
| 2023 | $3,957 | $11,154 | $1,842 | $9,312 |
| 2021 | $3,648 | $16,730 | $2,762 | $13,968 |
| 2020 | $788 | $15,818 | $2,762 | $13,056 |
| 2019 | $788 | $15,818 | $2,762 | $13,056 |
| 2018 | $926 | $14,767 | $2,467 | $12,300 |
| 2017 | $839 | $13,567 | $2,467 | $11,100 |
| 2016 | -- | $13,567 | $2,467 | $11,100 |
| 2015 | $727 | $11,839 | $2,467 | $9,372 |
| 2014 | -- | $2,467 | $2,467 | $0 |
Agents Affiliated with this Home
-
Osborn Team
O
Seller's Agent in 2020
Osborn Team
INNOVATE Real Estate
(843) 877-2929
7 in this area
244 Total Sales
-

Seller Co-Listing Agent in 2020
Dan Ferworn
INNOVATE Real Estate
(843) 655-4305
-
Karen Guiffre

Seller's Agent in 2017
Karen Guiffre
Sellers Choice Real Estate
(843) 516-4889
75 in this area
187 Total Sales
-
S
Buyer's Agent in 2017
Susan Soberano
CB Sea Coast Advantage CF
(843) 424-1301
Map
Source: Coastal Carolinas Association of REALTORS®
MLS Number: 1705088
APN: 44915040101
- 1908 Gasparilla Ct
- 160 Lazy Willow Ln Unit 102
- 141 Lazy Willow Ln Unit 103
- 1209 Eagle Creek Dr
- 6478 Royal Pine Dr
- 6485 Royal Pine Dr
- 541 Miromar Way
- 1701 Boyne Dr
- 100 Lazy Willow Ln Unit 103, Bay View G
- 216 Deer Trace Cir
- 6512 Laguna Point
- 1121 Rookery Dr
- 6458 Sweet Gum Trail
- 729 Bonita Loop
- 203 Deer Trace Cir
- 1590 Palmina Loop Unit A
- 314 Trace Run
- 6576 Pebble Beach Crescent
- 256 Copper Leaf Dr
- 6570 Pebble Beach Crescent
