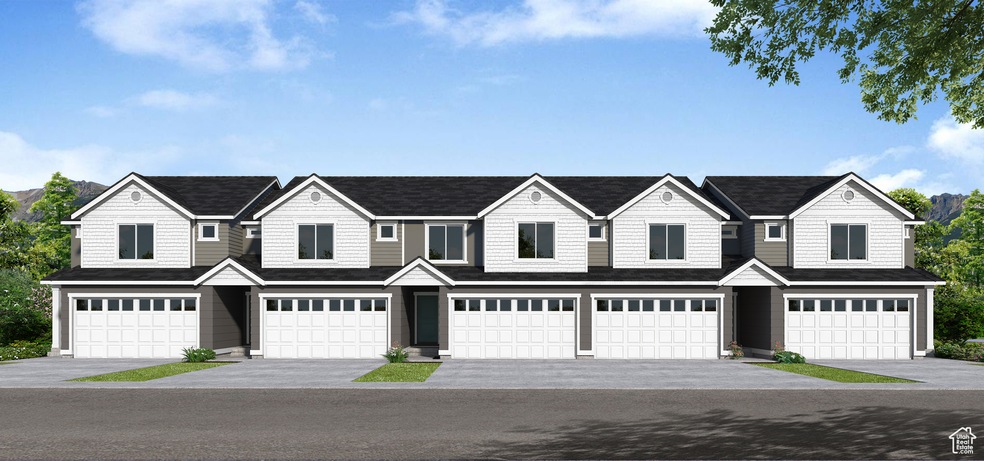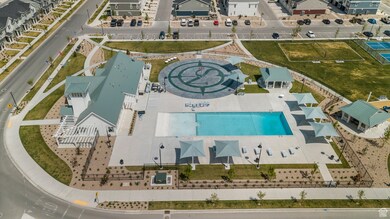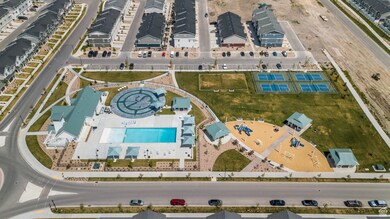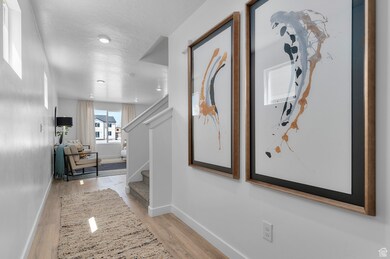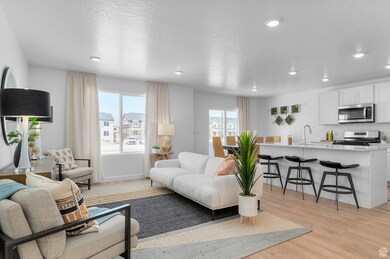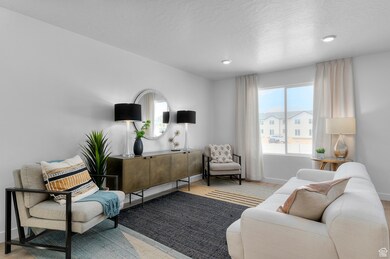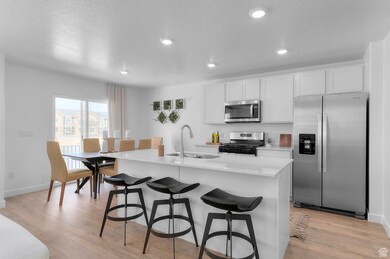
892 E Sand Dollar Way Unit 2334 Saratoga Springs, UT 84045
Estimated payment $2,772/month
Highlights
- New Construction
- Community Pool
- Double Pane Windows
- Clubhouse
- 2 Car Attached Garage
- Walk-In Closet
About This Home
LAST CHANCE IN NORTHSHORE!!! GORGEOUS NEW MILLBROOK TOWNHOME! 3 BEDROOMS & UNFINISHED BASEMENTS WITH WALKOUT ENTRANCE! LANDSCAPED PARK IN FRONT IN ADDITION TO MULTIPLE PARKS, 2 OUTDOOR POOLS, PLAYGROUNDS, PICKLEBALL & BASKETBALL COURTS & A DOG PARK THROUGHOUT THE COMMUNITY! 2-Car Garage & Driveway, 3 large bedrooms, 2.5 Baths & unfinished walkout basement for storage or finishing. This thoughtfully designed home features very spacious bedrooms with generous closets. Outdoor concrete patio, perfect for BBQ, kid's & pets! Upgrades included laminate wood flooring in living/dining/kitchen space. Painted Cabinets & quartz countertops throughout. Kitchen island fits 4 barstools! Home Warranties, Active Radon Mitigation System, and Smart Home Package all included. SPECIAL BUILDERS RATE PAID FOR YOU & up to $5000 TO CLOSING COSTS WITH OUR PREFERRED LENDER DHI MORTGAGE! Pictures of home are same plan actual home may differ in color/materials/options. Square footage figures are provided as a courtesy estimate only and were obtained from building plans. Sales Center Hours: Mon, Tues, Thurs, Fri, Sat 11am-6pm, Weds 1pm6pm. Closed Sundays. *No representation or warranties are made regarding school districts and assignments; please conduct your own investigation regarding current/future school boundaries. Buyer to verify all information.
Townhouse Details
Home Type
- Townhome
Est. Annual Taxes
- $2,540
Year Built
- Built in 2025 | New Construction
Lot Details
- 1,307 Sq Ft Lot
- Landscaped
- Sprinkler System
HOA Fees
- $123 Monthly HOA Fees
Parking
- 2 Car Attached Garage
Home Design
- Stucco
Interior Spaces
- 2,205 Sq Ft Home
- 3-Story Property
- Double Pane Windows
- Sliding Doors
- Entrance Foyer
- Basement Fills Entire Space Under The House
Kitchen
- Gas Oven
- Gas Range
- Free-Standing Range
- Microwave
- Disposal
Flooring
- Carpet
- Laminate
Bedrooms and Bathrooms
- 3 Bedrooms
- Walk-In Closet
Outdoor Features
- Open Patio
Schools
- Dry Creek Elementary School
- Willowcreek Middle School
- Lehi High School
Utilities
- Forced Air Heating and Cooling System
- Natural Gas Connected
Listing and Financial Details
- Home warranty included in the sale of the property
- Assessor Parcel Number 47-431-2334
Community Details
Overview
- Advantage Management Association, Phone Number (801) 235-7368
- Northshore Subdivision
Amenities
- Picnic Area
- Clubhouse
Recreation
- Community Playground
- Community Pool
- Bike Trail
Map
Home Values in the Area
Average Home Value in this Area
Property History
| Date | Event | Price | Change | Sq Ft Price |
|---|---|---|---|---|
| 07/18/2025 07/18/25 | For Sale | $439,990 | -- | $200 / Sq Ft |
Similar Homes in the area
Source: UtahRealEstate.com
MLS Number: 2099466
- 926 S Mathilda Dr W Unit 154
- 904 E Sand Dollar Way Unit 2338
- 1609 W Charmer Ln
- 1273 S Glambert Ln W
- 1613 W Charmer Ln
- 1286 S Glambert Ln W
- 1609 W Charmer Ln Unit 1434
- 1286 S Glambert Ln W Unit 139
- 894 E Sand Dollar Way Unit 2335
- 1273 S Glambert Ln W Unit 129
- 1613 W Charmer Ln Unit 1433
- 1626 E Livi Ln N Unit 2
- 1253 S Glambert Ln W Unit 127
- 1009 W Hackberry St
- 2042 S Roan Ave W Unit 1914
- 56 N Bear River Rd Unit 173
- 58 N Bear River Rd Unit 172
- 62 N Bear River Rd Unit 171
- 257 E Halls Creek Rd Unit 102
- 261 E Halls Creek Rd Unit 101
- 147 Kestrel Dr
- 211 W Cooper Ave
- 3557 S White Tail Trail
- 4059 Lake Mountain Dr
- 3036 S Red Pine Dr
- 269 W Willow Creek Dr
- 3013 S Red Pine Dr
- 37 N Montrose Dr
- 431 S Fox Chase Ln
- 871 E Skiff Way
- 1099 E Yard Row
- 767 W 980 S
- 1033 E Bearing Dr
- 1359 E White St
- 1328 White St
- 1087 Waterway Ln
- 368 N Passage Ct Unit Upstairs Large Room
- 755 E Meadow Marsh Dr
- 1126 E Trident Dr
- 913 E Flotsam Way
