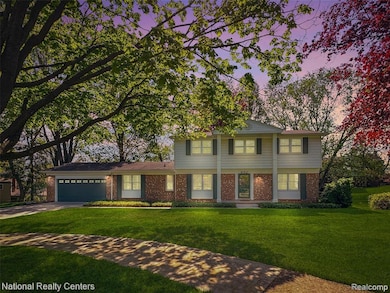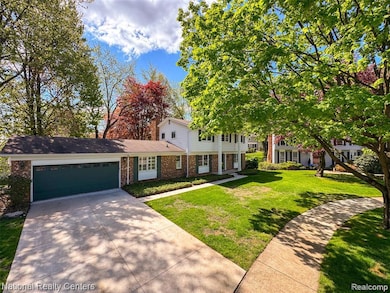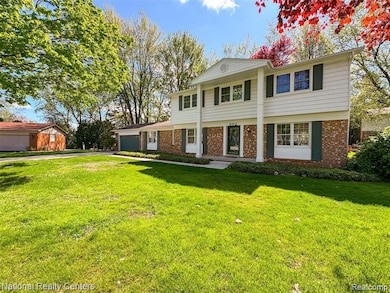
$439,900
- 3 Beds
- 2.5 Baths
- 2,029 Sq Ft
- 2975 Hadden Rd
- Rochester, MI
*Please use caution if you enter any of the 2 1/2 bathrooms. The floors may not be fully secured, so we advise entering at your own risk. Thank you and stay safe!*Fixer-Upper Opportunity on 3 Acres - Surrounded by New Homes This Solid 3bedroom 2 1/2 bathroom Brick Ranch in Rochester offers an exciting opportunity for the right buyer. Den which can be used for 4th bedroom., 1st floor laundry.
Anthony Djon Anthony Djon Luxury Real Estate






