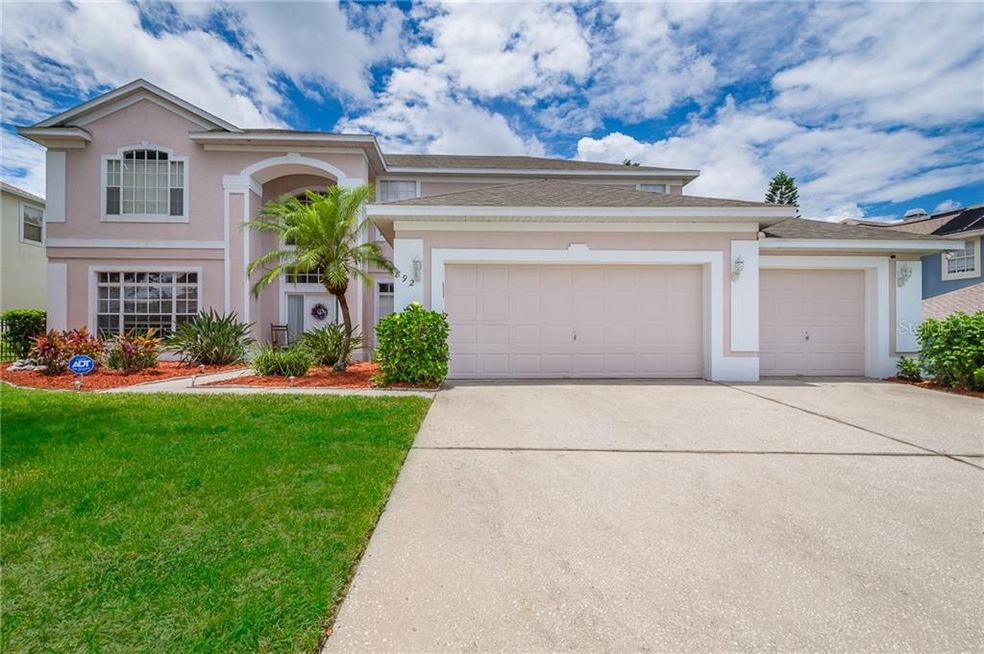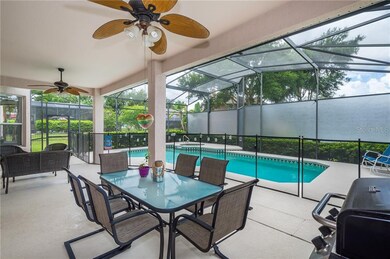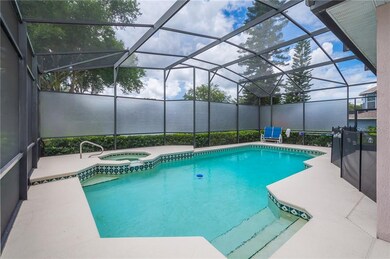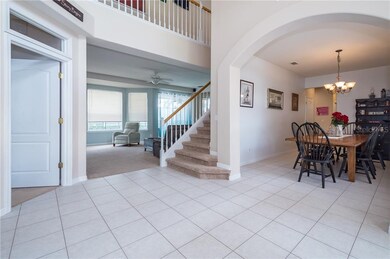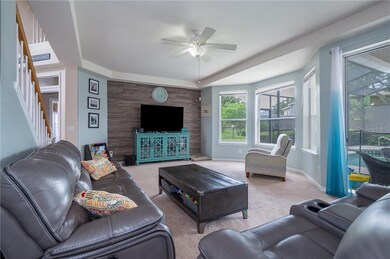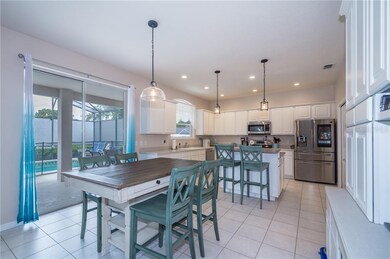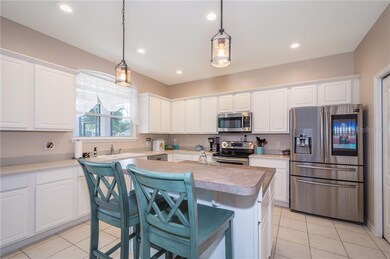
Highlights
- Boat Ramp
- Access To Lake
- Open Floorplan
- Dock made with wood
- Screened Pool
- Contemporary Architecture
About This Home
As of September 2019Need a large home for your family or a multi-generational estate? This home features a FULL mother in-law suite (on the first floor or use it as your master) including bedroom, living room, and full private bath with roll in shower. With a total of 5 bedrooms, 3.5 bath, upstairs loft, HUGE upstairs master suite plus connected office/workout/flex space, and 3 car garage, everyone can get a peaceful time out! The downstairs great room is directly connected to the updated kitchen, all open to the bright natural light from windows and sliding glass doors across the back of the home. Recent updates include stainless steel appliances including state-of-the-art high tech refrigerator and new Edison pendant lights over the prep island/breakfast bar. Beat the summer heat in the large pool or soak in the solar heated hot tub in privacy as the previous owners just had "Florida Glass" installed around the screen. Fresh neutral interior, fenced back-yard, new roof 11/2017, and a NEW ~$8000 whole-house water filtration system were also just added by the sellers. Casually entertain in the Kitchen/Great room combo or host a large dinner party in the formal dining room just off the grand 2 story entrance. Community amenities include playground and ski lake access with community boat ramp!!! Easily accessible to SR 50, 429, and turn pike. Minutes from Winter Garden and less than 30 minutes to Disney. This unique home checks all the boxes!!
Last Agent to Sell the Property
KELLER WILLIAMS ADVANTAGE III License #3297899 Listed on: 07/13/2019

Home Details
Home Type
- Single Family
Est. Annual Taxes
- $4,177
Year Built
- Built in 1998
Lot Details
- 0.25 Acre Lot
- East Facing Home
- Irrigation
- Landscaped with Trees
- Property is zoned R-1AA
HOA Fees
- $55 Monthly HOA Fees
Parking
- 3 Car Attached Garage
Home Design
- Contemporary Architecture
- Bi-Level Home
- Slab Foundation
- Shingle Roof
- Block Exterior
- Stucco
Interior Spaces
- 3,729 Sq Ft Home
- Open Floorplan
- Wet Bar
- Cathedral Ceiling
- Ceiling Fan
- Drapes & Rods
- Blinds
- Sliding Doors
- Great Room
- Family Room Off Kitchen
- Formal Dining Room
- Inside Utility
- Laundry Room
Kitchen
- Eat-In Kitchen
- Range
- Microwave
- Dishwasher
- Disposal
Flooring
- Carpet
- Ceramic Tile
Bedrooms and Bathrooms
- 5 Bedrooms
- Split Bedroom Floorplan
- Walk-In Closet
- In-Law or Guest Suite
Home Security
- Security System Owned
- Fire and Smoke Detector
Pool
- Screened Pool
- Solar Heated In Ground Pool
- Heated Spa
- In Ground Spa
- Gunite Pool
- Fence Around Pool
- Child Gate Fence
- Pool Lighting
Outdoor Features
- Access To Lake
- Water Skiing Allowed
- Boat Ramp
- Dock made with wood
- Screened Patio
Utilities
- Zoned Heating and Cooling
- Underground Utilities
- Water Filtration System
- Electric Water Heater
- High Speed Internet
- Cable TV Available
Listing and Financial Details
- Down Payment Assistance Available
- Homestead Exemption
- Visit Down Payment Resource Website
- Tax Lot 82
- Assessor Parcel Number 17-22-28-0019-00-820
Community Details
Overview
- Admiral Pointe HOA, Phone Number (407) 788-6700
- Admiral Pointe Subdivision
- The community has rules related to deed restrictions
Recreation
- Boat Ramp
- Boat Dock
- Community Playground
Ownership History
Purchase Details
Home Financials for this Owner
Home Financials are based on the most recent Mortgage that was taken out on this home.Purchase Details
Home Financials for this Owner
Home Financials are based on the most recent Mortgage that was taken out on this home.Purchase Details
Home Financials for this Owner
Home Financials are based on the most recent Mortgage that was taken out on this home.Similar Homes in the area
Home Values in the Area
Average Home Value in this Area
Purchase History
| Date | Type | Sale Price | Title Company |
|---|---|---|---|
| Warranty Deed | $405,000 | None Available | |
| Warranty Deed | $386,000 | Watson Title Services Inc | |
| Warranty Deed | $224,800 | -- |
Mortgage History
| Date | Status | Loan Amount | Loan Type |
|---|---|---|---|
| Open | $324,000 | New Conventional | |
| Previous Owner | $394,299 | VA | |
| Previous Owner | $148,190 | Unknown | |
| Previous Owner | $150,000 | New Conventional |
Property History
| Date | Event | Price | Change | Sq Ft Price |
|---|---|---|---|---|
| 09/12/2019 09/12/19 | Sold | $405,000 | -3.6% | $109 / Sq Ft |
| 08/05/2019 08/05/19 | Pending | -- | -- | -- |
| 07/12/2019 07/12/19 | For Sale | $420,000 | +8.8% | $113 / Sq Ft |
| 06/19/2018 06/19/18 | Sold | $386,000 | -3.5% | $96 / Sq Ft |
| 05/20/2018 05/20/18 | Pending | -- | -- | -- |
| 05/15/2018 05/15/18 | Price Changed | $400,000 | -3.6% | $99 / Sq Ft |
| 05/07/2018 05/07/18 | Price Changed | $415,000 | -2.4% | $103 / Sq Ft |
| 02/07/2018 02/07/18 | Price Changed | $425,000 | -1.1% | $106 / Sq Ft |
| 01/22/2018 01/22/18 | Price Changed | $429,900 | -1.2% | $107 / Sq Ft |
| 01/03/2018 01/03/18 | For Sale | $435,000 | -- | $108 / Sq Ft |
Tax History Compared to Growth
Tax History
| Year | Tax Paid | Tax Assessment Tax Assessment Total Assessment is a certain percentage of the fair market value that is determined by local assessors to be the total taxable value of land and additions on the property. | Land | Improvement |
|---|---|---|---|---|
| 2025 | $4,975 | $315,404 | -- | -- |
| 2024 | $4,813 | $315,404 | -- | -- |
| 2023 | $4,813 | $297,587 | $0 | $0 |
| 2022 | $4,667 | $288,919 | $0 | $0 |
| 2021 | $4,624 | $280,504 | $0 | $0 |
| 2020 | $4,425 | $276,631 | $0 | $0 |
| 2019 | $5,904 | $346,093 | $45,000 | $301,093 |
| 2018 | $4,177 | $242,276 | $0 | $0 |
| 2017 | $4,367 | $312,951 | $40,000 | $272,951 |
| 2016 | $4,385 | $290,878 | $25,000 | $265,878 |
| 2015 | $4,460 | $293,172 | $25,000 | $268,172 |
| 2014 | $4,429 | $260,559 | $25,000 | $235,559 |
Agents Affiliated with this Home
-
Erin Kirk

Seller's Agent in 2019
Erin Kirk
KELLER WILLIAMS ADVANTAGE III
(407) 234-8459
82 Total Sales
-
Debra Irons

Seller Co-Listing Agent in 2019
Debra Irons
KELLER WILLIAMS ADVANTAGE III
(407) 908-2890
46 Total Sales
-
Harry Kazarian

Buyer's Agent in 2019
Harry Kazarian
STRONG FOUNDATION REALTY LLC
(407) 272-2067
406 Total Sales
-
Melissa Zito
M
Buyer Co-Listing Agent in 2019
Melissa Zito
STRONG FOUNDATION REALTY LLC
(407) 951-4082
158 Total Sales
-
Eve Metlis

Seller's Agent in 2018
Eve Metlis
WATSON REALTY CORP
(407) 493-5225
217 Total Sales
Map
Source: Stellar MLS
MLS Number: O5796596
APN: 17-2228-0019-00-820
- 887 Lancer Cir
- 856 Keaton Pkwy
- 1161 Coastal Cir
- 703 E Lakeshore Dr
- 734 Olympic Cir Unit 30
- 819 E Harbour Ct
- 5 & 13 E Silver Star Rd
- 509 E Lakeshore Dr
- 1315 Olympia Park Cir
- 1311 Olympia Park Cir
- 1018 Featherstone Cir
- 9865 White Rd
- 1113 Hawthorne Cove Dr
- 0 E Silver Star Rd
- 404 E Orlando Ave Unit B-3
- 1024 Featherstone Cir
- 402 E Orlando Ave Unit 18
- 307 E Orlando Ave
- 902 Hire Cir
- 605 Aldama Ct
