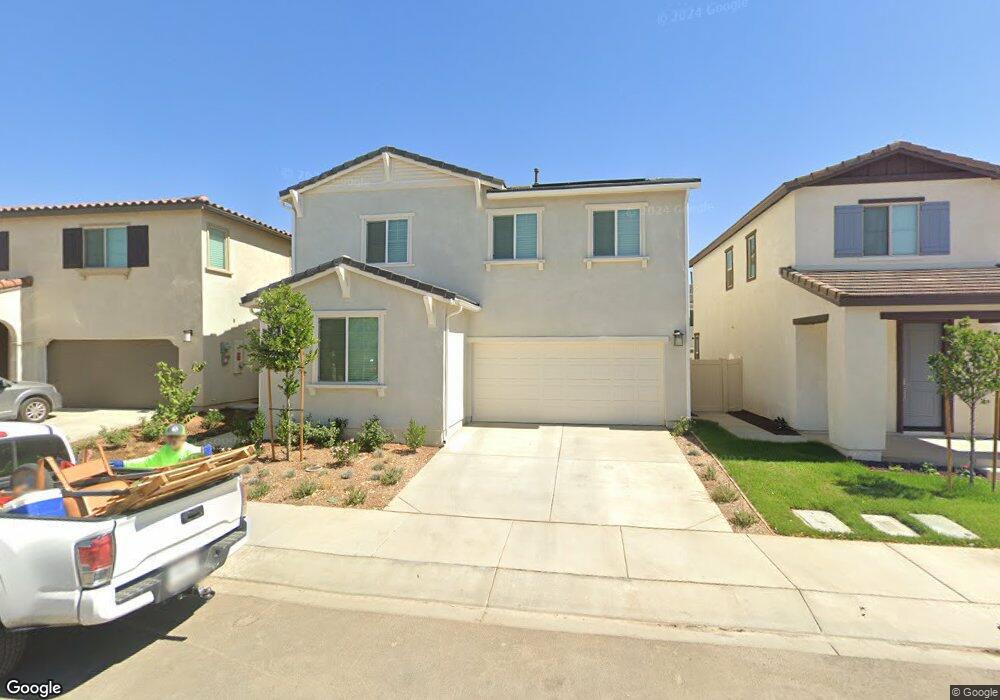892 Latitude Rd Banning, CA 92220
Estimated Value: $487,000 - $507,000
4
Beds
3
Baths
2,021
Sq Ft
$248/Sq Ft
Est. Value
About This Home
This home is located at 892 Latitude Rd, Banning, CA 92220 and is currently estimated at $500,663, approximately $247 per square foot. 892 Latitude Rd is a home located in Riverside County with nearby schools including Sundance Elementary School, San Gorgonio Middle School, and Beaumont Senior High School.
Create a Home Valuation Report for This Property
The Home Valuation Report is an in-depth analysis detailing your home's value as well as a comparison with similar homes in the area
Home Values in the Area
Average Home Value in this Area
Tax History Compared to Growth
Tax History
| Year | Tax Paid | Tax Assessment Tax Assessment Total Assessment is a certain percentage of the fair market value that is determined by local assessors to be the total taxable value of land and additions on the property. | Land | Improvement |
|---|---|---|---|---|
| 2025 | $7,061 | $369,566 | $81,181 | $288,385 |
| 2023 | $7,061 | $355,218 | $78,030 | $277,188 |
| 2022 | $6,874 | $348,253 | $76,500 | $271,753 |
| 2021 | $2,957 | $9,202 | $9,202 | $0 |
Source: Public Records
Map
Nearby Homes
- 5758 Raven Way
- 5700 W Wilson St Unit 133
- 5700 W Wilson St Unit 86
- 5700 W Wilson St Unit 42
- 5700 W Wilson St Unit 140
- 5700 W Wilson St Unit 102
- 5700 W Wilson St Unit 25
- 5422 Echo Dr
- 5762 Verde Way
- 6060 Mariposa Dr
- 5370 Echo Dr
- 5379 Echo Dr
- 5363 Echo Dr
- 300 Apex Ave
- 5345 Echo Dr
- 968 Mahogany St
- 1022 Mahogany St
- 5903 Banbury Ln
- 178 Janan Ct
- 5262 Spring View Dr
- 885 Latitude Rd
- 5692 Raven Way
- 5845 Nectar Dr
- 5895 Nectar Dr
- 5908 Raven Way
- 6247 Botanic Rd
- 6329 Botanic Rd
- 6221 Botanic Rd
- 6317 Botanic Rd
- 5945 Nectar Dr
- 882 Tierra Dr
- 5755 Nectar Dr
- 5935 Nectar Dr
- 930 Keystone Way
- 481 Marian Way
- 467 Marian Way
- 451 Marian Way
- 443 Marian Way
- 427 Marian Way
- 5700 W Wilson St Unit 11
