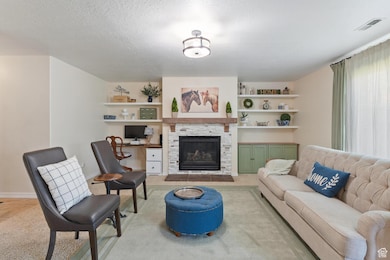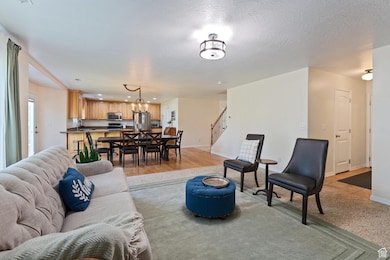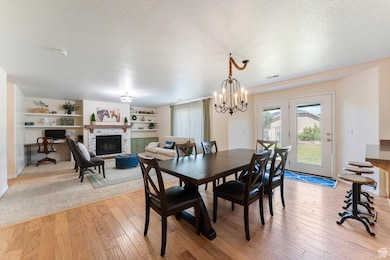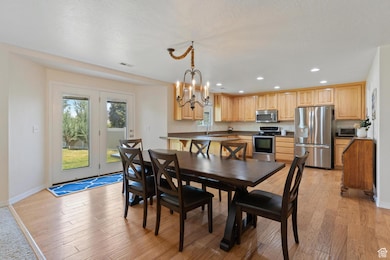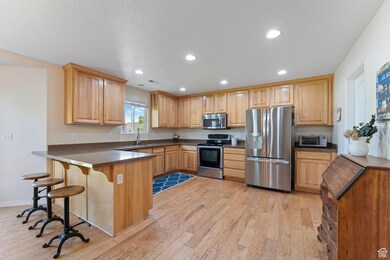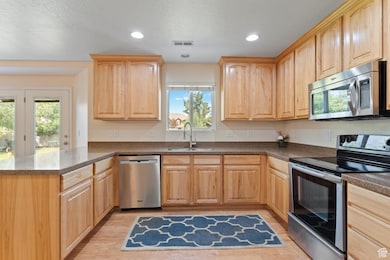
892 Mattea Ln Springville, UT 84663
Westfields South NeighborhoodEstimated payment $3,709/month
Highlights
- Fruit Trees
- Granite Countertops
- Den
- Wood Flooring
- No HOA
- 2 Car Attached Garage
About This Home
Looking for space, comfort, and a little bit of country charm? This 4-bedroom, 3.5-bath home has it all! With two master suites, it's perfect for guests, in-laws, or just spreading out. There's also a bonus room on the main level with endless possibilities-think playroom, home office, hobby space, or gym. This home offers a wide open flow between the kitchen, dining and living space, perfect for hosting. The yard is a shaded oasis with beautiful mature trees, including several fruit trees, a cut flower garden with at least one flowering variety blooming from late winter through late fall. And as a unique bonus a well maintained chicken coop with chickens included if desired. Fresh eggs and a charming nod to sustainable living. Also a HVAC system that was replaced in 2023! Come check it out-you'll feel right at home!
Co-Listing Agent
Megan Jones
Simple Choice Real Estate License #14204294
Home Details
Home Type
- Single Family
Est. Annual Taxes
- $3,078
Year Built
- Built in 2008
Lot Details
- 10,454 Sq Ft Lot
- Property is Fully Fenced
- Landscaped
- Sprinkler System
- Fruit Trees
- Mature Trees
- Property is zoned Single-Family
Parking
- 2 Car Attached Garage
Home Design
- Asphalt
- Stucco
Interior Spaces
- 3,000 Sq Ft Home
- 2-Story Property
- Gas Log Fireplace
- Blinds
- Den
Kitchen
- Microwave
- Portable Dishwasher
- Granite Countertops
Flooring
- Wood
- Carpet
Bedrooms and Bathrooms
- 4 Bedrooms
- Walk-In Closet
- Bathtub With Separate Shower Stall
Schools
- Meadow Brook Elementary School
- Springville Jr Middle School
- Springville High School
Utilities
- Forced Air Heating and Cooling System
- Natural Gas Connected
Community Details
- No Home Owners Association
Listing and Financial Details
- Assessor Parcel Number 43-151-0097
Map
Home Values in the Area
Average Home Value in this Area
Tax History
| Year | Tax Paid | Tax Assessment Tax Assessment Total Assessment is a certain percentage of the fair market value that is determined by local assessors to be the total taxable value of land and additions on the property. | Land | Improvement |
|---|---|---|---|---|
| 2024 | $3,079 | $305,580 | $0 | $0 |
| 2023 | $3,018 | $302,335 | $0 | $0 |
| 2022 | $3,087 | $303,655 | $0 | $0 |
| 2021 | $2,642 | $404,100 | $133,500 | $270,600 |
| 2020 | $2,492 | $369,500 | $98,900 | $270,600 |
| 2019 | $2,273 | $342,700 | $91,600 | $251,100 |
| 2018 | $2,118 | $304,500 | $84,200 | $220,300 |
| 2017 | $2,064 | $157,410 | $0 | $0 |
| 2016 | $2,025 | $151,360 | $0 | $0 |
| 2015 | $1,961 | $149,380 | $0 | $0 |
| 2014 | $1,754 | $132,385 | $0 | $0 |
Purchase History
| Date | Type | Sale Price | Title Company |
|---|---|---|---|
| Warranty Deed | -- | Gt Title Services Spanish Fo | |
| Warranty Deed | -- | Bartlett Title Insurance Ag |
Mortgage History
| Date | Status | Loan Amount | Loan Type |
|---|---|---|---|
| Open | $221,200 | New Conventional | |
| Previous Owner | $274,968 | New Conventional | |
| Previous Owner | $281,087 | Purchase Money Mortgage |
Similar Homes in Springville, UT
Source: UtahRealEstate.com
MLS Number: 2090163
APN: 43-151-0097
- 980 W 1275 S
- 1066 W 1325 S
- 1106 W 1150 S
- 621 W 950 S
- 641 W 1450 S
- 873 S Greenway Dr
- 855 S Greenway Dr
- 709 W 850 S
- 884 Huntington River Dr Unit 101
- 1286 Glenbarr Dr
- 805 S Greenway Dr
- 1486 S Archmore Dr
- 883 W Hobble Creek Ct Unit 91
- 811 S 950 W Unit 127
- 817 S 950 W Unit 126
- 790 W 900 S
- 804 W 900 S
- 732 W 800 S
- 1338 Glenbarr Dr
- 1138 S 1400 W

