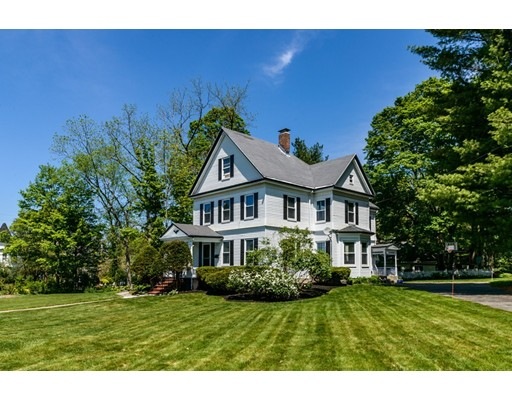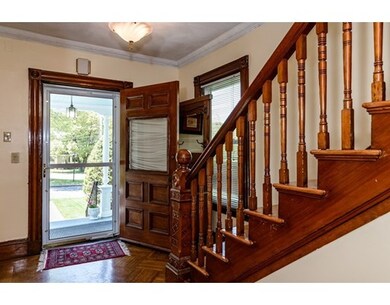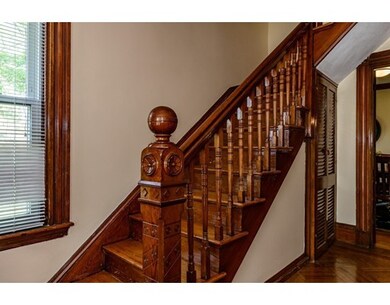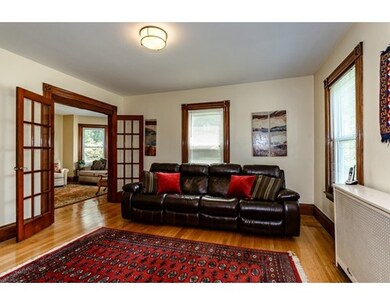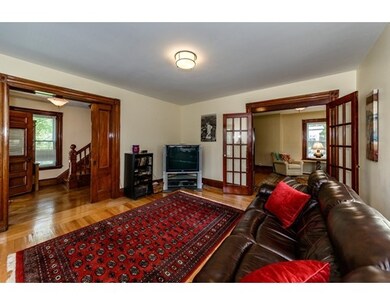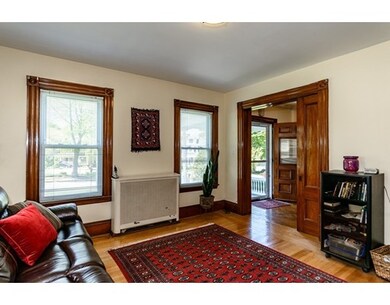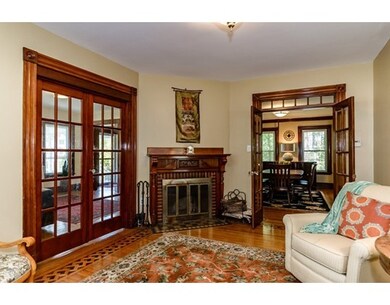
892 Metropolitan Ave Hyde Park, MA 02136
Hyde Park NeighborhoodAbout This Home
As of February 2020Everything is in order in this magnificent 3 lvl Victorian on an oversized lot! This home has great character and flair and is located in desirable Fairmount area of Hyde Park. Featuring 2,988 GLA, this well maintained home offers 9 rms including 4 BR's plus an office on the 3rd lvl which could be used as additional BR. Beautiful original details throughout - high ceilings, crown molding, pocket doors, french doors with original glass knobs, bay windows and parquet floors. This fine residence is welcomed by a spacious foyer area which leads to the formal DR, spacious family room and decorative FP LR with attractive inlay floors. The southern exposed fully appliance kit offers cherry cabinets w/granite counters and ss appliances w/slider to large covered porch great for your summer fun! Handsome original woodwork, parquet, maple and wood floors are showcased throughout. Two ct baths - one on each floor. Come experience the beauty this home has to offer!
Last Agent to Sell the Property
Coldwell Banker Realty - Cambridge Listed on: 06/02/2016

Home Details
Home Type
Single Family
Est. Annual Taxes
$10,738
Year Built
1890
Lot Details
0
Listing Details
- Lot Description: Corner, Paved Drive
- Property Type: Single Family
- Other Agent: 1.00
- Lead Paint: Unknown
- Special Features: None
- Property Sub Type: Detached
- Year Built: 1890
Interior Features
- Appliances: Range, Dishwasher, Disposal, Microwave, Refrigerator
- Fireplaces: 1
- Has Basement: Yes
- Fireplaces: 1
- Number of Rooms: 9
- Amenities: Public Transportation, Shopping, Park, Laundromat, Highway Access, Public School, T-Station
- Electric: Circuit Breakers
- Energy: Insulated Windows, Storm Windows, Prog. Thermostat
- Flooring: Wood, Tile, Parquet
- Interior Amenities: Cable Available, French Doors
- Basement: Full, Interior Access, Concrete Floor
- Bedroom 2: Second Floor
- Bedroom 3: Second Floor
- Bedroom 4: Second Floor
- Kitchen: First Floor
- Living Room: First Floor
- Master Bedroom: Second Floor
- Dining Room: First Floor
- Family Room: First Floor
- Oth1 Room Name: Office
Exterior Features
- Roof: Asphalt/Fiberglass Shingles
- Construction: Frame
- Exterior: Aluminum
- Exterior Features: Deck, Deck - Composite, Gutters, Screens, Sprinkler System
- Foundation: Fieldstone, Brick
Garage/Parking
- Parking: Off-Street, Paved Driveway
- Parking Spaces: 6
Utilities
- Cooling: Window AC
- Heating: Hot Water Baseboard, Hot Water Radiators
- Heat Zones: 2
- Hot Water: Natural Gas
- Utility Connections: for Gas Range, for Electric Dryer
- Sewer: City/Town Sewer
- Water: City/Town Water
- Sewage District: MWRA
Schools
- Elementary School: Bps
- Middle School: Bps
- High School: Bps
Lot Info
- Assessor Parcel Number: W:18 P:10952 S:000
- Zoning: RES
Ownership History
Purchase Details
Purchase Details
Home Financials for this Owner
Home Financials are based on the most recent Mortgage that was taken out on this home.Purchase Details
Home Financials for this Owner
Home Financials are based on the most recent Mortgage that was taken out on this home.Similar Homes in the area
Home Values in the Area
Average Home Value in this Area
Purchase History
| Date | Type | Sale Price | Title Company |
|---|---|---|---|
| Quit Claim Deed | -- | None Available | |
| Quit Claim Deed | -- | None Available | |
| Not Resolvable | $770,000 | None Available | |
| Quit Claim Deed | -- | -- | |
| Quit Claim Deed | -- | -- |
Mortgage History
| Date | Status | Loan Amount | Loan Type |
|---|---|---|---|
| Open | $245,200 | Credit Line Revolving | |
| Previous Owner | $616,000 | New Conventional | |
| Previous Owner | $1,218,000 | Stand Alone Refi Refinance Of Original Loan |
Property History
| Date | Event | Price | Change | Sq Ft Price |
|---|---|---|---|---|
| 02/14/2020 02/14/20 | Sold | $990,000 | +0.3% | $337 / Sq Ft |
| 01/08/2020 01/08/20 | Pending | -- | -- | -- |
| 12/18/2019 12/18/19 | Price Changed | $987,000 | -0.1% | $336 / Sq Ft |
| 09/11/2019 09/11/19 | Price Changed | $988,000 | -0.1% | $336 / Sq Ft |
| 07/12/2019 07/12/19 | For Sale | $989,000 | +63.5% | $337 / Sq Ft |
| 09/28/2016 09/28/16 | Sold | $605,000 | +1.0% | $202 / Sq Ft |
| 06/11/2016 06/11/16 | Pending | -- | -- | -- |
| 06/02/2016 06/02/16 | For Sale | $599,000 | -- | $200 / Sq Ft |
Tax History Compared to Growth
Tax History
| Year | Tax Paid | Tax Assessment Tax Assessment Total Assessment is a certain percentage of the fair market value that is determined by local assessors to be the total taxable value of land and additions on the property. | Land | Improvement |
|---|---|---|---|---|
| 2025 | $10,738 | $927,300 | $283,300 | $644,000 |
| 2024 | $9,104 | $835,200 | $269,200 | $566,000 |
| 2023 | $8,970 | $835,200 | $269,200 | $566,000 |
| 2022 | $8,417 | $773,600 | $249,400 | $524,200 |
| 2021 | $5,969 | $559,400 | $230,900 | $328,500 |
| 2020 | $6,633 | $628,100 | $269,900 | $358,200 |
| 2019 | $6,187 | $587,000 | $220,900 | $366,100 |
| 2018 | $6,033 | $575,700 | $220,900 | $354,800 |
| 2017 | $6,097 | $575,700 | $220,900 | $354,800 |
| 2016 | $5,312 | $482,900 | $220,900 | $262,000 |
| 2015 | $5,962 | $492,300 | $180,000 | $312,300 |
| 2014 | $6,072 | $482,700 | $180,000 | $302,700 |
Agents Affiliated with this Home
-
Chris Kostopoulos

Seller's Agent in 2020
Chris Kostopoulos
Keller Williams Realty
(617) 751-4111
6 in this area
340 Total Sales
-
The Rasner Group
T
Buyer's Agent in 2020
The Rasner Group
Keller Williams Realty Boston-Metro | Back Bay
(904) 687-8456
1 in this area
153 Total Sales
-
Karen Morgan

Seller's Agent in 2016
Karen Morgan
Coldwell Banker Realty - Cambridge
(617) 543-6456
2 in this area
134 Total Sales
Map
Source: MLS Property Information Network (MLS PIN)
MLS Number: 72016057
APN: HYDE-000000-000018-010952
