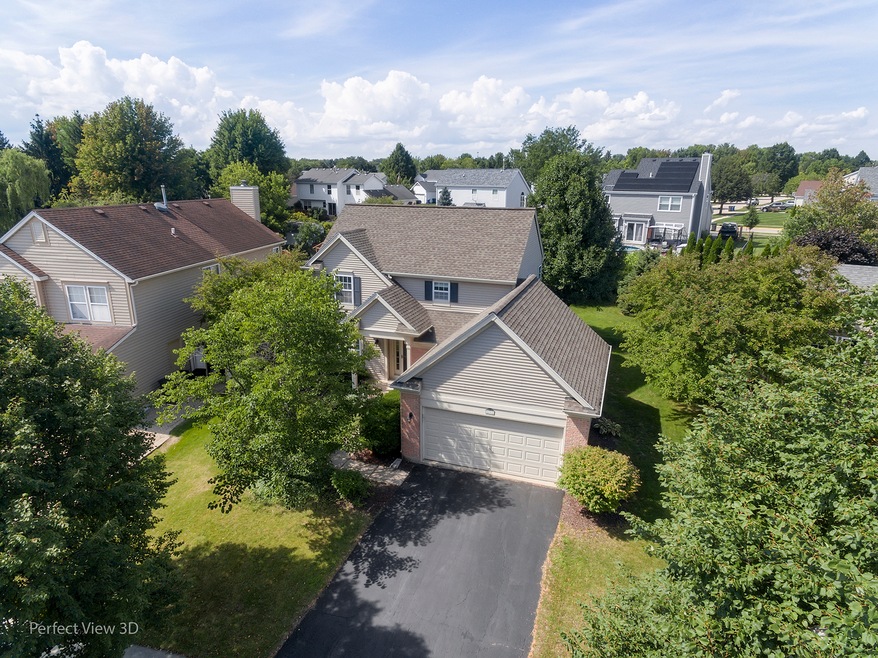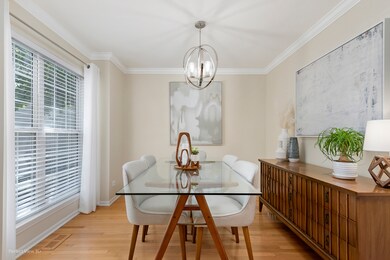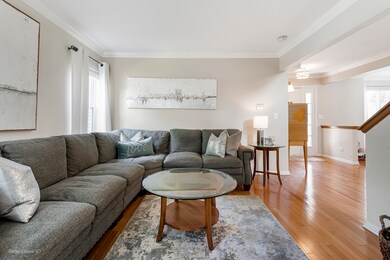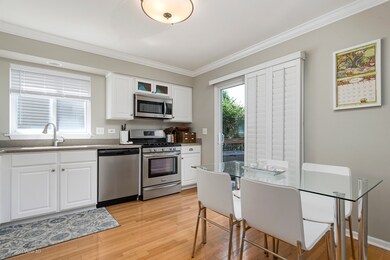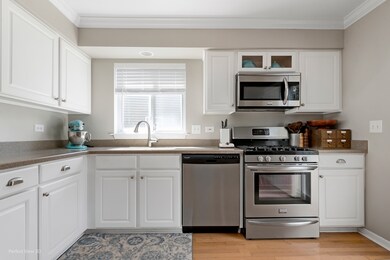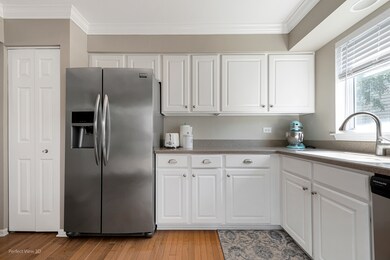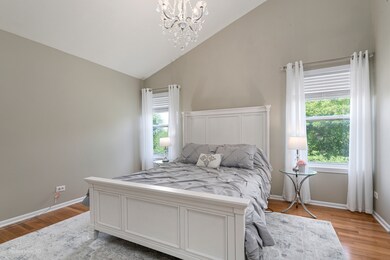
892 N Camden Ln South Elgin, IL 60177
Estimated Value: $388,000 - $401,000
Highlights
- Deck
- 2 Car Attached Garage
- Laundry Room
- Anderson Elementary School Rated A
- Living Room
- 3-minute walk to Ralph E. Tredup Park West
About This Home
As of September 2022WELCOME HOME!! This gorgeous, 3-bedroom, 2.5-bath home is nestled in a beautiful neighborhood within the acclaimed school district 303!! Step inside and immediately be greeted with generous natural light and hardwood floors throughout. No detail has been spared, including the hardwood staircase and plantation blinds. Entertaining will be easier than ever in the beautiful white kitchen, complete with gleaming Corian countertops and stainless steel appliances. The second floor has a spacious primary bedroom, complete high-volume ceilings, and an en-suite. Enjoy a dual vanity and tiled shower. Two additional, spacious bedrooms are perfect for a family, home office, and more! One of them is currently being used as a craft room and the closet organization system will stay as the seller's gift to you! Fantastic!! The full basement has been partially finished basement for use as a gym/spa. It can easily be used as a family room or many other things!! Outside you will find a fabulous, large deck overlooking the magnificent yard. Beautiful greenery and landscaping create a perfect, private oasis!! This home is a must see, close to everything, transportation, shopping, schools, and more. Don't wait, come make this your dream home today!
Last Agent to Sell the Property
Keller Williams North Shore West License #471008702 Listed on: 08/18/2022

Home Details
Home Type
- Single Family
Est. Annual Taxes
- $6,423
Year Built
- Built in 1995
Lot Details
- 9,148 Sq Ft Lot
- Lot Dimensions are 53x149x91x121
Parking
- 2 Car Attached Garage
- Garage Transmitter
- Garage Door Opener
- Driveway
- Parking Included in Price
Home Design
- Asphalt Roof
- Concrete Perimeter Foundation
Interior Spaces
- 1,457 Sq Ft Home
- 2-Story Property
- Family Room
- Living Room
- Dining Room
- Partially Finished Basement
- Basement Fills Entire Space Under The House
Kitchen
- Range
- Microwave
- Dishwasher
Bedrooms and Bathrooms
- 3 Bedrooms
- 3 Potential Bedrooms
Laundry
- Laundry Room
- Dryer
- Washer
Outdoor Features
- Deck
Utilities
- Forced Air Heating and Cooling System
- Heating System Uses Natural Gas
- 200+ Amp Service
- Water Softener is Owned
Community Details
- Sugar Ridge Subdivision
Ownership History
Purchase Details
Home Financials for this Owner
Home Financials are based on the most recent Mortgage that was taken out on this home.Purchase Details
Home Financials for this Owner
Home Financials are based on the most recent Mortgage that was taken out on this home.Purchase Details
Home Financials for this Owner
Home Financials are based on the most recent Mortgage that was taken out on this home.Purchase Details
Home Financials for this Owner
Home Financials are based on the most recent Mortgage that was taken out on this home.Similar Homes in South Elgin, IL
Home Values in the Area
Average Home Value in this Area
Purchase History
| Date | Buyer | Sale Price | Title Company |
|---|---|---|---|
| Goins David | $335,500 | -- | |
| Acorn Builders Llc | -- | Advanced Title Services Inc | |
| Murphy Michael J | $206,000 | Chicago Title Insurance Co | |
| Salvino Dennis | $160,000 | Lawyers Title Pick Up |
Mortgage History
| Date | Status | Borrower | Loan Amount |
|---|---|---|---|
| Open | Goins David | $318,725 | |
| Previous Owner | Kurtz Dawn | $168,800 | |
| Previous Owner | Kurtz Dawn | $190,000 | |
| Previous Owner | Kurtz Dawn | $200,800 | |
| Previous Owner | Kurtz Dawn | $200,800 | |
| Previous Owner | Acorn Builders Llc | $187,301 | |
| Previous Owner | Murphy Michael J | $195,700 | |
| Previous Owner | Salvino Dennis | $158,896 | |
| Previous Owner | Mcculfor Robert R | $142,945 |
Property History
| Date | Event | Price | Change | Sq Ft Price |
|---|---|---|---|---|
| 09/23/2022 09/23/22 | Sold | $335,500 | +1.7% | $230 / Sq Ft |
| 08/22/2022 08/22/22 | Pending | -- | -- | -- |
| 08/18/2022 08/18/22 | For Sale | $329,900 | -- | $226 / Sq Ft |
Tax History Compared to Growth
Tax History
| Year | Tax Paid | Tax Assessment Tax Assessment Total Assessment is a certain percentage of the fair market value that is determined by local assessors to be the total taxable value of land and additions on the property. | Land | Improvement |
|---|---|---|---|---|
| 2023 | $8,010 | $108,001 | $24,998 | $83,003 |
| 2022 | $6,695 | $88,594 | $26,746 | $61,848 |
| 2021 | $6,423 | $84,447 | $25,494 | $58,953 |
| 2020 | $6,396 | $82,873 | $25,019 | $57,854 |
| 2019 | $6,301 | $81,232 | $24,524 | $56,708 |
| 2018 | $5,874 | $75,801 | $23,592 | $52,209 |
| 2017 | $5,589 | $73,209 | $22,785 | $50,424 |
| 2016 | $5,859 | $70,638 | $21,985 | $48,653 |
| 2015 | -- | $66,586 | $21,748 | $44,838 |
| 2014 | -- | $65,722 | $21,748 | $43,974 |
| 2013 | -- | $65,516 | $21,965 | $43,551 |
Agents Affiliated with this Home
-
Lisa Wolf

Seller's Agent in 2022
Lisa Wolf
Keller Williams North Shore West
(224) 627-5600
1,135 Total Sales
-
Kimberly Zahand

Seller Co-Listing Agent in 2022
Kimberly Zahand
Keller Williams North Shore West
(630) 215-6063
389 Total Sales
-
Michael Louie

Buyer's Agent in 2022
Michael Louie
Keller Williams Inspire - Geneva
(773) 704-0983
128 Total Sales
Map
Source: Midwest Real Estate Data (MRED)
MLS Number: 11607979
APN: 09-03-201-028
- 968 N Lancaster Cir
- 500 Valley Forge Ave
- 150 Cardinal Dr
- 311 Mayfair Ln
- 11 Cobbler Ct
- 273 E Harvard Cir
- 569 Arbor Ln
- 895 Medford Ave
- 271 Valley Forge Ave
- 525 Franklin Dr
- 1175 N Harvard Cir
- 140 E Lynn St
- 468 Endicott Rd
- 505 Endicott Rd
- 509 Endicott Rd
- 513 Endicott Rd
- 432 Collingwood Rd
- 336 Windsor Ct Unit D
- 517 Endicott Rd
- 616 Endicott Rd
- 892 N Camden Ln
- 884 N Camden Ln Unit 6
- 900 N Camden Ln
- 895 Franklin Dr
- 876 N Camden Ln
- 905 Franklin Ave
- 885 Franklin Dr
- 23 Ivy Ct
- 21 Ivy Ct
- 897 N Camden Ln
- 915 Franklin Ave
- 870 N Camden Ln
- 875 Franklin Dr
- 905 N Camden Ln
- 19 Ivy Ct
- 881 N Camden Ln
- 864 N Camden Ln
- 865 Franklin Dr
- 917 N Camden Ln
- 873 N Camden Ln
