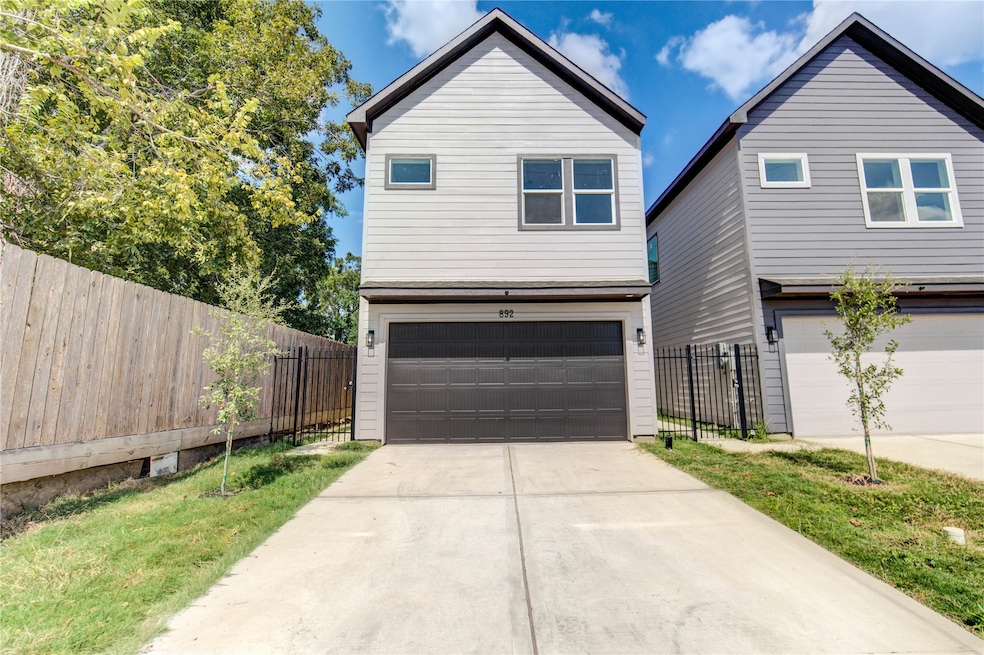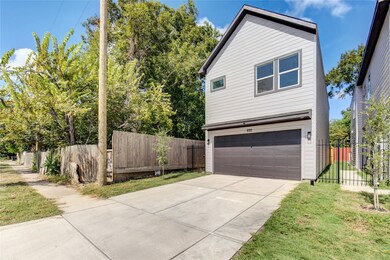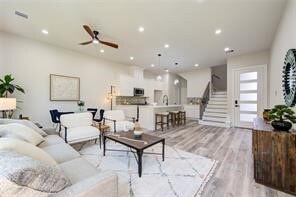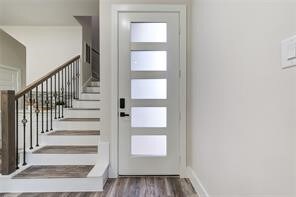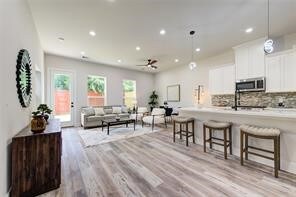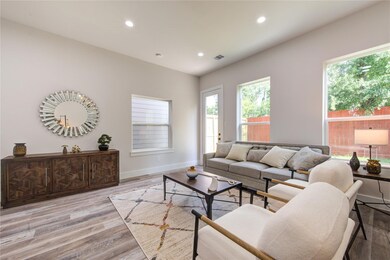892 Paul Quinn St Houston, TX 77091
Acres Homes NeighborhoodHighlights
- New Construction
- High Ceiling
- Family Room Off Kitchen
- Traditional Architecture
- Quartz Countertops
- 2 Car Attached Garage
About This Home
Brand New Construction – Never Lived In! Stunning freestanding 3-bedroom, 2.5-bath home seamlessly blends modern comfort with timeless elegance in a light-filled, open layout featuring soaring ceilings, luxury wood-vinyl floors, and abundant natural light. The gourmet kitchen shines with quartz countertops, a spacious island, soft-close cabinetry, and stainless steel appliances, flowing effortlessly into the main living space—perfect for entertaining. The expansive primary suite is a true retreat with a spa-like bath, oversized frameless shower, soaking tub, dual sinks, and a generous walk-in closet. Thoughtfully designed with smart home technology, energy-efficient materials, and upscale finishes throughout, this home is move-in ready and full of style. Ideally located just off 610 with easy access to The Heights, Garden Oaks, Oak Forest, and Downtown Houston—plus no HOA and low taxes!
Home Details
Home Type
- Single Family
Year Built
- Built in 2025 | New Construction
Lot Details
- Back Yard Fenced
Parking
- 2 Car Attached Garage
- Garage Door Opener
Home Design
- Traditional Architecture
Interior Spaces
- High Ceiling
- Ceiling Fan
- Family Room Off Kitchen
- Combination Dining and Living Room
- Utility Room
- Washer and Gas Dryer Hookup
Kitchen
- Breakfast Bar
- Oven
- Gas Cooktop
- Microwave
- Dishwasher
- Kitchen Island
- Quartz Countertops
- Self-Closing Drawers and Cabinet Doors
- Disposal
Flooring
- Tile
- Vinyl Plank
- Vinyl
Bedrooms and Bathrooms
- 3 Bedrooms
- Double Vanity
- Soaking Tub
- Separate Shower
Home Security
- Prewired Security
- Fire and Smoke Detector
Eco-Friendly Details
- Energy-Efficient Windows with Low Emissivity
- Energy-Efficient Thermostat
Schools
- Highland Heights Elementary School
- Williams Middle School
- Washington High School
Utilities
- Central Heating and Cooling System
- Heating System Uses Gas
- Programmable Thermostat
- No Utilities
- Cable TV Available
Listing and Financial Details
- Property Available on 10/10/25
- Long Term Lease
Community Details
Overview
- Highland Heights Subdivision
Pet Policy
- Call for details about the types of pets allowed
- Pet Deposit Required
Map
Source: Houston Association of REALTORS®
MLS Number: 51278066
- 890 Paul Quinn St
- 880 Paul Quinn St
- 1830 W Tidwell Rd
- 1844 W Tidwell Rd
- 1850 W Tidwell Rd
- 1824 W Tidwell Rd
- 1852 W Tidwell Rd
- 1650 W Tidwell Rd
- 1620 Paul Quinn St
- 406 W Tidwell Rd
- 1648 W Tidwell Rd
- 1826 W Tidwell Rd
- Plan C at Commons at West Tidwell
- Plan A at Commons at West Tidwell
- 5808 Highland Sky Ln
- 5810 Highland Sky Ln
- 5812 Highland Sky Ln
- 1540 W Tidwell Rd
- 5814 Highland Sky Ln
- 5816 Highland Sky Ln
- 1860 W Tidwell Rd
- 1644 W Tidwell Rd
- 1570 W Tidwell Rd
- 1586 W Tidwell Rd
- 1550 W Tidwell Rd
- 5812 Highland Sky Ln
- 1542 W Tidwell Rd
- 1538 W Tidwell Rd
- 5816 Highland Sky Ln
- 5723 White Magnolia St
- 5733 White Magnolia St
- 1716 Mansfield St
- 1812 Don Alejandro
- 5806 Francis Oak Ln
- 5812 Francis Oak Ln
- 5809 Francis Oak Ln
- 5518 Rosslyn Rd
- 5508 Oakmont Villas Dr
- 5519 Paraiso Place
- 1221 W Tidwell Rd
