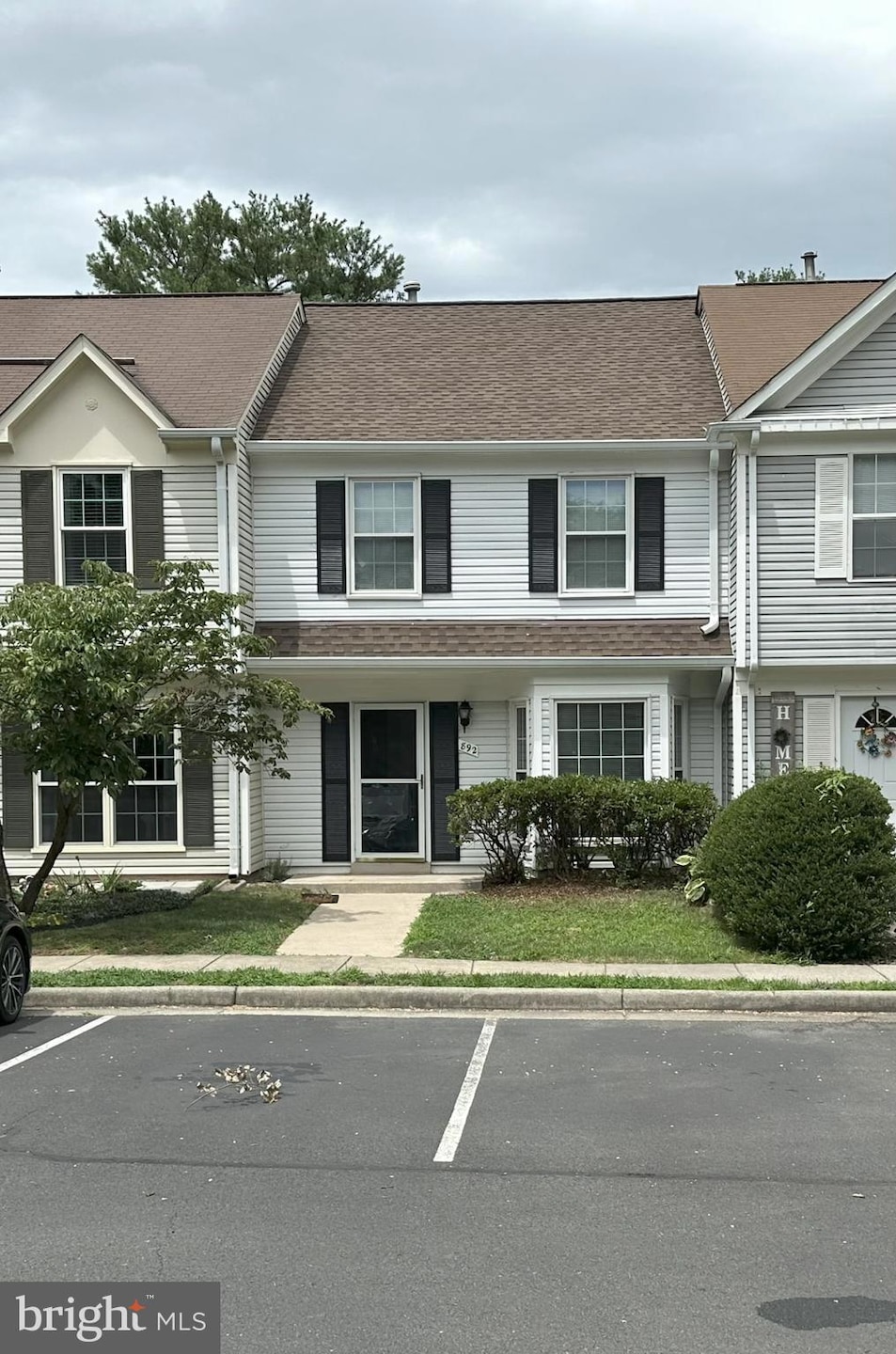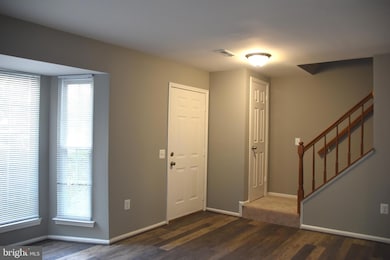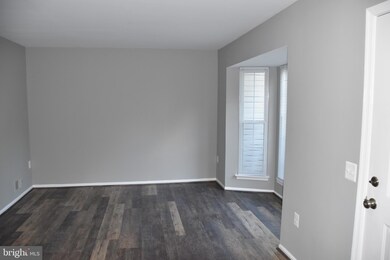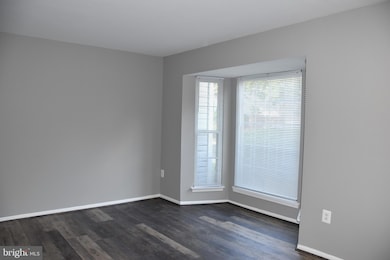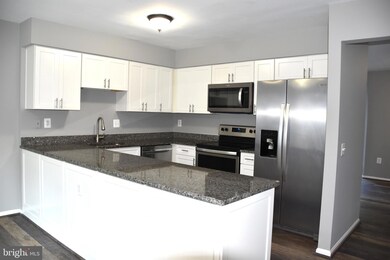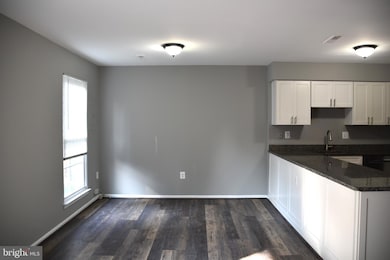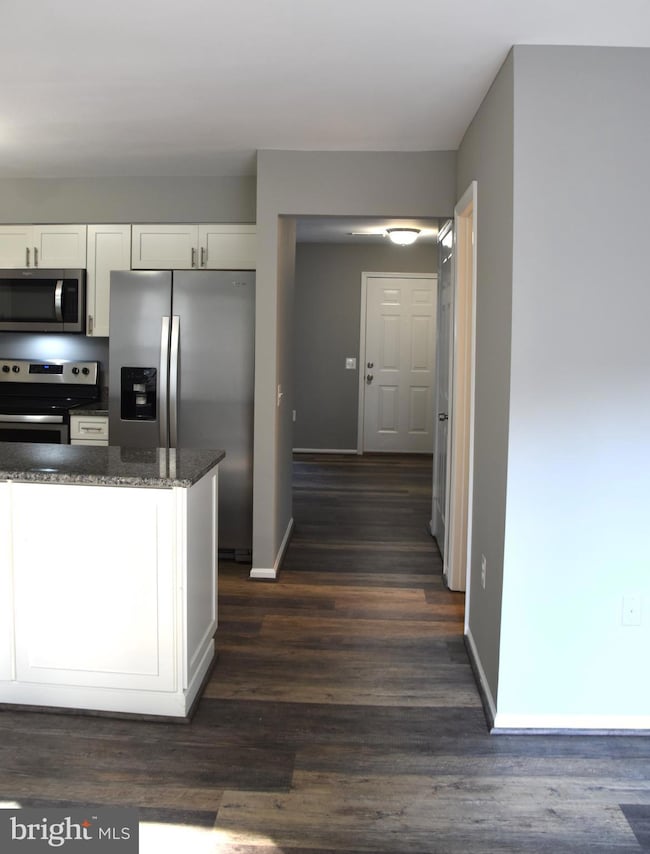
892 Smartts Ln NE Leesburg, VA 20176
Estimated payment $3,206/month
Highlights
- Very Popular Property
- Backs to Trees or Woods
- Tennis Courts
- Vaulted Ceiling
- Community Pool
- Jogging Path
About This Home
This beautifully updated 3BR, 2.5 BA home offers vaulted ceilings in all bedrooms, a fenced backyard with patio, raised garden beds, and storage shed. The kitchen features white cabinetry, granite countertops, and stainless-steel appliances. Bathrooms have been refreshed with new floor tile, glazed tub and tile surround, and comfort-height Kohler toilets. All major updates have been completed for worry-free ownership.
Recent Updates:
2025: Bathroom refresh, new carpet, interior paint
2019: Roof, gutters, shutters, full kitchen remodel, luxury vinyl plank flooring
2011: HVAC replaced
2008: Interior polybutylene plumbing replaced; windows and sliding glass door upgraded with lifetime transferable warranty
Say goodbye to parking headaches—while not formally assigned, the two spaces directly in front of the unit are generally available, and neighbors here respect the spots. Ample street parking nearby provides additional flexibility for residents and guests alike.
Community Amenities: Pool, parks, and walking trails. Minutes from Downtown Leesburg, Leesburg Premium Outlets, Trader Joe’s, Wegmans, major commuter routes, and Dulles Airport. Owner is a licensed Real Estate Agent.
Townhouse Details
Home Type
- Townhome
Est. Annual Taxes
- $4,219
Year Built
- Built in 1988 | Remodeled in 2019
Lot Details
- 2,178 Sq Ft Lot
- Backs To Open Common Area
- Property is Fully Fenced
- Wood Fence
- Board Fence
- Backs to Trees or Woods
- Front Yard
- Property is in very good condition
HOA Fees
- $88 Monthly HOA Fees
Parking
- Off-Street Parking
Home Design
- Slab Foundation
- Composition Roof
- Vinyl Siding
Interior Spaces
- 1,252 Sq Ft Home
- Property has 2 Levels
- Vaulted Ceiling
- Ceiling Fan
- Vinyl Clad Windows
- Insulated Windows
Kitchen
- Built-In Microwave
- Dishwasher
- Disposal
Flooring
- Carpet
- Ceramic Tile
- Luxury Vinyl Plank Tile
Bedrooms and Bathrooms
- 3 Bedrooms
Laundry
- Laundry on main level
- Electric Front Loading Dryer
- Front Loading Washer
Eco-Friendly Details
- Energy-Efficient Windows
Schools
- Ball's Bluff Elementary School
- Tuscarora High School
Utilities
- Central Heating and Cooling System
- Heat Pump System
- Natural Gas Water Heater
- Municipal Trash
- Phone Available
- Cable TV Available
Listing and Financial Details
- Tax Lot 74
- Assessor Parcel Number 187398247000
Community Details
Overview
- Association fees include common area maintenance, pool(s)
- Potomac Crossing Association
- Potomac Crossing Subdivision
- Property Manager
Recreation
- Tennis Courts
- Community Basketball Court
- Community Pool
- Jogging Path
Pet Policy
- Pets Allowed
Map
Home Values in the Area
Average Home Value in this Area
Tax History
| Year | Tax Paid | Tax Assessment Tax Assessment Total Assessment is a certain percentage of the fair market value that is determined by local assessors to be the total taxable value of land and additions on the property. | Land | Improvement |
|---|---|---|---|---|
| 2024 | $3,501 | $404,730 | $145,000 | $259,730 |
| 2023 | $3,289 | $375,850 | $145,000 | $230,850 |
| 2022 | $3,259 | $366,200 | $135,000 | $231,200 |
| 2021 | $3,197 | $326,230 | $115,000 | $211,230 |
| 2020 | $2,999 | $289,770 | $90,000 | $199,770 |
| 2019 | $2,911 | $278,570 | $90,000 | $188,570 |
| 2018 | $2,875 | $265,000 | $85,000 | $180,000 |
| 2017 | $2,813 | $250,080 | $85,000 | $165,080 |
| 2016 | $2,738 | $239,140 | $0 | $0 |
| 2015 | $432 | $151,000 | $0 | $151,000 |
| 2014 | $410 | $154,220 | $0 | $154,220 |
Property History
| Date | Event | Price | Change | Sq Ft Price |
|---|---|---|---|---|
| 07/23/2025 07/23/25 | For Sale | $499,800 | -- | $399 / Sq Ft |
Purchase History
| Date | Type | Sale Price | Title Company |
|---|---|---|---|
| Special Warranty Deed | $129,000 | -- | |
| Warranty Deed | $325,000 | -- | |
| Deed | $190,000 | -- | |
| Deed | $150,500 | -- |
Mortgage History
| Date | Status | Loan Amount | Loan Type |
|---|---|---|---|
| Open | $107,000 | No Value Available | |
| Closed | $107,000 | Stand Alone Refi Refinance Of Original Loan | |
| Closed | $99,600 | New Conventional | |
| Closed | $103,200 | New Conventional | |
| Previous Owner | $260,000 | New Conventional | |
| Previous Owner | $180,500 | New Conventional | |
| Previous Owner | $145,985 | New Conventional |
Similar Homes in Leesburg, VA
Source: Bright MLS
MLS Number: VALO2102884
APN: 187-39-8247
- 1204 James Rifle Ct NE
- 820 Ferndale Terrace NE
- 1003 Smartts Ln NE
- 732 Balls Bluff Rd NE
- 1085 Smartts Ln NE
- 1063 Smartts Ln NE
- 868 Stonefield Square NE
- 530 Covington Terrace NE
- 1117 Huntmaster Terrace NE Unit 302
- 1117 Huntmaster Terrace NE Unit 101
- 709 Foxtail Cir NE
- 1010 Clymer Ct NE
- 347 Coltsridge Terrace NE
- 327 Stable View Terrace NE
- 1629 Field Sparrow Terrace NE
- 1814 Woods Edge Dr NE
- 710 North St NE
- 341 Barnfield Square NE
- 607 Marshall Dr NE
- 316 Oakcrest Manor Dr NE
- 907 Smartts Ln NE
- 1411 Campbell Ct NE
- 523 Blacksburg Terrace NE
- 1150 Keokuk Terrace NE
- 1128 Keokuk Terrace NE
- 1113 Huntmaster Terrace NE Unit 201
- 1108 Huntmaster Terrace NE Unit 102
- 1109 Huntmaster Terrace NE Unit 201
- 703 Clark Ct NE
- 1602 Field Sparrow Terrace NE
- 613 Howitzer Terrace NE
- 218 Meadows Ln NE
- 75 Plaza St NE
- 28 Fort Evans Rd NE
- 450 Andromeda Terrace NE
- 442 Andromeda Terrace NE
- 18391 Sierra Springs Square
- 109 Prosperity Ave SE Unit E
- 508 Legrace Terrace NE
- 505 Planters Terrace NE
