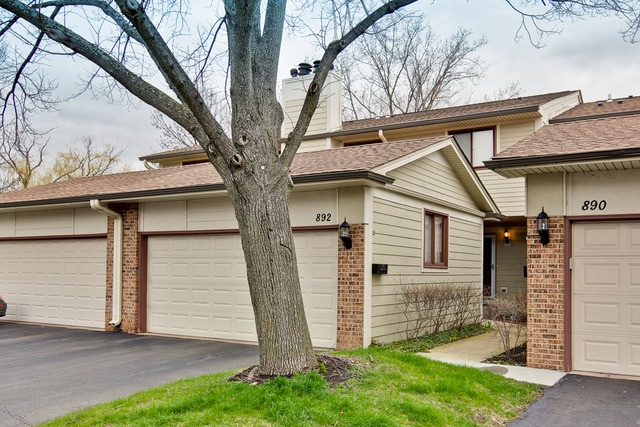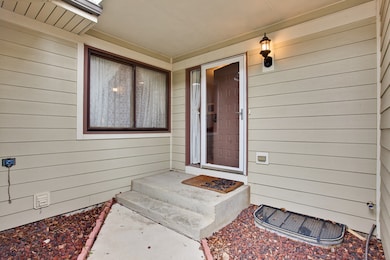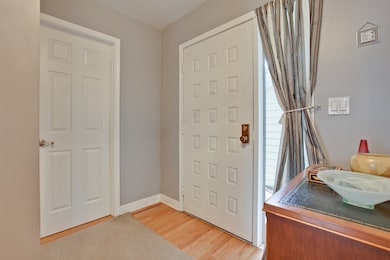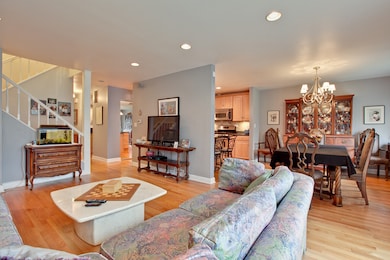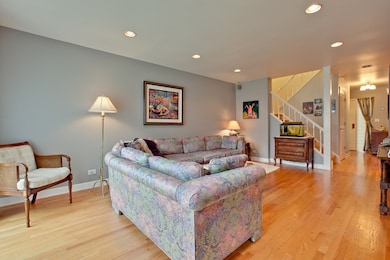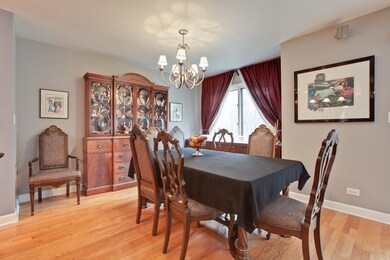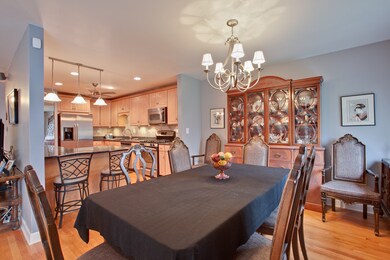
892 Swan Ln Unit 892 Deerfield, IL 60015
Northeast Buffalo Grove NeighborhoodHighlights
- Landscaped Professionally
- Recreation Room
- Wood Flooring
- Meridian Middle School Rated A
- Double Shower
- Whirlpool Bathtub
About This Home
As of June 2016Location, looks & lots of updates makes this spacious Park West 4-BR a perfect choice! From the lush, pvt a backyard to the fully-renovated interior, this home is a top-to-toe winner w/natural oak flrs; stunning kitch w/42" glazed cabinets, granite counters, SS appls & lg peninsula-style brkfst bar open to the DR w/views of the backyd; FR w/gas-started fpl granite surround; MBR ste w/WIC updated BA w/cherry vanities, granite counters & lg shower w/bench seating; updated family BA w/spa tub & granite counters; abundant rec'd lights; 6-panel drs thruout; updated electrical, plumbing, 2013 HVAC & 2012 HW tank; full fin LL w/multi-purpose potential & space, lots of closets & sep. lndry, mechanicals area & a huge storage clst. From the open concept design on the 1st flr to the great assn amenities that incls outdoor pool, tennis cts, playgrounds & clubhsse w/party rm, this special home in the renowned Stevenson HS Dist. offers so much for so little - fulfill your great expectations here!
Last Agent to Sell the Property
RE/MAX Properties Northwest License #471006264 Listed on: 04/12/2016

Last Buyer's Agent
@properties Christie's International Real Estate License #475141215

Property Details
Home Type
- Condominium
Est. Annual Taxes
- $10,838
Year Built
- 1978
Lot Details
- Southern Exposure
- East or West Exposure
- Landscaped Professionally
HOA Fees
- $299 per month
Parking
- Attached Garage
- Garage Transmitter
- Garage Door Opener
- Driveway
- Parking Included in Price
- Garage Is Owned
Home Design
- Brick Exterior Construction
- Slab Foundation
- Asphalt Shingled Roof
Interior Spaces
- Fireplace With Gas Starter
- Entrance Foyer
- Recreation Room
- Storage Room
- Wood Flooring
- Finished Basement
- Basement Fills Entire Space Under The House
Kitchen
- Breakfast Bar
- Walk-In Pantry
- Oven or Range
- Microwave
- Dishwasher
- Disposal
Bedrooms and Bathrooms
- Primary Bathroom is a Full Bathroom
- Dual Sinks
- Whirlpool Bathtub
- Double Shower
- Separate Shower
Laundry
- Dryer
- Washer
Home Security
Utilities
- Forced Air Heating and Cooling System
- Heating System Uses Gas
- Lake Michigan Water
Additional Features
- North or South Exposure
- Patio
Listing and Financial Details
- $9,000 Seller Concession
Community Details
Pet Policy
- Pets Allowed
Additional Features
- Common Area
- Storm Screens
Ownership History
Purchase Details
Home Financials for this Owner
Home Financials are based on the most recent Mortgage that was taken out on this home.Purchase Details
Home Financials for this Owner
Home Financials are based on the most recent Mortgage that was taken out on this home.Purchase Details
Purchase Details
Home Financials for this Owner
Home Financials are based on the most recent Mortgage that was taken out on this home.Purchase Details
Home Financials for this Owner
Home Financials are based on the most recent Mortgage that was taken out on this home.Purchase Details
Purchase Details
Home Financials for this Owner
Home Financials are based on the most recent Mortgage that was taken out on this home.Similar Homes in Deerfield, IL
Home Values in the Area
Average Home Value in this Area
Purchase History
| Date | Type | Sale Price | Title Company |
|---|---|---|---|
| Warranty Deed | $328,500 | Chicago Title | |
| Warranty Deed | $310,000 | Fidelity National Title | |
| Warranty Deed | $315,000 | Success Title Services Inc | |
| Interfamily Deed Transfer | -- | Prairie Title | |
| Deed | $244,000 | Fidelity National Title Ins | |
| Interfamily Deed Transfer | -- | -- | |
| Warranty Deed | $167,000 | -- |
Mortgage History
| Date | Status | Loan Amount | Loan Type |
|---|---|---|---|
| Previous Owner | $262,800 | New Conventional | |
| Previous Owner | $248,000 | New Conventional | |
| Previous Owner | $260,000 | Unknown | |
| Previous Owner | $260,000 | Stand Alone Refi Refinance Of Original Loan | |
| Previous Owner | $65,000 | Stand Alone Second | |
| Previous Owner | $36,700 | Credit Line Revolving | |
| Previous Owner | $231,800 | Unknown | |
| Previous Owner | $133,600 | No Value Available |
Property History
| Date | Event | Price | Change | Sq Ft Price |
|---|---|---|---|---|
| 06/17/2016 06/17/16 | Sold | $310,000 | +5.1% | $159 / Sq Ft |
| 04/15/2016 04/15/16 | Pending | -- | -- | -- |
| 04/12/2016 04/12/16 | For Sale | $295,000 | -- | $152 / Sq Ft |
Tax History Compared to Growth
Tax History
| Year | Tax Paid | Tax Assessment Tax Assessment Total Assessment is a certain percentage of the fair market value that is determined by local assessors to be the total taxable value of land and additions on the property. | Land | Improvement |
|---|---|---|---|---|
| 2024 | $10,838 | $125,850 | $30,915 | $94,935 |
| 2023 | $9,095 | $118,749 | $29,171 | $89,578 |
| 2022 | $9,095 | $104,680 | $25,715 | $78,965 |
| 2021 | $8,734 | $103,552 | $25,438 | $78,114 |
| 2020 | $8,538 | $103,905 | $25,525 | $78,380 |
| 2019 | $8,279 | $103,522 | $25,431 | $78,091 |
| 2018 | $6,862 | $86,906 | $27,642 | $59,264 |
| 2017 | $6,767 | $84,878 | $26,997 | $57,881 |
| 2016 | $7,030 | $81,278 | $25,852 | $55,426 |
| 2015 | $6,923 | $76,011 | $24,177 | $51,834 |
| 2014 | $6,635 | $72,360 | $25,966 | $46,394 |
| 2012 | $6,012 | $72,505 | $26,018 | $46,487 |
Agents Affiliated with this Home
-
Allyson Hoffman

Seller's Agent in 2016
Allyson Hoffman
RE/MAX Properties Northwest
(847) 310-5300
23 Total Sales
-
Honore Frumentino

Buyer's Agent in 2016
Honore Frumentino
@ Properties
(847) 456-3104
6 in this area
219 Total Sales
Map
Source: Midwest Real Estate Data (MRED)
MLS Number: MRD09193112
APN: 15-34-100-044
- 412 Bluebird Ln Unit 412
- 416 Swallow Ln
- 463 Raphael Ave
- 1138 Inverrary Ln
- 20772 N William Ave
- 20772 N Elizabeth Ave
- 645 Martin Ln
- 628 Martin Ln
- 625 Pheasant Ln Unit 201
- 608 Inverrary Ln Unit 608
- 532 Inverrary Ln
- 532 Hummingbird Ln
- 20698 N Eugene Ave
- 355 Hazelwood Terrace
- 20665 N Weiland Rd
- 402 Catbird Ln
- 220 Osage Ln
- 336 Redwing Dr Unit 18-3
- 620 Cobblestone Ln
- 733 Elmwood Ln Unit C2
