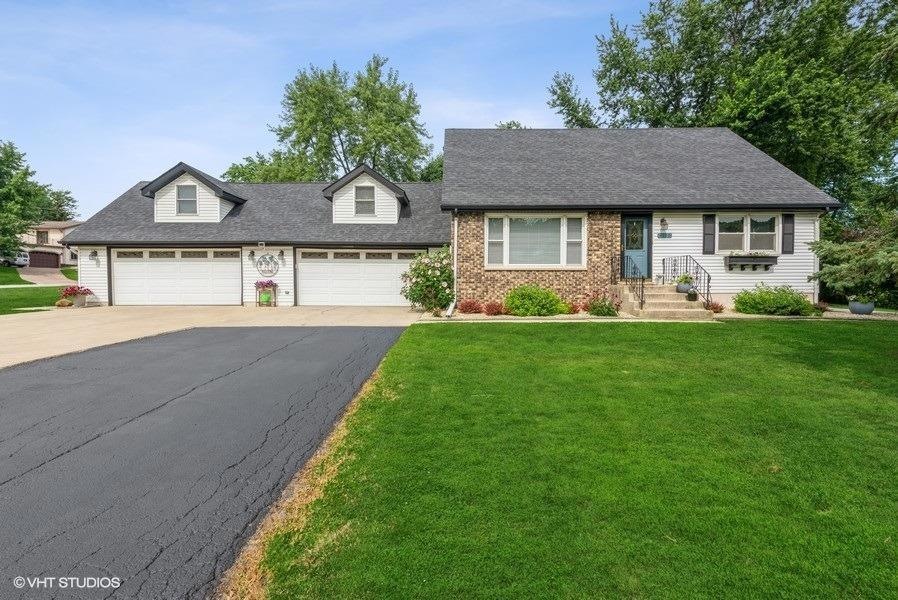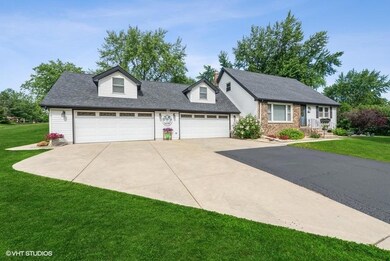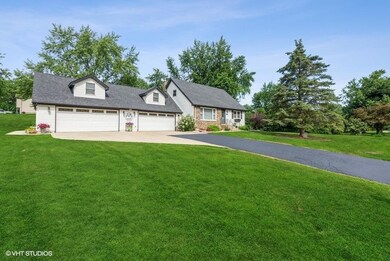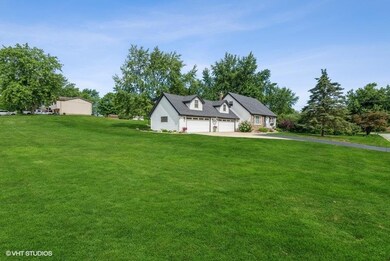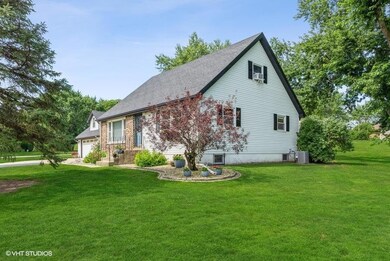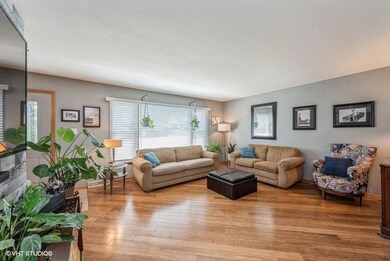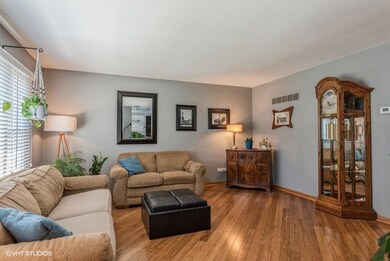
8920 Columbia St Saint John, IN 46373
Saint John NeighborhoodEstimated Value: $443,000 - $501,527
Highlights
- 0.77 Acre Lot
- Cape Cod Architecture
- Main Floor Bedroom
- Kolling Elementary School Rated A
- Recreation Room
- Whirlpool Bathtub
About This Home
As of September 2022STUNNING UPDATED 5 BEDROOM, 4 BATH HOME WITH A 4 CAR GARAGE ON 3/4 ACRE LOT IN THE HEART OF ST. JOHN !! This Picture-perfect Home has a Beautiful Country Kitchen w/ new Cabinets, Granite and black Appliances and Gleaming Bamboo flooring that flows throughout the Kitchen and Living Rm. The Main Level also has 2 Large Bedroom. and an updated Bath w/ Jacuzzi Tub. The 1st Upper Level also has 2 Large Bedrooms and an updated Bath. The upper-level addition is AMAZING and is currently being used as the Main Bedroom but can be used for many ideas .. it has a Bath, Music Studio, Built-Ins and Nitches, Heat and Air w/ additional window units for endless possibilities. The Basement is also finished with a Large Family Rm., Bathroom and an additional Rm. which can be a possible 6th Bedroom / Office/ Gym! The Garage is a MECHANICS DREAM .. 4 Car w/ 2 double doors, Furnace with built in Cabinets. Home sits on 3/4 Acre Wooded Lot w/ a Shed and massive Patio. Home is in a Great location .. MUST SEE!!
Last Agent to Sell the Property
@properties/Christie's Intl RE License #RB14047698 Listed on: 07/26/2022

Home Details
Home Type
- Single Family
Est. Annual Taxes
- $3,084
Year Built
- Built in 1973
Lot Details
- 0.77 Acre Lot
- Lot Dimensions are 206 x 163
Parking
- 4.5 Car Attached Garage
- Garage Door Opener
- Side Driveway
Home Design
- Cape Cod Architecture
- Brick Exterior Construction
- Vinyl Siding
Interior Spaces
- 4,000 Sq Ft Home
- Living Room
- Recreation Room
- Basement
Kitchen
- Country Kitchen
- Portable Gas Range
- Microwave
- Portable Dishwasher
Bedrooms and Bathrooms
- 5 Bedrooms
- Main Floor Bedroom
- En-Suite Primary Bedroom
- Bathroom on Main Level
- 4 Full Bathrooms
- Whirlpool Bathtub
Laundry
- Dryer
- Washer
Outdoor Features
- Patio
- Storage Shed
Schools
- Kolling Elementary School
- Clark Middle School
- Lake Central High School
Utilities
- Cooling System Mounted To A Wall/Window
- Forced Air Heating System
- Heating System Uses Natural Gas
- Water Softener is Owned
Community Details
- High Ridge Estates Subdivision
- Net Lease
Listing and Financial Details
- Assessor Parcel Number 451130326012000035
Ownership History
Purchase Details
Home Financials for this Owner
Home Financials are based on the most recent Mortgage that was taken out on this home.Similar Homes in Saint John, IN
Home Values in the Area
Average Home Value in this Area
Purchase History
| Date | Buyer | Sale Price | Title Company |
|---|---|---|---|
| Szotek Paul M | -- | Proper Title |
Mortgage History
| Date | Status | Borrower | Loan Amount |
|---|---|---|---|
| Open | Szotek Paul M | $308,000 | |
| Previous Owner | Henry John | $186,000 | |
| Previous Owner | Henry Julie | $209,600 | |
| Previous Owner | Henry Julie | $175,000 | |
| Previous Owner | Henry John H | $49,345 | |
| Previous Owner | Henry John | $45,000 |
Property History
| Date | Event | Price | Change | Sq Ft Price |
|---|---|---|---|---|
| 09/28/2022 09/28/22 | Sold | $385,000 | 0.0% | $96 / Sq Ft |
| 08/08/2022 08/08/22 | Pending | -- | -- | -- |
| 07/26/2022 07/26/22 | For Sale | $385,000 | -- | $96 / Sq Ft |
Tax History Compared to Growth
Tax History
| Year | Tax Paid | Tax Assessment Tax Assessment Total Assessment is a certain percentage of the fair market value that is determined by local assessors to be the total taxable value of land and additions on the property. | Land | Improvement |
|---|---|---|---|---|
| 2024 | $7,239 | $372,700 | $110,100 | $262,600 |
| 2023 | $3,172 | $358,000 | $110,100 | $247,900 |
| 2022 | $3,172 | $315,500 | $115,700 | $199,800 |
| 2021 | $3,039 | $309,100 | $115,700 | $193,400 |
| 2020 | $2,468 | $255,200 | $89,300 | $165,900 |
| 2019 | $2,464 | $237,500 | $89,300 | $148,200 |
| 2018 | $2,603 | $241,800 | $89,300 | $152,500 |
| 2017 | $2,470 | $238,400 | $89,300 | $149,100 |
| 2016 | $2,218 | $220,300 | $89,300 | $131,000 |
| 2014 | $2,061 | $216,600 | $89,200 | $127,400 |
| 2013 | $2,203 | $224,800 | $89,200 | $135,600 |
Agents Affiliated with this Home
-
Brian Oster

Seller's Agent in 2022
Brian Oster
@ Properties
(219) 794-5258
14 in this area
82 Total Sales
-
Wayne Hiestand

Buyer's Agent in 2022
Wayne Hiestand
BHHS Executive Realty
(219) 718-2282
1 in this area
32 Total Sales
Map
Source: Northwest Indiana Association of REALTORS®
MLS Number: GNR516914
APN: 45-11-30-326-012.000-035
- 13390 E Waverly Ave
- 8797 Tapper St
- 8632 Henry St
- 8956 Calumet Ave
- 8631 Christopher Dr
- 13667 Limerick Dr
- 8892 Calumet Ave
- 13042 Spirea Ave
- 13014 Spirea Ave
- 13034 Spirea Ave
- 14566 W 86th Place
- 9417 Sweetspire Place
- 9418 Sweetspire Place
- 9358 Sweetspire Place
- 9338 Sweetspire Place
- 8600 Beall St
- 9353 Corydalis Ave
- 9411 Tall Grass Trail
- 9053 Henry St
- 9376 Corydalis Ave
- 8920 Columbia St
- 13572 W 89th Place
- 8917 Columbia St
- 13587 Lantern Dr
- 13631 Lantern Dr
- 8960 Columbia St
- 8935 Columbia St
- 13573 W 89th Place
- 8865 Lantern Dr
- 13624 W 89th Place
- 13671 Lantern Dr
- 8963 Columbia St
- 13615 W 89th Place
- 13480 James Dr
- 13711 Lantern Dr
- 8940 Randall Dr
- 8982 Columbia St
- 8859 Lantern Dr
- 13564 W 90th Ave
- 13670 W 89th Place
