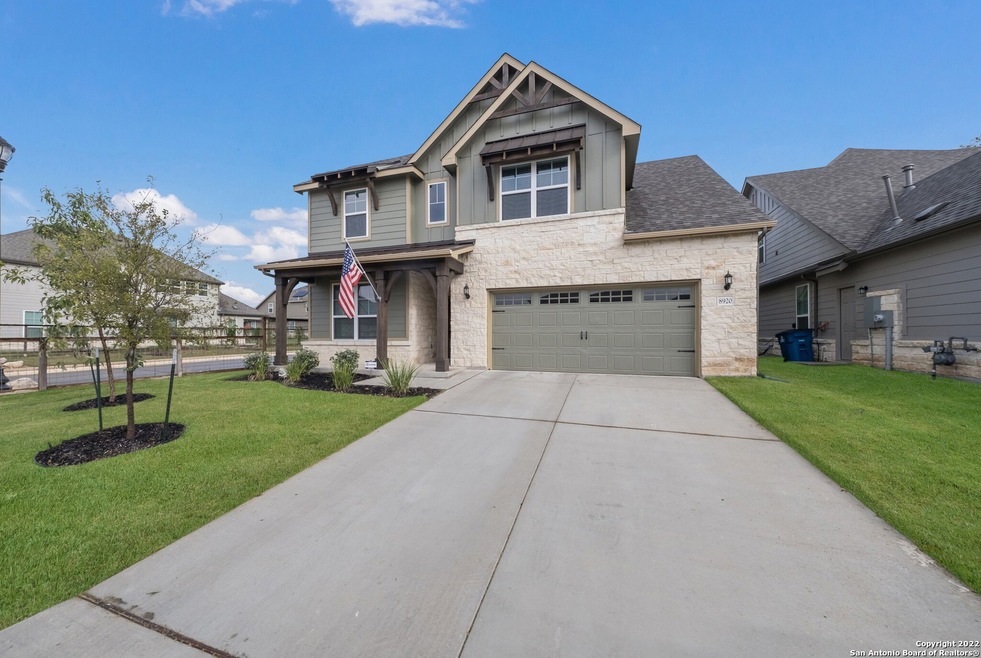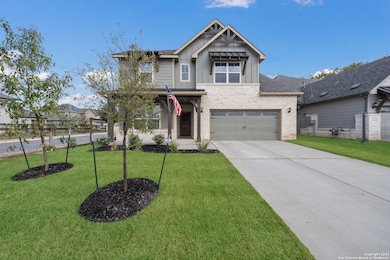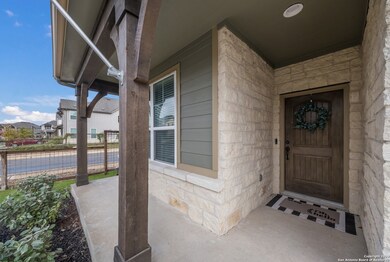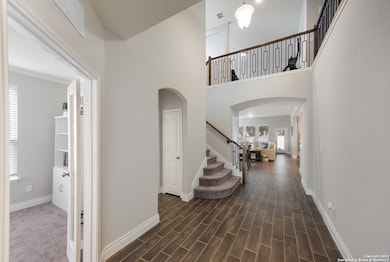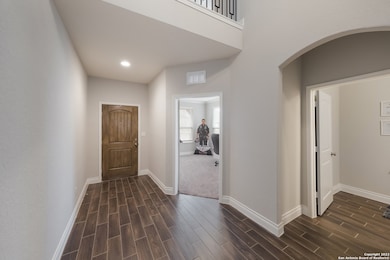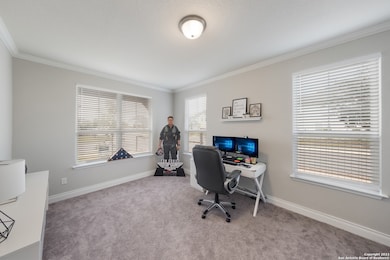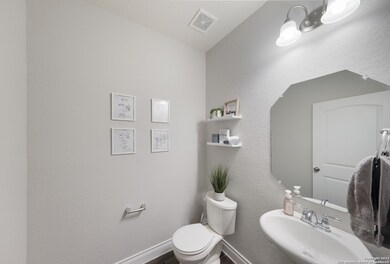
8920 Curling Post Schertz, TX 78154
Highlights
- Atrium Room
- Clubhouse
- Community Pool
- Ray D. Corbett Junior High School Rated A-
- Game Room
- Walk-In Pantry
About This Home
As of December 2024This beautiful and spacious four bedroom, two and a half bath home siting on a Corner lot of a cul-de-sac street within walking distance from the community Pool, in the prestigious Crossvine Community has so much to offer! The Crossvine Community offers two resort style pools, event pavilion, multipurpose outdoor amphitheater, hiking and bike trails, a pocket park and so much more! You will find tile throughout the common areas of the first floor, a flex space with beautiful glass door, high celling's, lots of natural light, upgraded kitchen to include stainless steal appliances, granite counter tops, stainless steal sink, 5 burner gas cooktop, and a separate dinning area. The master suite features a spacious sleeping area, spa like bathroom with waterfall shower. Bonus office nook located off the kitchen, perfect for working from home. Upstairs has 3 bedrooms and a large game room that shares a bathroom. Other phenomenal features of this home include upgraded tile throughout the entire house, sprinkler system, mudroom bench area, upgraded contemporary banister and covered patio.
Last Agent to Sell the Property
Victoria Acker
Worth Clark Realty Listed on: 11/17/2022
Last Buyer's Agent
Tre Serrano
Real Broker, LLC
Home Details
Home Type
- Single Family
Est. Annual Taxes
- $7,778
Year Built
- Built in 2021
HOA Fees
- $75 Monthly HOA Fees
Home Design
- Slab Foundation
Interior Spaces
- 3,265 Sq Ft Home
- Property has 2 Levels
- Window Treatments
- Combination Dining and Living Room
- Game Room
- Atrium Room
- Security System Owned
Kitchen
- Walk-In Pantry
- Built-In Self-Cleaning Oven
- Gas Cooktop
- Stove
- <<microwave>>
- Dishwasher
- Disposal
Flooring
- Carpet
- Ceramic Tile
Bedrooms and Bathrooms
- 4 Bedrooms
- Walk-In Closet
Laundry
- Laundry on lower level
- Washer Hookup
Parking
- 2 Car Garage
- Garage Door Opener
Accessible Home Design
- Handicap Shower
- Grab Bar In Bathroom
- Doors are 32 inches wide or more
- Entry Slope Less Than 1 Foot
- Low Pile Carpeting
Schools
- Rose Grdn Elementary School
- Laura Ing Middle School
- Clemens High School
Utilities
- Central Heating and Cooling System
- Heating System Uses Natural Gas
Additional Features
- Waterfront Park
- 6,085 Sq Ft Lot
Listing and Financial Details
- Legal Lot and Block 33 / 3
- Assessor Parcel Number 050590530330
Community Details
Overview
- $250 HOA Transfer Fee
- The Crossvine HOA Ccmc Association
- Built by Pulte Homes of Texas
- The Crossvine Subdivision
- Mandatory home owners association
Amenities
- Community Barbecue Grill
- Clubhouse
Recreation
- Community Pool
- Park
- Trails
- Bike Trail
Ownership History
Purchase Details
Home Financials for this Owner
Home Financials are based on the most recent Mortgage that was taken out on this home.Purchase Details
Home Financials for this Owner
Home Financials are based on the most recent Mortgage that was taken out on this home.Purchase Details
Home Financials for this Owner
Home Financials are based on the most recent Mortgage that was taken out on this home.Purchase Details
Home Financials for this Owner
Home Financials are based on the most recent Mortgage that was taken out on this home.Purchase Details
Home Financials for this Owner
Home Financials are based on the most recent Mortgage that was taken out on this home.Similar Homes in Schertz, TX
Home Values in the Area
Average Home Value in this Area
Purchase History
| Date | Type | Sale Price | Title Company |
|---|---|---|---|
| Warranty Deed | -- | Nu World Title | |
| Warranty Deed | -- | Nu World Title | |
| Warranty Deed | -- | Nu World Title | |
| Deed | -- | None Listed On Document | |
| Deed | -- | None Listed On Document | |
| Deed | -- | -- | |
| Special Warranty Deed | -- | Rosenberry William K |
Mortgage History
| Date | Status | Loan Amount | Loan Type |
|---|---|---|---|
| Open | $510,000 | Seller Take Back | |
| Closed | $510,000 | Seller Take Back | |
| Previous Owner | $526,300 | New Conventional | |
| Previous Owner | $526,300 | New Conventional | |
| Previous Owner | $385,203 | Balloon |
Property History
| Date | Event | Price | Change | Sq Ft Price |
|---|---|---|---|---|
| 12/13/2024 12/13/24 | Sold | -- | -- | -- |
| 12/05/2024 12/05/24 | Pending | -- | -- | -- |
| 11/08/2024 11/08/24 | For Sale | $550,000 | -1.6% | $172 / Sq Ft |
| 07/20/2024 07/20/24 | For Sale | $559,000 | +2.6% | $174 / Sq Ft |
| 07/08/2024 07/08/24 | Sold | -- | -- | -- |
| 06/18/2024 06/18/24 | Pending | -- | -- | -- |
| 04/24/2024 04/24/24 | Price Changed | $545,000 | -0.9% | $170 / Sq Ft |
| 02/02/2024 02/02/24 | For Sale | $550,000 | -0.7% | $172 / Sq Ft |
| 03/26/2023 03/26/23 | Off Market | -- | -- | -- |
| 12/21/2022 12/21/22 | Sold | -- | -- | -- |
| 12/02/2022 12/02/22 | Pending | -- | -- | -- |
| 11/17/2022 11/17/22 | For Sale | $554,000 | -- | $170 / Sq Ft |
Tax History Compared to Growth
Tax History
| Year | Tax Paid | Tax Assessment Tax Assessment Total Assessment is a certain percentage of the fair market value that is determined by local assessors to be the total taxable value of land and additions on the property. | Land | Improvement |
|---|---|---|---|---|
| 2023 | $11,107 | $559,850 | $60,400 | $499,450 |
| 2022 | $7,831 | $303,460 | $50,360 | $253,100 |
| 2021 | $1,153 | $43,900 | $43,900 | $0 |
| 2020 | $1,168 | $43,600 | $43,600 | $0 |
Agents Affiliated with this Home
-
Robert Gomez
R
Seller's Agent in 2024
Robert Gomez
Keller Williams Heritage
(210) 371-6446
109 Total Sales
-
T
Seller's Agent in 2024
Tre Serrano
Real Broker, LLC
-
V
Seller's Agent in 2022
Victoria Acker
Worth Clark Realty
Map
Source: San Antonio Board of REALTORS®
MLS Number: 1651779
APN: 05059-053-0330
- 9021 Curling Post
- 9032 Curling Post
- 9212 Canopy Bend
- 3116 Pencil Cholla
- 3213 Pencil Cholla
- 9202 Oak Bud
- 9409 Chatside
- 9405 Chatside
- 9429 Chatside
- 9410 Chatside
- 9406 Chatside
- 9434 Chatside
- 11904 Trail Hollow
- 11909 Trail Hollow
- 12008 Ivy Post
- 12007 Rockroot
- 12012 Ivy Post
- 8919 Sage Stem
- 12017 Vignette
- 8865 Stackstone
