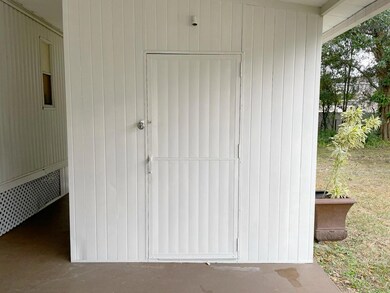Highlights
- Eat-In Kitchen
- Walk-In Closet
- Dogs Allowed
- Deer Park Elementary School Rated A-
- Central Heating and Cooling System
About This Home
Welcome to your new home! This cozy and well-maintained 2-bedroom, 2-bathroom manufactured home is available for rent in a quiet and friendly 55+ community. The Land is owned by the owners. All furniture is included in the home. Open and spacious floor plan, Fully equipped kitchen with modern appliances, Master bedroom with en-suite bathroom, Second bedroom perfect for guests or home office, Ample closet space, Cozy living room for relaxation Minutes from Citrus Park Mall for Shopping, Restaurants, and much more, easy access to Veterans HWY, and about 10 to 20 minutes away from the Tampa International Airport and The Mall. The home is a cozy updated Manufactured home in great condition with all the updates!!!
Pet Policy: No cats. Dogs 40lbs or less. HOA Info: Approval required. Additional fees may apply.
If you decide to apply for one of our properties:
Screening includes credit/background check, income verification of 2.5 to 3 times the monthly rent and rental history verification.
APPLICANT CHARGES:
Application Fee: $75 per adult, 18 years of age and older (non-refundable)
Lease Initiation Admin Fee: $150.00 after approval and upon signing
Security Deposit: Equal to one month’s rent.
Listing Agent
RENT SOLUTIONS Brokerage Phone: 813-579-5597 License #3165910 Listed on: 01/16/2024
Property Details
Home Type
- Manufactured Home
Year Built
- Built in 1982
Parking
- Covered Parking
Interior Spaces
- 920 Sq Ft Home
- Blinds
Kitchen
- Eat-In Kitchen
- Range<<rangeHoodToken>>
- Ice Maker
- Dishwasher
Bedrooms and Bathrooms
- 2 Bedrooms
- Walk-In Closet
- 2 Full Bathrooms
Laundry
- Laundry in unit
- Dryer
- Washer
Schools
- Deer Park Elem Elementary School
- Davidsen Middle School
- Sickles High School
Additional Features
- 6,859 Sq Ft Lot
- Central Heating and Cooling System
Listing and Financial Details
- Residential Lease
- Security Deposit $1,795
- Property Available on 4/1/24
- $75 Application Fee
- Assessor Parcel Number U-10-28-17-04T-000000-00146.0
Community Details
Overview
- Property has a Home Owners Association
- Rent Solutions Association
- Sheldon West Mh Community Subdivision
Pet Policy
- Pets up to 40 lbs
- Pet Deposit $350
- Dogs Allowed
- Breed Restrictions
Map
Source: Stellar MLS
MLS Number: T3497671
APN: U10281704T000000001460
- 8917 Fox Trail Unit 157
- 8836 Citrus Palm Dr
- 8913 Sheldon West Dr
- 9115 Otter Pass
- 11613 Sweet Tangerine Ln
- 9123 Otter Pass
- 11901 Cypress Hill Cir
- 9110 Sheldon Dr W
- 8836 Cameron Crest Dr
- 8811 Casablanca Way Unit 1
- 8901 Casablanca Way
- 8907 Casablanca Way
- 9828 Lake Chase Island Way Unit 9828
- 11010 Blaine Top Place
- 9008 Lake Chase Island Way Unit 9008
- 8714 N Meadowview Cir
- 9028 Lake Chase Island Way
- 12326 Terracina Chase Ct
- 10520 White Lake Ct Unit 10520
- 10412 White Lake Ct Unit 10406
- 8818 Tropical Palm Dr
- 11922 Congressional Dr
- 8801 Citrus Village Dr
- 8811 Casablanca Way
- 9812 Lake Chase Island Way
- 9109 Fox Sparrow Rd
- 12011 Citrus Falls Cir
- 10512 White Lake Ct
- 10562 Windsor Lake Ct
- 10436 White Lake Ct Unit 10436
- 8821 Key Cir W
- 10454 White Lake Ct Unit 10454
- 10801 Sierra Vista Place
- 8733 Terracina Lake Dr
- 11521 Crowned Sparrow Ln
- 9602 Lake Chase Island Way Unit 9602
- 8841 Key Cir W
- 11512 Crowned Sparrow Ln
- 9548 Lake Chase Island Way
- 9258 Lake Chase Island Way Unit 9258







