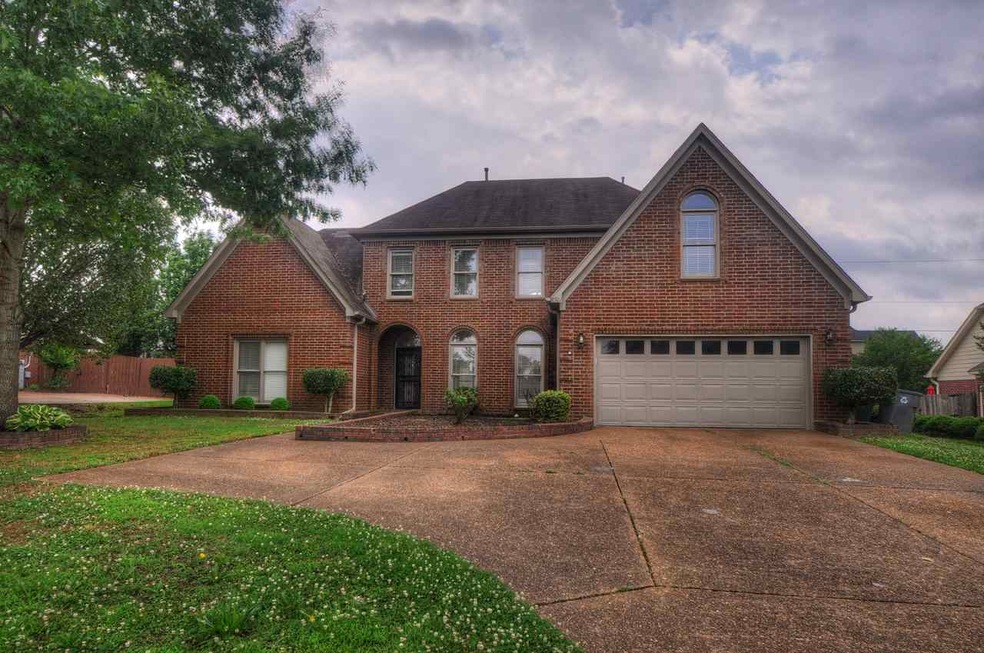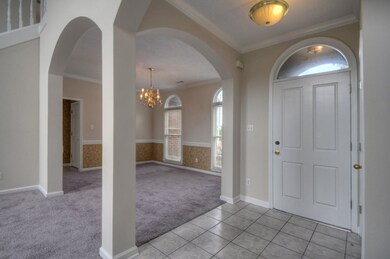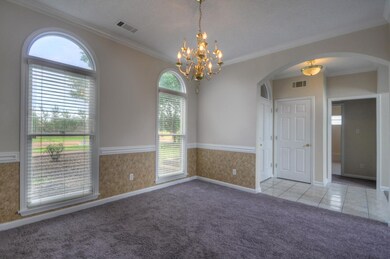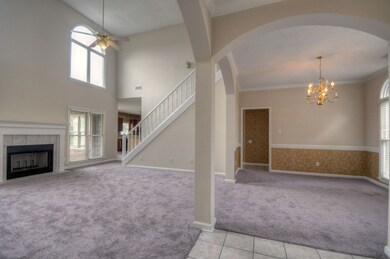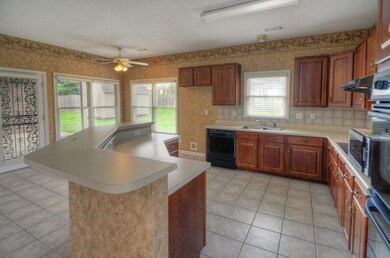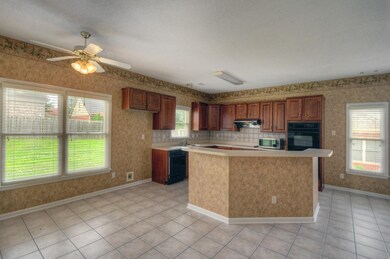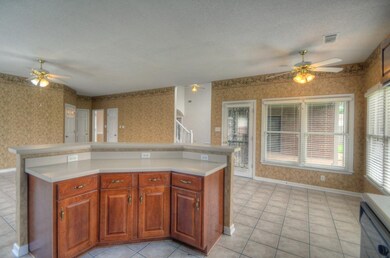
8921 Dexter Rd Cordova, TN 38016
Highlights
- Vaulted Ceiling
- Main Floor Primary Bedroom
- Bonus Room
- Traditional Architecture
- Whirlpool Bathtub
- Great Room
About This Home
As of November 2021Absolutely Stunning & Spacious Brick Home in a quite street ! Features Over 3,000 sq ft, 4 Bedrooms plus bonus room & 3 full Baths, New Interior & Exterior Paint, Open Floor Plan, High Ceilings & Fireplace in Living Room, New Carpet , Luxury Masterbath , Jacuzzi Whirlpool, Garage & fenced backyard, and Shed ! Come see today!
Home Details
Home Type
- Single Family
Est. Annual Taxes
- $2,138
Year Built
- Built in 1999
Lot Details
- 0.3 Acre Lot
- Wood Fence
- Level Lot
- Few Trees
Home Design
- Traditional Architecture
- Slab Foundation
- Composition Shingle Roof
Interior Spaces
- 2,800-2,999 Sq Ft Home
- 3,000 Sq Ft Home
- 2-Story Property
- Vaulted Ceiling
- Ceiling Fan
- Factory Built Fireplace
- Entrance Foyer
- Great Room
- Breakfast Room
- Dining Room
- Den with Fireplace
- Bonus Room
- Storage Room
- Keeping Room
- Attic Access Panel
Kitchen
- Eat-In Kitchen
- Breakfast Bar
- Double Oven
- Microwave
- Dishwasher
- Disposal
Flooring
- Wall to Wall Carpet
- Tile
Bedrooms and Bathrooms
- 4 Bedrooms | 2 Main Level Bedrooms
- Primary Bedroom on Main
- Split Bedroom Floorplan
- Walk-In Closet
- 3 Full Bathrooms
- Dual Vanity Sinks in Primary Bathroom
- Whirlpool Bathtub
- Bathtub With Separate Shower Stall
Laundry
- Laundry Room
- Washer and Dryer Hookup
Home Security
- Storm Doors
- Fire and Smoke Detector
- Iron Doors
Parking
- 2 Car Attached Garage
- Front Facing Garage
- Garage Door Opener
- Driveway
Outdoor Features
- Covered patio or porch
- Outdoor Storage
Utilities
- Two cooling system units
- Central Heating and Cooling System
- Two Heating Systems
- Heating System Uses Gas
- 220 Volts
- Gas Water Heater
- Cable TV Available
Community Details
- Berryhill Farms Phase 5 Subdivision
Listing and Financial Details
- Assessor Parcel Number 096615 F00005
Ownership History
Purchase Details
Home Financials for this Owner
Home Financials are based on the most recent Mortgage that was taken out on this home.Purchase Details
Home Financials for this Owner
Home Financials are based on the most recent Mortgage that was taken out on this home.Purchase Details
Purchase Details
Similar Homes in Cordova, TN
Home Values in the Area
Average Home Value in this Area
Purchase History
| Date | Type | Sale Price | Title Company |
|---|---|---|---|
| Warranty Deed | $332,000 | None Available | |
| Warranty Deed | $230,000 | Saddle Creek Title Llc | |
| Interfamily Deed Transfer | -- | -- | |
| Warranty Deed | $225,000 | Equity Title & Escrow Co |
Mortgage History
| Date | Status | Loan Amount | Loan Type |
|---|---|---|---|
| Open | $315,400 | New Conventional | |
| Previous Owner | $225,834 | FHA |
Property History
| Date | Event | Price | Change | Sq Ft Price |
|---|---|---|---|---|
| 11/24/2021 11/24/21 | Sold | $332,000 | 0.0% | $119 / Sq Ft |
| 11/03/2021 11/03/21 | Pending | -- | -- | -- |
| 10/27/2021 10/27/21 | Price Changed | $332,000 | +6.9% | $119 / Sq Ft |
| 10/12/2021 10/12/21 | For Sale | $310,500 | +35.0% | $111 / Sq Ft |
| 07/27/2018 07/27/18 | Sold | $230,000 | -4.1% | $82 / Sq Ft |
| 06/05/2018 06/05/18 | For Sale | $239,900 | -- | $86 / Sq Ft |
Tax History Compared to Growth
Tax History
| Year | Tax Paid | Tax Assessment Tax Assessment Total Assessment is a certain percentage of the fair market value that is determined by local assessors to be the total taxable value of land and additions on the property. | Land | Improvement |
|---|---|---|---|---|
| 2025 | $2,138 | $90,075 | $17,500 | $72,575 |
| 2024 | $2,138 | $63,075 | $12,550 | $50,525 |
| 2023 | $3,842 | $63,075 | $12,550 | $50,525 |
| 2022 | $3,842 | $63,075 | $12,550 | $50,525 |
| 2021 | $3,887 | $63,075 | $12,550 | $50,525 |
| 2020 | $3,570 | $49,275 | $12,550 | $36,725 |
| 2019 | $1,575 | $49,275 | $12,550 | $36,725 |
| 2018 | $1,575 | $49,275 | $12,550 | $36,725 |
| 2017 | $1,612 | $49,275 | $12,550 | $36,725 |
| 2016 | $2,035 | $46,575 | $0 | $0 |
| 2014 | $2,035 | $46,575 | $0 | $0 |
Agents Affiliated with this Home
-

Seller's Agent in 2021
Alicia Diallo
KAIZEN Realty, LLC
(901) 859-2164
7 in this area
32 Total Sales
-

Buyer's Agent in 2021
Timela Woods
eXp Realty, LLC
(901) 201-1733
2 in this area
19 Total Sales
-

Seller's Agent in 2018
Jeanette Lin
Pinnacle Realty
(901) 335-7447
57 in this area
246 Total Sales
-

Buyer's Agent in 2018
Eric Bell
RE/MAX
(901) 685-6000
47 in this area
367 Total Sales
Map
Source: Memphis Area Association of REALTORS®
MLS Number: 10028693
APN: 09-6615-F0-0005
- 8893 Lindstrom Dr
- 8915 Johnston St
- 8973 Heath Cove
- 1977 Milbrey St
- 1965 Capas Cove
- 2144 Brackenbury Ln
- 2199 Purple Leaf Ln
- 1979 Hamburg Cove
- 8721 Grandbury Place
- 2242 Hickory Path Dr
- 8731 Brownsford Cove
- 1916 Bohemia Dr
- 8952 Vorlich Cove
- 9054 Chimneyrock Blvd
- 2283 Purple Leaf Cove
- 0 Berryhill Rd Unit 10185975
- 8744 Grandbury Place
- 9095 Hervay Ln
- 2247 Applemill Dr
- 1937 Ada Ln
