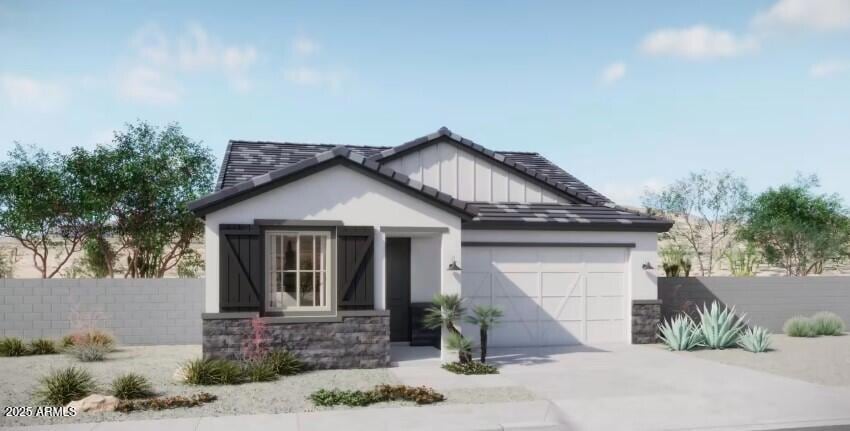NEW CONSTRUCTION
$57K PRICE DROP
Estimated payment $2,761/month
Total Views
5,884
3
Beds
2
Baths
1,490
Sq Ft
$336
Price per Sq Ft
Highlights
- Gated Community
- Mountain View
- Fenced Community Pool
- Franklin at Brimhall Elementary School Rated A
- Private Yard
- Pickleball Courts
About This Home
BEAUTIFUL BRAND-NEW HOME WITH 10' Ceilings! This Gemini plan features a stunning kitchen with White painted 42'' Kitchen cabinets with whole house brushed nickel pulls. White Quartz countertops Kitchen at kitchen with Tile backsplash! Light Ashen brown 12x24 tile flooring throughout except in bedrooms, where there's silver lined carpet. This home is a High-Performance Smart Home. Welcome to the beautiful, gated community of Rialta!
Home Details
Home Type
- Single Family
Year Built
- Built in 2025 | Under Construction
Lot Details
- 3,600 Sq Ft Lot
- Desert faces the front of the property
- Block Wall Fence
- Private Yard
HOA Fees
- $164 Monthly HOA Fees
Parking
- 2 Car Direct Access Garage
- Garage Door Opener
- Unassigned Parking
Home Design
- Wood Frame Construction
- Tile Roof
- Low Volatile Organic Compounds (VOC) Products or Finishes
- Stucco
Interior Spaces
- 1,490 Sq Ft Home
- 1-Story Property
- Ceiling height of 9 feet or more
- Double Pane Windows
- Vinyl Clad Windows
- Mountain Views
- Smart Home
- Washer and Dryer Hookup
Kitchen
- Eat-In Kitchen
- Gas Cooktop
- Built-In Microwave
- Kitchen Island
Flooring
- Carpet
- Tile
Bedrooms and Bathrooms
- 3 Bedrooms
- 2 Bathrooms
- Dual Vanity Sinks in Primary Bathroom
Eco-Friendly Details
- North or South Exposure
- No or Low VOC Paint or Finish
- Mechanical Fresh Air
Schools
- Zaharis Elementary School
- Fremont Junior High School
- Red Mountain High School
Utilities
- Central Air
- Heating unit installed on the ceiling
- Heating System Uses Natural Gas
- Tankless Water Heater
- High Speed Internet
- Cable TV Available
Additional Features
- No Interior Steps
- Covered Patio or Porch
Listing and Financial Details
- Home warranty included in the sale of the property
- Tax Lot 53
- Assessor Parcel Number 218-07-814
Community Details
Overview
- Association fees include ground maintenance
- Aam Llc Association, Phone Number (602) 957-9191
- Built by Landsea Homes
- University & 202 Subdivision, Gemini Floorplan
Recreation
- Pickleball Courts
- Fenced Community Pool
- Bike Trail
Security
- Gated Community
Map
Create a Home Valuation Report for This Property
The Home Valuation Report is an in-depth analysis detailing your home's value as well as a comparison with similar homes in the area
Tax History
| Year | Tax Paid | Tax Assessment Tax Assessment Total Assessment is a certain percentage of the fair market value that is determined by local assessors to be the total taxable value of land and additions on the property. | Land | Improvement |
|---|---|---|---|---|
| 2025 | $94 | $3,631 | $3,631 | -- |
| 2024 | -- | $908 | $908 | -- |
Source: Public Records
Property History
| Date | Event | Price | List to Sale | Price per Sq Ft |
|---|---|---|---|---|
| 11/21/2025 11/21/25 | Price Changed | $499,990 | -5.3% | $336 / Sq Ft |
| 09/30/2025 09/30/25 | Price Changed | $527,990 | -1.3% | $354 / Sq Ft |
| 07/31/2025 07/31/25 | Price Changed | $534,990 | -3.9% | $359 / Sq Ft |
| 06/09/2025 06/09/25 | For Sale | $556,795 | -- | $374 / Sq Ft |
Source: Arizona Regional Multiple Listing Service (ARMLS)
Purchase History
| Date | Type | Sale Price | Title Company |
|---|---|---|---|
| Special Warranty Deed | $2,066,457 | Dhi Title Agency | |
| Special Warranty Deed | $10,575,000 | None Listed On Document |
Source: Public Records
Source: Arizona Regional Multiple Listing Service (ARMLS)
MLS Number: 6877744
APN: 218-07-814
Nearby Homes
- 8913 E Covina St
- 8920 E Covina St
- 8916 E Covina St
- 518 N 89th St
- 526 N 89th St
- 8802 E University Dr Unit 53
- 8810 E Colby Cir Unit 2
- 324 N 88th St
- 8707 E Butte St
- 217 N 88th Place
- 500 Lane Unit 510
- 301 N 87th St
- 8700 8700 E University Dr Unit 2550
- 9266 E Quarterline Rd
- 8702 E Boise St
- 119 N 88th Place
- 9339 E Contessa Cir
- 9333 E University Dr Unit 83
- 9333 E University Dr Unit 164
- 9333 E University Dr Unit 65
- 8860 E Dartmouth St
- 9148 E Auburn St
- 113 N 88th Place Unit 1
- 8930 E Fountain St
- 8700 E University Dr Unit 548
- 8700 E University Dr Unit 419
- 8700 E University Dr Unit 242
- 9318 E Fairfield St
- 9641 E Baltimore St
- 8146 E University Dr
- 244 S 89th St
- 220 S 92nd Place Unit 1
- 44 S Hawes Rd Unit A21
- 9058 E Halifax St
- 233 S Travis
- 254 S Aaron
- 9053 E Hobart St
- 7940 E Caballero St
- 254 N 79th Way
- 241 S Leandro

