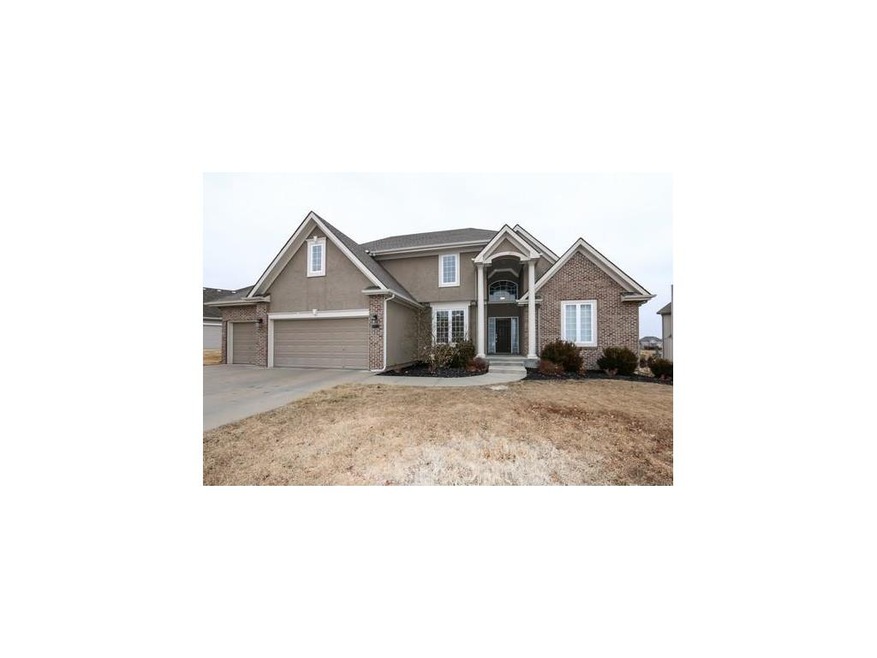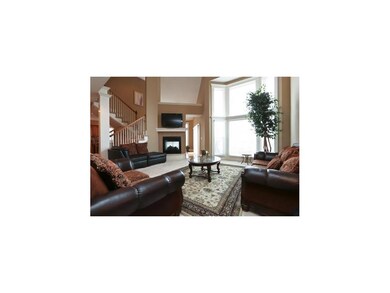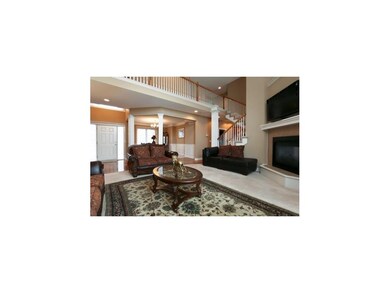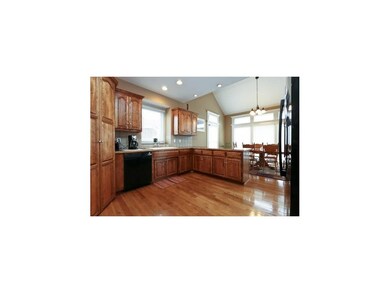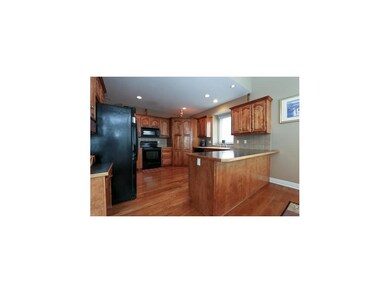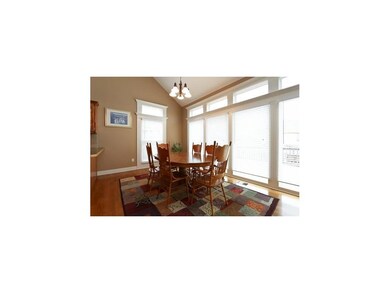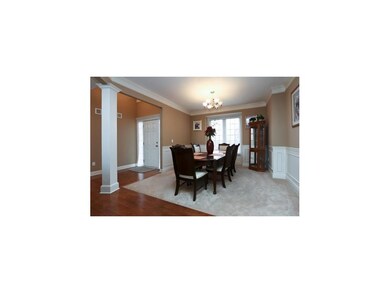
8921 N Donnelly Ave Kansas City, MO 64157
Northland NeighborhoodHighlights
- Home Theater
- Deck
- Recreation Room
- Shoal Creek Elementary School Rated A
- Hearth Room
- Vaulted Ceiling
About This Home
As of September 2018Verbal acceptance of contract and waiting on signatures. Don't miss this great house. Beautiful open 1.5 story with master suite on main level. See-thru fireplace to hearth & eat-in area with lots of windows & natural light. Laundry room with laundry chute for your convenience. Kitchen boasts beautiful cabinetry & huge walk-in pantry & grocery pass-thru. Office on 2nd level. Media room with bar & rec area plus 5th bedroom & bath. Great subdivision amenities plus close to elementary school and new public library!
Last Agent to Sell the Property
ReeceNichols-KCN License #2003012986 Listed on: 03/07/2014

Home Details
Home Type
- Single Family
Est. Annual Taxes
- $5,308
Year Built
- Built in 2005
HOA Fees
- $36 Monthly HOA Fees
Parking
- 3 Car Attached Garage
- Front Facing Garage
Home Design
- Traditional Architecture
- Composition Roof
- Wood Siding
Interior Spaces
- 4,880 Sq Ft Home
- Wet Bar: Carpet, Ceiling Fan(s), Other, Shades/Blinds, Wet Bar, Built-in Features, Double Vanity, Shower Over Tub, Ceramic Tiles, Shower Only, Walk-In Closet(s), Hardwood, Whirlpool Tub, Vinyl, Cathedral/Vaulted Ceiling, Pantry, Fireplace
- Built-In Features: Carpet, Ceiling Fan(s), Other, Shades/Blinds, Wet Bar, Built-in Features, Double Vanity, Shower Over Tub, Ceramic Tiles, Shower Only, Walk-In Closet(s), Hardwood, Whirlpool Tub, Vinyl, Cathedral/Vaulted Ceiling, Pantry, Fireplace
- Vaulted Ceiling
- Ceiling Fan: Carpet, Ceiling Fan(s), Other, Shades/Blinds, Wet Bar, Built-in Features, Double Vanity, Shower Over Tub, Ceramic Tiles, Shower Only, Walk-In Closet(s), Hardwood, Whirlpool Tub, Vinyl, Cathedral/Vaulted Ceiling, Pantry, Fireplace
- Skylights
- See Through Fireplace
- Thermal Windows
- Shades
- Plantation Shutters
- Drapes & Rods
- Great Room with Fireplace
- Formal Dining Room
- Home Theater
- Den
- Recreation Room
Kitchen
- Hearth Room
- Granite Countertops
- Laminate Countertops
Flooring
- Wood
- Wall to Wall Carpet
- Linoleum
- Laminate
- Stone
- Ceramic Tile
- Luxury Vinyl Plank Tile
- Luxury Vinyl Tile
Bedrooms and Bathrooms
- 5 Bedrooms
- Primary Bedroom on Main
- Cedar Closet: Carpet, Ceiling Fan(s), Other, Shades/Blinds, Wet Bar, Built-in Features, Double Vanity, Shower Over Tub, Ceramic Tiles, Shower Only, Walk-In Closet(s), Hardwood, Whirlpool Tub, Vinyl, Cathedral/Vaulted Ceiling, Pantry, Fireplace
- Walk-In Closet: Carpet, Ceiling Fan(s), Other, Shades/Blinds, Wet Bar, Built-in Features, Double Vanity, Shower Over Tub, Ceramic Tiles, Shower Only, Walk-In Closet(s), Hardwood, Whirlpool Tub, Vinyl, Cathedral/Vaulted Ceiling, Pantry, Fireplace
- Double Vanity
- Whirlpool Bathtub
- Carpet
Laundry
- Laundry Room
- Laundry on main level
Finished Basement
- Walk-Out Basement
- Basement Fills Entire Space Under The House
- Sub-Basement: Bedroom 5, Office
- Bedroom in Basement
Outdoor Features
- Deck
- Enclosed patio or porch
- Playground
Schools
- Shoal Creek Elementary School
- Liberty High School
Utilities
- Cooling Available
- Forced Air Heating System
- Heat Pump System
Additional Features
- Level Lot
- City Lot
Listing and Financial Details
- Assessor Parcel Number 14-212-00-09-2.00
Community Details
Overview
- Woodneath Farms Subdivision
Recreation
- Tennis Courts
- Community Pool
- Trails
Ownership History
Purchase Details
Home Financials for this Owner
Home Financials are based on the most recent Mortgage that was taken out on this home.Purchase Details
Home Financials for this Owner
Home Financials are based on the most recent Mortgage that was taken out on this home.Purchase Details
Home Financials for this Owner
Home Financials are based on the most recent Mortgage that was taken out on this home.Purchase Details
Home Financials for this Owner
Home Financials are based on the most recent Mortgage that was taken out on this home.Purchase Details
Home Financials for this Owner
Home Financials are based on the most recent Mortgage that was taken out on this home.Similar Homes in Kansas City, MO
Home Values in the Area
Average Home Value in this Area
Purchase History
| Date | Type | Sale Price | Title Company |
|---|---|---|---|
| Corporate Deed | -- | Chicago Title | |
| Warranty Deed | -- | None Available | |
| Warranty Deed | -- | Stewart Title Co | |
| Warranty Deed | -- | Kansas City Title | |
| Special Warranty Deed | -- | Security Land Title Company |
Mortgage History
| Date | Status | Loan Amount | Loan Type |
|---|---|---|---|
| Open | $335,400 | New Conventional | |
| Closed | $334,800 | New Conventional | |
| Closed | $326,800 | New Conventional | |
| Previous Owner | $308,750 | New Conventional | |
| Previous Owner | $270,400 | Purchase Money Mortgage | |
| Previous Owner | $303,950 | Future Advance Clause Open End Mortgage | |
| Previous Owner | $303,950 | Construction |
Property History
| Date | Event | Price | Change | Sq Ft Price |
|---|---|---|---|---|
| 09/28/2018 09/28/18 | Sold | -- | -- | -- |
| 09/17/2018 09/17/18 | Pending | -- | -- | -- |
| 07/20/2018 07/20/18 | For Sale | $361,500 | -3.6% | $89 / Sq Ft |
| 07/14/2014 07/14/14 | Sold | -- | -- | -- |
| 06/18/2014 06/18/14 | Pending | -- | -- | -- |
| 03/07/2014 03/07/14 | For Sale | $375,000 | -- | $77 / Sq Ft |
Tax History Compared to Growth
Tax History
| Year | Tax Paid | Tax Assessment Tax Assessment Total Assessment is a certain percentage of the fair market value that is determined by local assessors to be the total taxable value of land and additions on the property. | Land | Improvement |
|---|---|---|---|---|
| 2024 | $8,006 | $95,680 | -- | -- |
| 2023 | $8,077 | $95,680 | $0 | $0 |
| 2022 | $7,375 | $84,550 | $0 | $0 |
| 2021 | $7,407 | $84,550 | $11,400 | $73,150 |
| 2020 | $6,847 | $74,160 | $0 | $0 |
| 2019 | $6,728 | $74,160 | $0 | $0 |
| 2018 | $6,850 | $74,160 | $0 | $0 |
| 2017 | $5,965 | $74,160 | $9,500 | $64,660 |
| 2016 | $5,965 | $65,840 | $9,500 | $56,340 |
| 2015 | $5,959 | $65,840 | $9,500 | $56,340 |
| 2014 | $5,523 | $60,670 | $9,500 | $51,170 |
Agents Affiliated with this Home
-

Seller's Agent in 2018
Tiffany Allen
BHG Kansas City Homes
(816) 436-3600
11 in this area
132 Total Sales
-
B
Buyer's Agent in 2018
Ben Bond
Keller Williams KC North
(816) 452-4200
17 in this area
118 Total Sales
-

Seller's Agent in 2014
Julie Grundyson
ReeceNichols-KCN
(816) 808-7637
12 in this area
87 Total Sales
-

Buyer's Agent in 2014
Erin Nystrom
Keller Williams KC North
(816) 651-4416
32 Total Sales
Map
Source: Heartland MLS
MLS Number: 1870618
APN: 14-212-00-09-002.00
- 8515 NE 89th Terrace
- 8722 N Farley Ave
- 8587 N Booth Ave
- 8543 N Mckinley Ave
- 8736 N Lewis Ave
- 8717 N Farley Ave
- 8713 N Farley Ave
- 8541 N Donnelly Ave
- 9008 N Hunter Ave
- 8718 N Farley Ave
- 8535 N Booth Ave
- 8719 N Sycamore Ave
- 8732 N Lewis Ave
- 8728 N Lewis Ave
- 8724 N Lewis Ave
- 8720 N Lewis Ave
- 8716 N Lewis Ave
- 8630 N Farley Ave
- 8512 N Booth Ave
- 9005 N Manning Ave
